$1,050,000
4 Bed • 2 Bath • 2 Car • 542m²
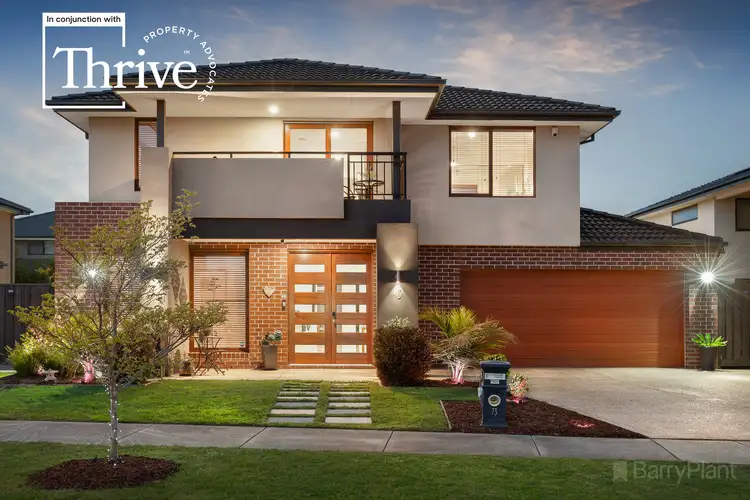
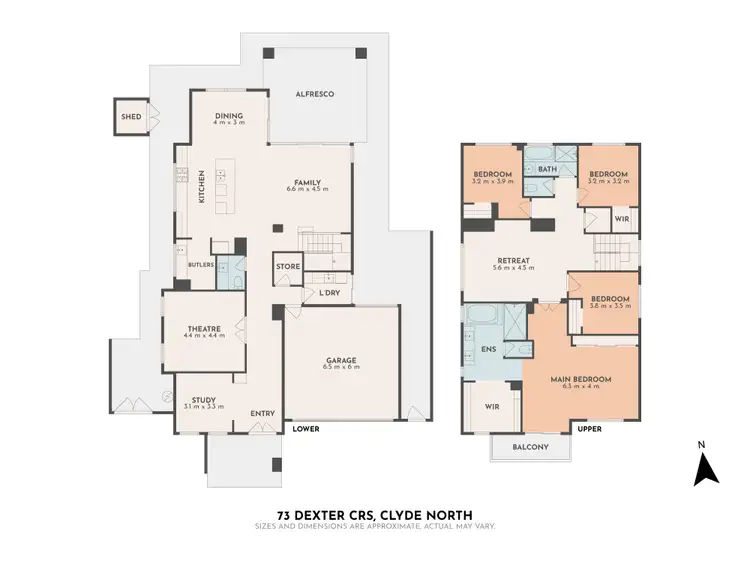
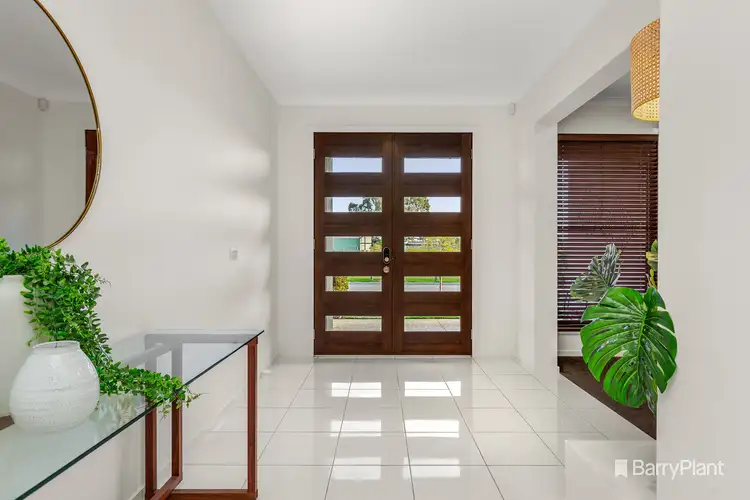
+30
Sold
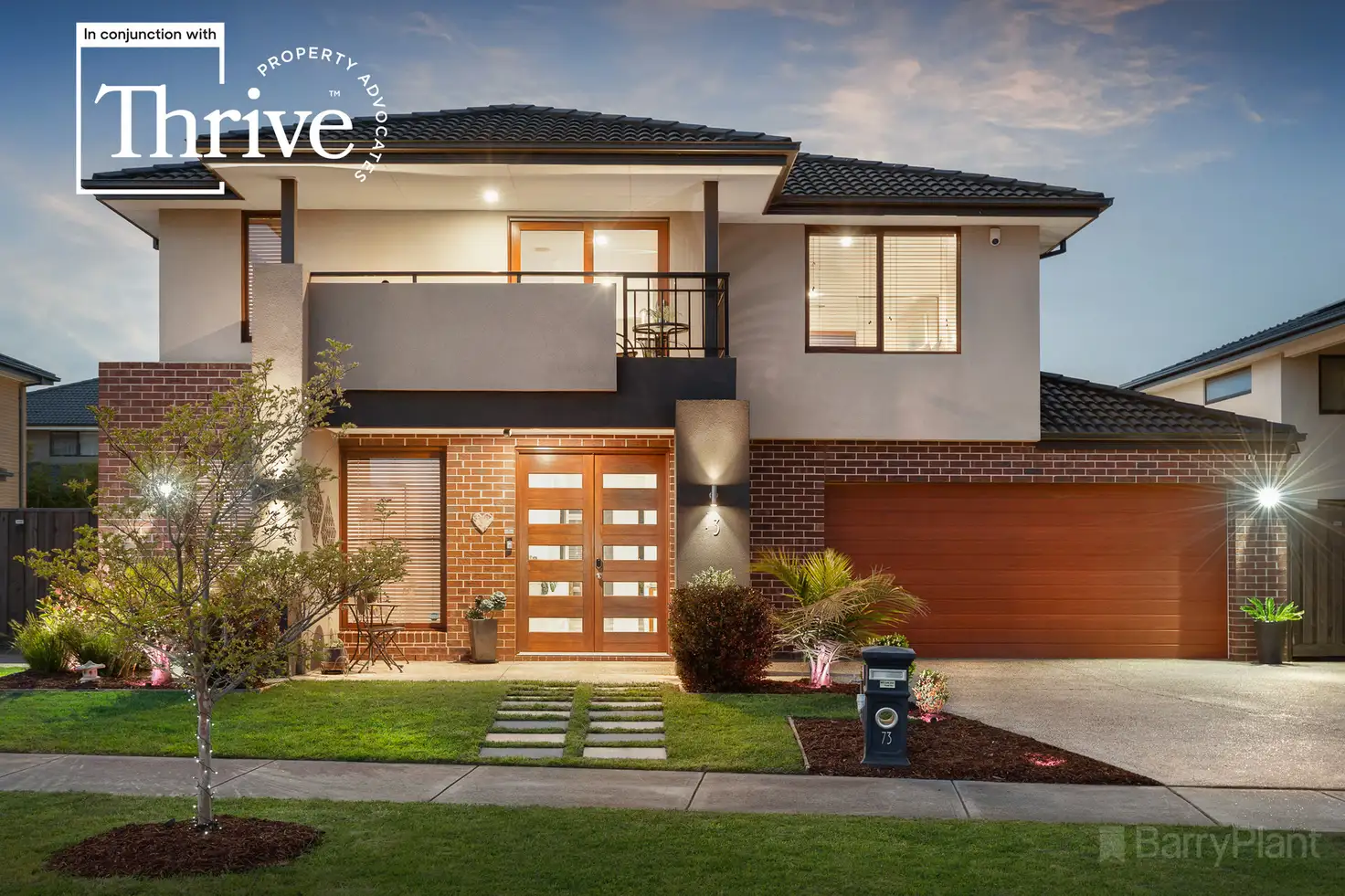


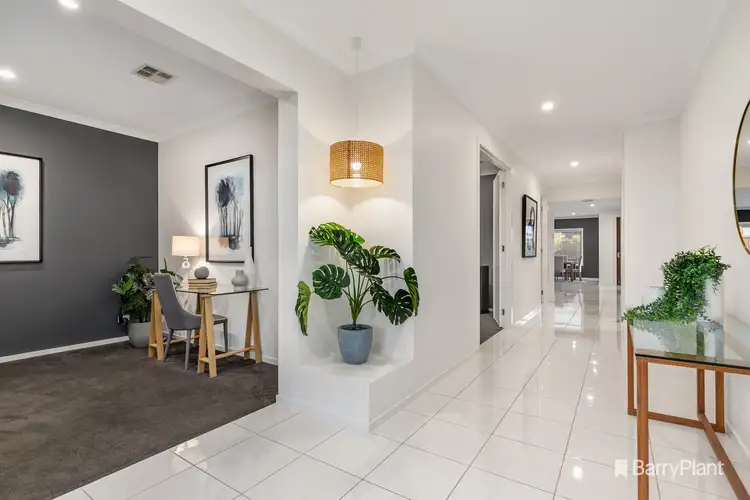
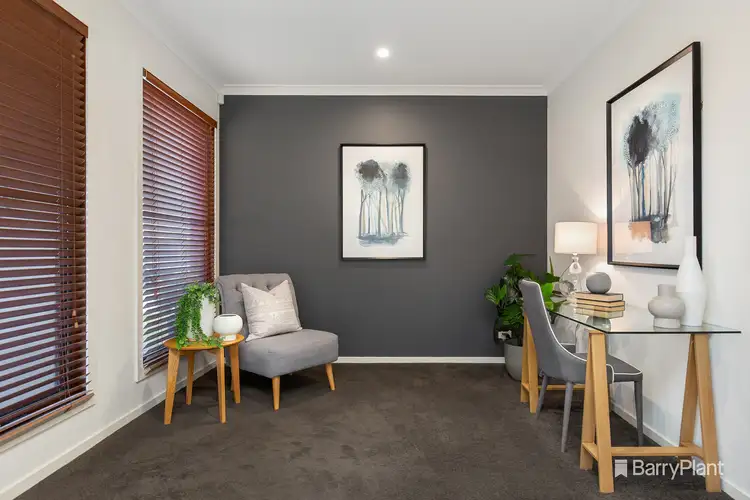
+28
Sold
73 Dexter Crescent, Clyde North VIC 3978
Copy address
$1,050,000
- 4Bed
- 2Bath
- 2 Car
- 542m²
House Sold on Thu 12 Oct, 2023
What's around Dexter Crescent
House description
“THE WHOLE FAMILY IS GOING TO LOVE THIS ONE!”
Property features
Land details
Area: 542m²
Property video
Can't inspect the property in person? See what's inside in the video tour.
Interactive media & resources
What's around Dexter Crescent
 View more
View more View more
View more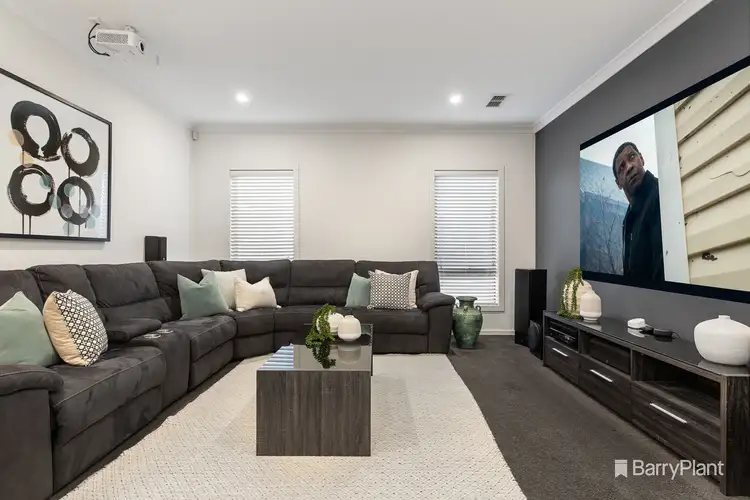 View more
View more View more
View moreContact the real estate agent

Tim Stickley
Barry Plant Noble Park
0Not yet rated
Send an enquiry
This property has been sold
But you can still contact the agent73 Dexter Crescent, Clyde North VIC 3978
Nearby schools in and around Clyde North, VIC
Top reviews by locals of Clyde North, VIC 3978
Discover what it's like to live in Clyde North before you inspect or move.
Discussions in Clyde North, VIC
Wondering what the latest hot topics are in Clyde North, Victoria?
Similar Houses for sale in Clyde North, VIC 3978
Properties for sale in nearby suburbs
Report Listing
