Price Undisclosed
4 Bed • 2 Bath • 2 Car • 720m²
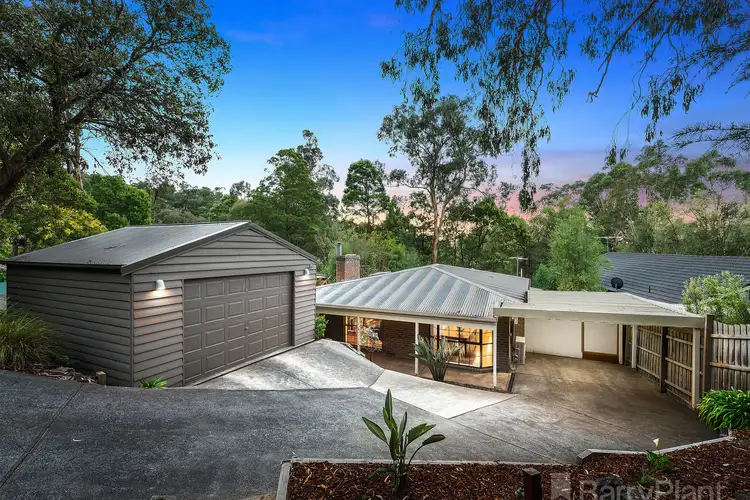
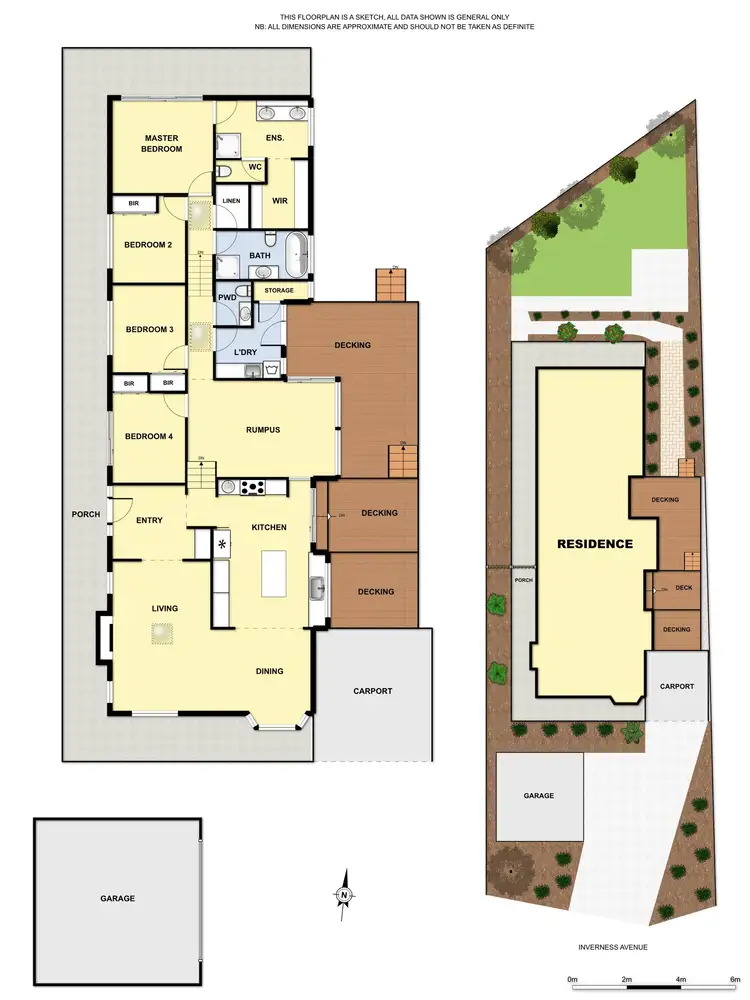
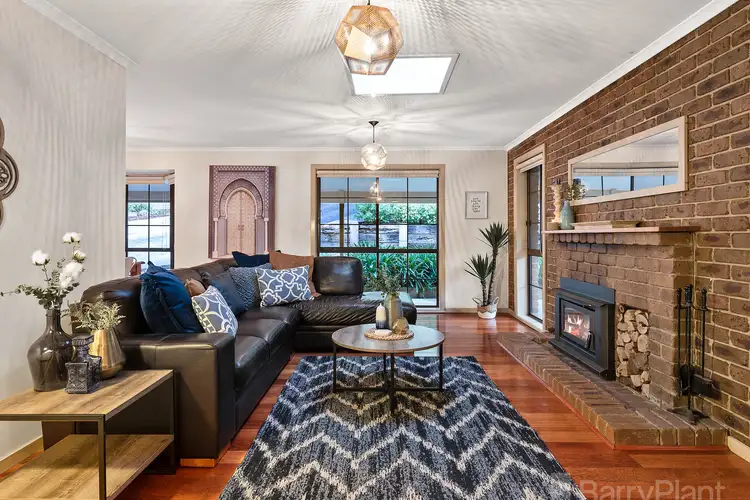
+9
Sold
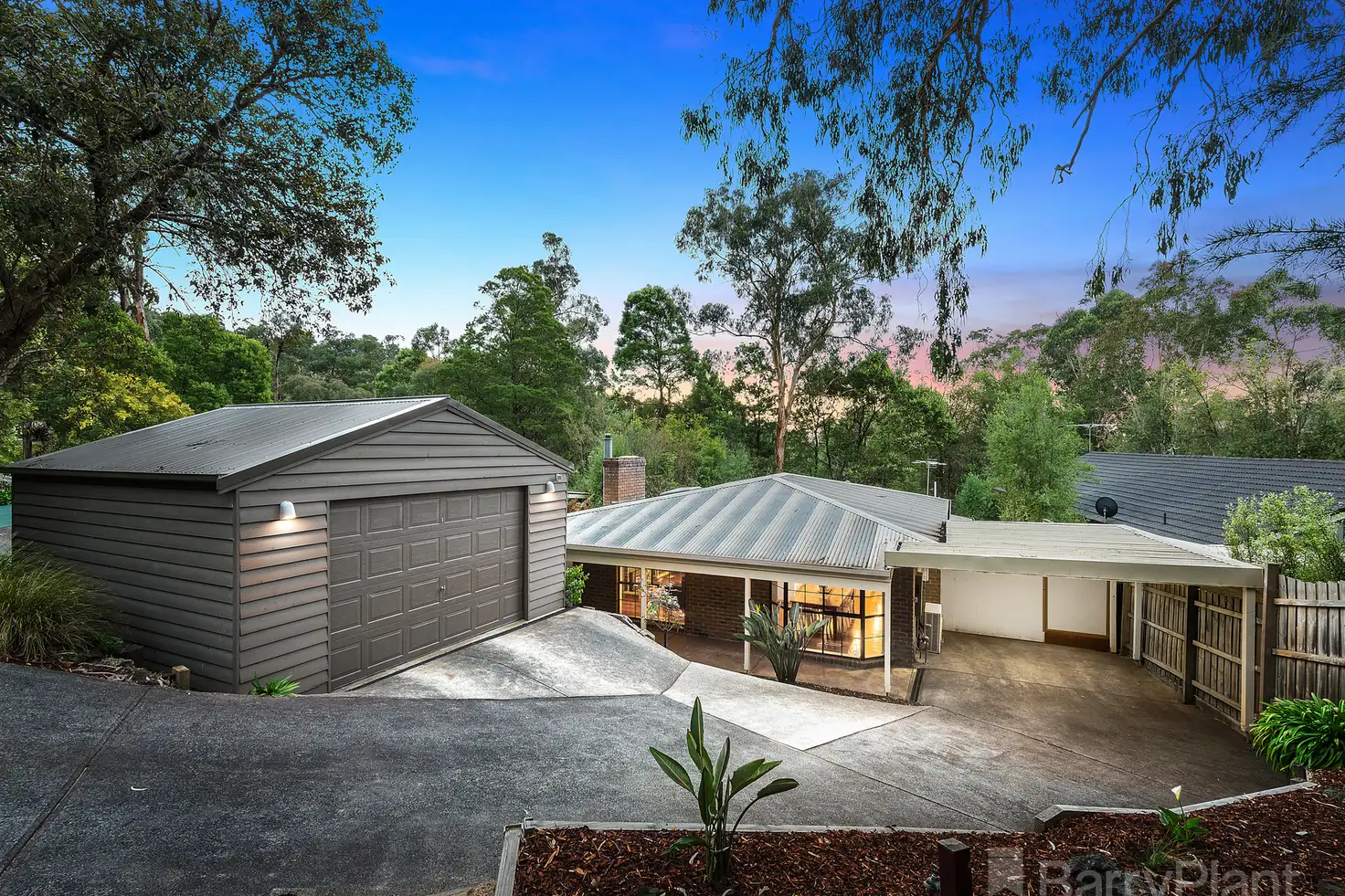


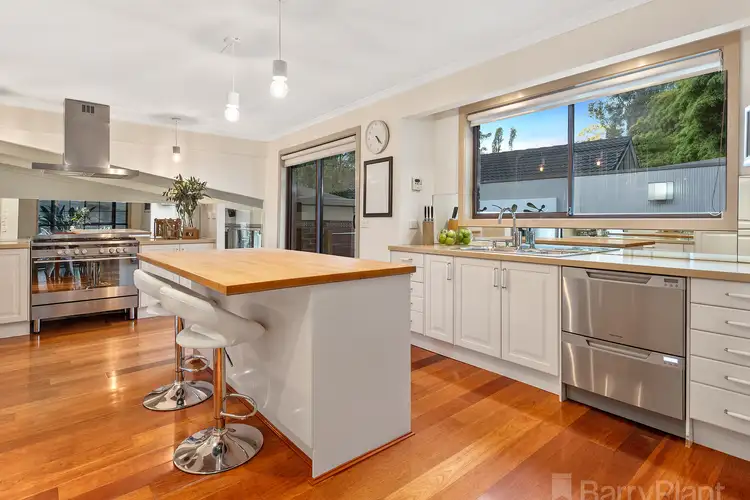
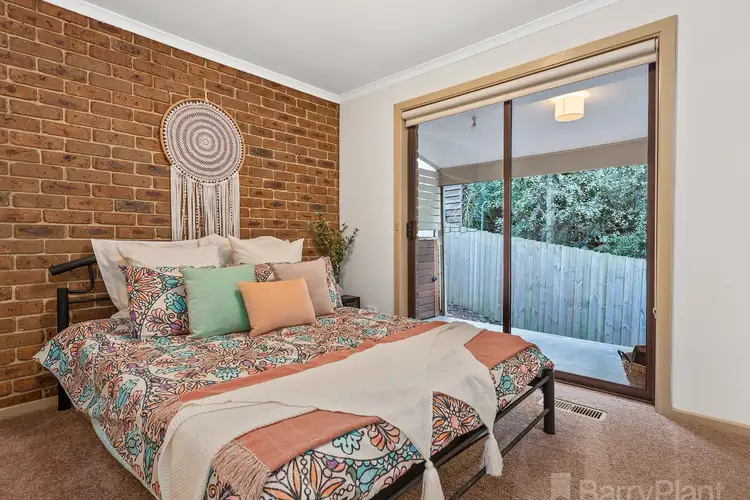
+7
Sold
73 Inverness Avenue, The Basin VIC 3154
Copy address
Price Undisclosed
- 4Bed
- 2Bath
- 2 Car
- 720m²
House Sold on Tue 25 Sep, 2018
What's around Inverness Avenue
House description
“Inspiring layout, superior style.”
Property features
Other features
Close to ShopsLand details
Area: 720m²
Interactive media & resources
What's around Inverness Avenue
 View more
View more View more
View more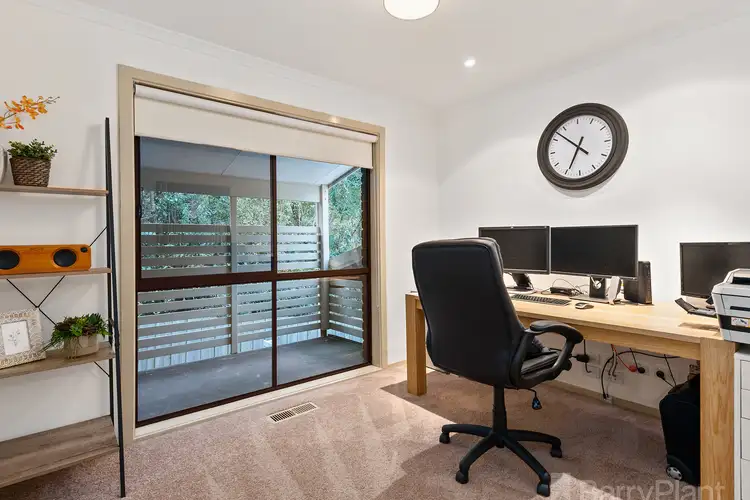 View more
View more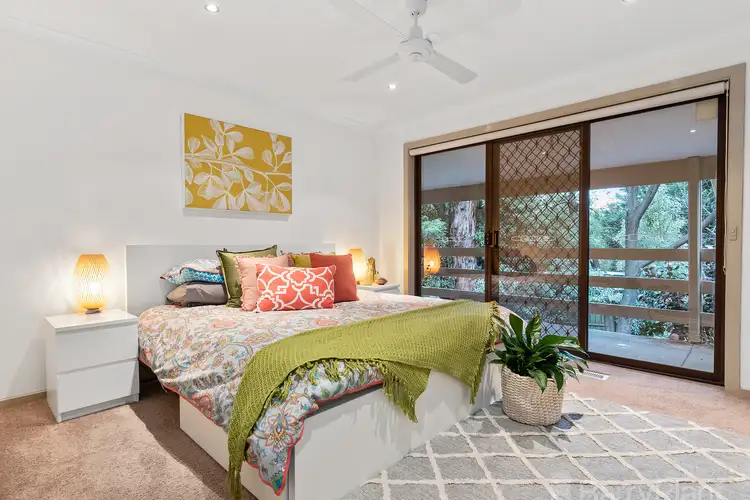 View more
View moreContact the real estate agent

Keith Wilson
Barry Plant Boronia
0Not yet rated
Send an enquiry
This property has been sold
But you can still contact the agent73 Inverness Avenue, The Basin VIC 3154
Nearby schools in and around The Basin, VIC
Top reviews by locals of The Basin, VIC 3154
Discover what it's like to live in The Basin before you inspect or move.
Discussions in The Basin, VIC
Wondering what the latest hot topics are in The Basin, Victoria?
Similar Houses for sale in The Basin, VIC 3154
Properties for sale in nearby suburbs
Report Listing
