ICONIC ARCHITECTURAL DREAM HOME ON THE QUAY!
Completely seductive from the minute you lay eyes on its spectacular facade, this incredible residence delivers an unbeatable waterfront lifestyle in unsurpassed style. Distinctive in both design and inclusions, an absolute waterfront position blends with a luxurious interior delivering a statement home in every respect!
Dramatic voids, high-end finishes, and swathes of glass deliver awe-inspiring relaxation within a layout that unfolds over two glorious levels. The intelligent design capitalises on the premium waterfront position with blue lake views and a Glass Mountain horizon emanating into every possible corner whilst high ceilings and large openings amplify the light and sea breezes.
Amalgamating warming timber with detailed elements including micro cement, Venetian plaster, VJ panelling, and custom joinery, the home flows past soaring voids and opens into expansive relaxing spaces made up of living, dining, and plush media with a large rumpus also on offer upstairs. Integrated doorways and bespoke cabinetry are on show throughout the home, no more so than in the incredible kitchen where streamlined joinery is offset perfectly by a huge feature island. Premium Smeg appliances deliver high-end catering, while a massive butler's pantry, exquisite stone, and wine cellar enhance the entertaining credentials.
Lapping water beckons outdoors with seamless integration to a covered alfresco, complete with a BBQ kitchen. Architectural landscape design makes the most of this outstanding position, incorporating a custom concrete pool with a splash shelf before steps lead down to a spectacular fire pit and huge sun-kissed deck overlapping the water. A massive 8m x 3m pontoon with power and water connection can handle the largest of boats with deep water access direct to Moreton Bay.
Four oversized bedrooms are on the upper level with each including large built-in storage and exceptional ensuite bathrooms. A large guest retreat is the fifth bedroom downstairs, with direct access to another incredible bathroom bringing the home's total to five; high-end fixtures, curved walls and stone just some of the features you'll see. Wake up to incredible water views in the master with a luxurious ensuite boasting a sumptuous freestanding bath, dual shower, and the walk-in robe benefitting from a full fit-out.
There is of course a huge array of features in a house of this quality, some of which include built-in desks, laundry with a drying patio, under-stair storage, window sheers, ducted air-conditioning, smart home lighting, integrated Sonos speakers and triple remote garaging.
Sitting in Newport's waterfront dress-circle, coastal living just doesn't get better! Jump on your boat and discover the delights of Moreton Bay in mere minutes, or stroll down to Newport Marketplace and kick off your morning with a gym session and coffee! Schooling, larger shopping precincts, and business districts are all close by, as are transport corridors for those commuting further afield.
- 448m2 block, North facing backyard
- 514m2 of under-roof living
- Incredible waterfront position with luxury design and bespoke inclusions
- Expansive interior living options over two sprawling levels
- Premium entertaining with a deluxe kitchen, superlative cabinetry, wine cellar, butler's pantry, and exceptional stone
- SMEG appliances include, an induction cooktop, integrated fridge, integrated dishwasher, and built-in microwave
- Integrated Concertina doors to the coffee station
- Grand alfresco with built-in outdoor BBQ kitchen, custom concrete swimming pool with tiled child-friendly landing, bespoke custom fire pit with suspended concrete seat, and massive 8x6m waterside sun deck with Modwood composite decking boards
- Large 8x3m powered pontoon with deep water access to Moreton Bay
- Five oversized bedrooms each with ensuite bathrooms which include, large recessed shaving cabinets, double showers with ceiling droppers, large mirrors, and lightweight concrete baths & basins
- Front bedrooms include study desks
- Waterfront master including walk-in robe fit-out and luxurious ensuite with freestanding bath
- Five bathrooms in total, each with high-end fit-out and custom inclusions
- Separate laundry with custom built-in cabinetry
- Plenty of storage throughout including a large storage room
- High 2.7m high ceiling on both levels
- Large range Caesarstone
- Feature Victorian Ash Staircase with microcement
- 'My Air' Ducted air-conditioning throughout (x2 ducted aircon units)
- Sonos system with in-ceiling speakers throughout the lower level
- My place (smart home lighting and garage)
- LED strip lighting throughout (internal & external)
- LED ring kits to lightswitches
- Large extensive cabinetry package
- Extensive upgraded and commercial windows throughout
- Venitian plaster feature walls (curved throughout)
- Floor-to-ceiling tiles in all wet areas
- Knotwood aluminium external features
- Architecturally designed & landscaped by Brooke Blooms
- Triple remote garaging with tiled flooring, Knotwood aluminium batten garage door, and hidden internal access door
- Situated amongst some of the most prestigious properties with views straight down the longest part of the lake
- Enjoy magnificent sunsets on your large lakeside deck, or fishing, kayaking, or paddle boarding from your very own backyard
500m walk to Newport Town Centre!
A vast array of amenities of cafes, restaurants, groceries, pharmacy, gym, hair, beauty & other retail stores!!!
LOCATED
- 25km to Brisbane Airport
- 35km to Brisbane's CBD
- 5 minutes drive to Scarborough and Redcliffe Beaches, Restaurants, Cafe's, parks, and weekend markets
- 3 minutes drive to Kippa-Ring Shopping Centre with Coles, Woolworths, Kmart, Hoyts Cinema & Specialty Stores
- 15 minutes drive to Westfield North Lakes, Ikea & Costco
- 45 minutes drive to the Sunshine Coast
- 12 minutes drive to the Redcliffe Golf Course
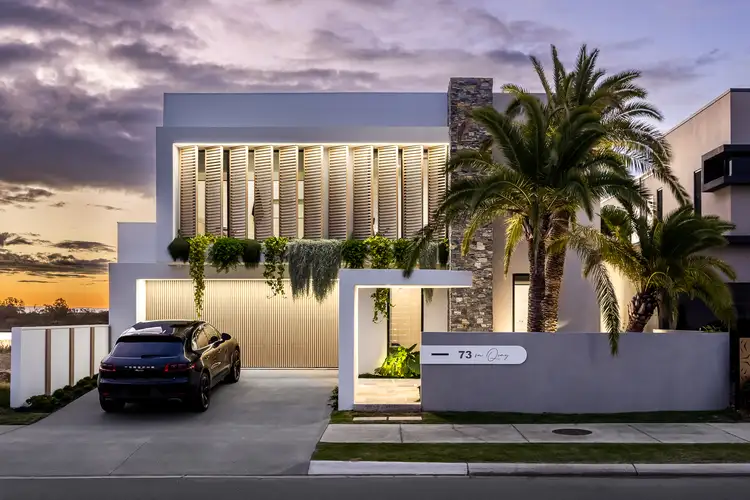
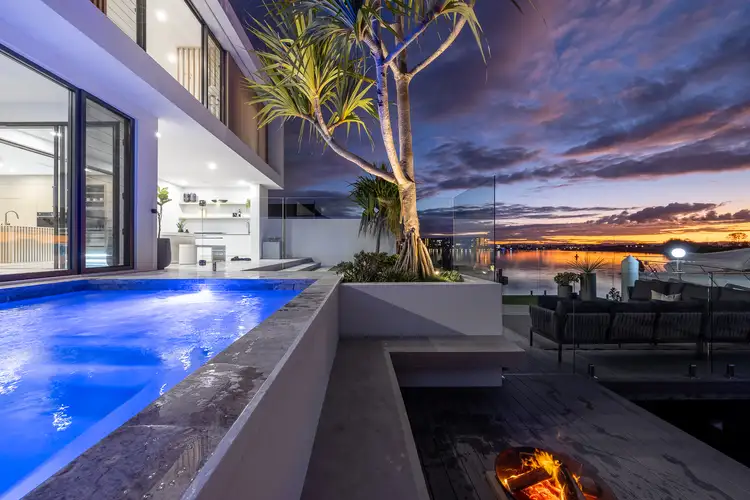
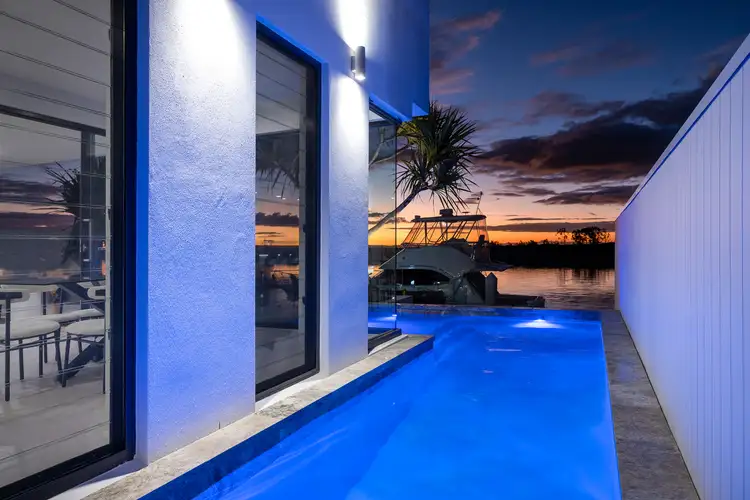
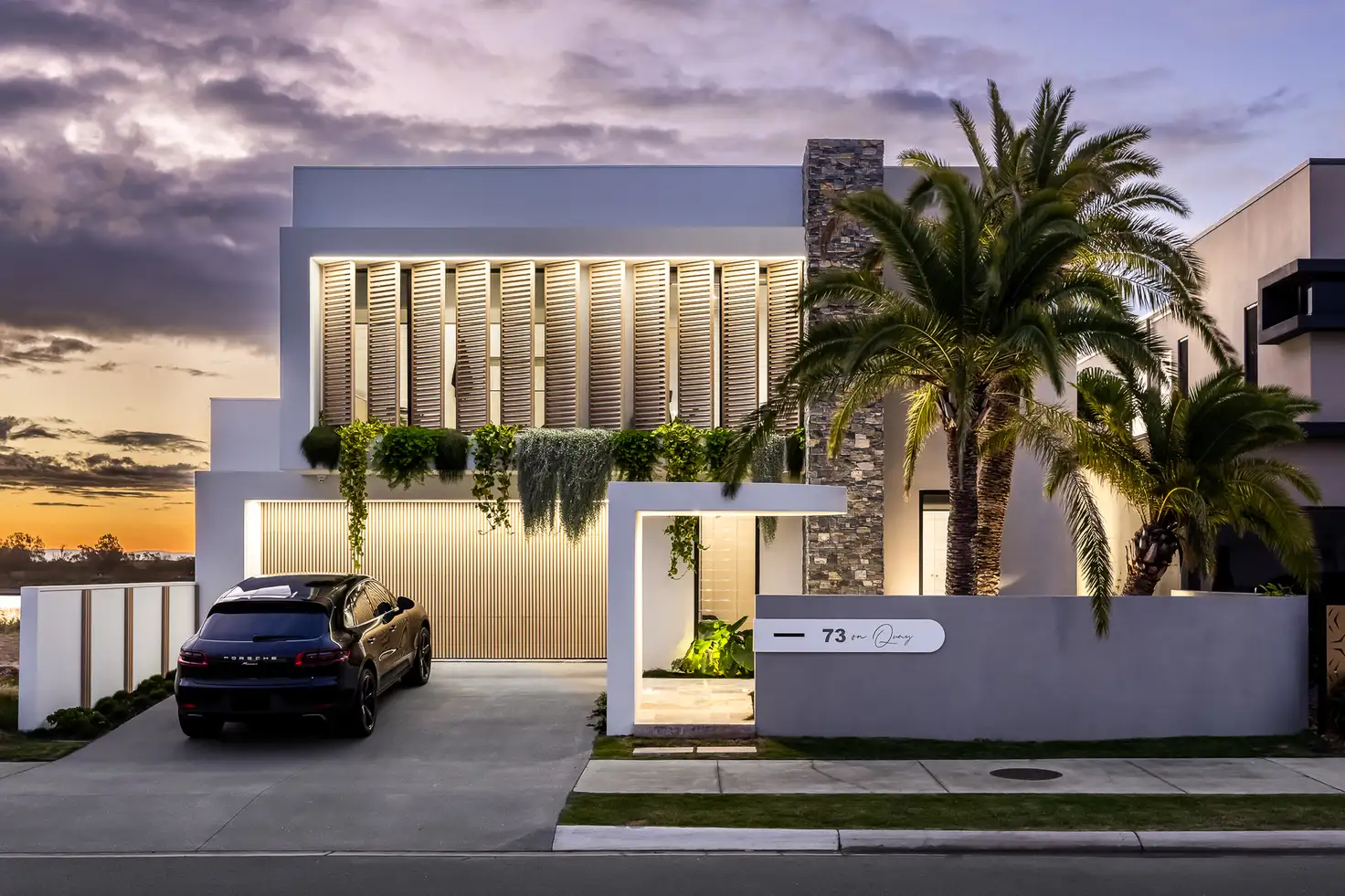


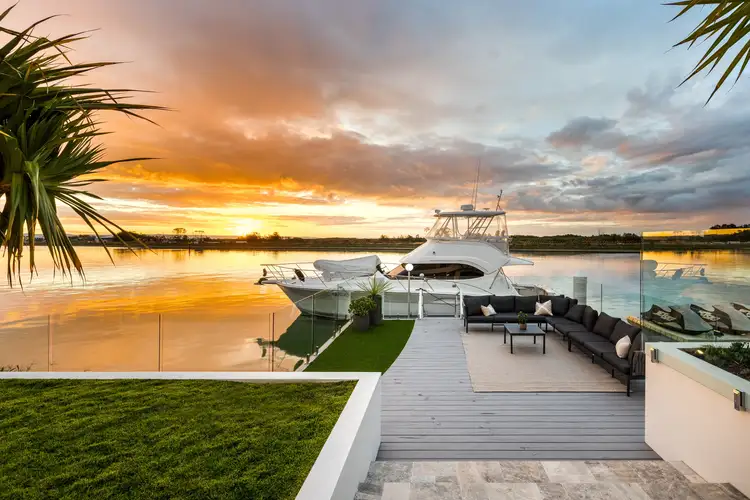
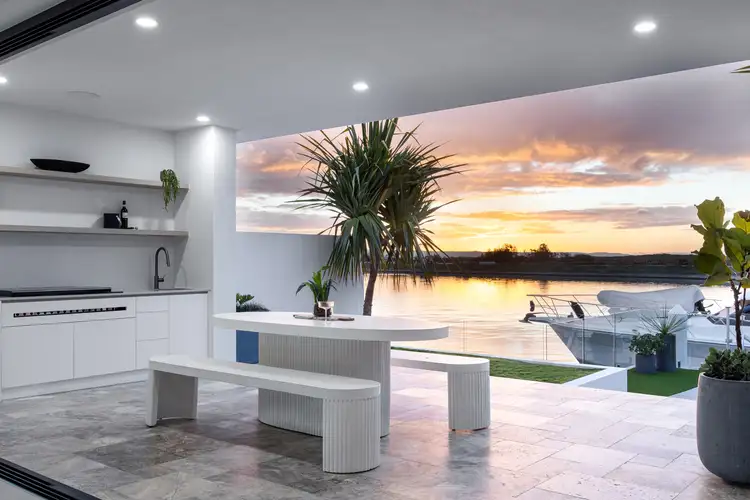
 View more
View more View more
View more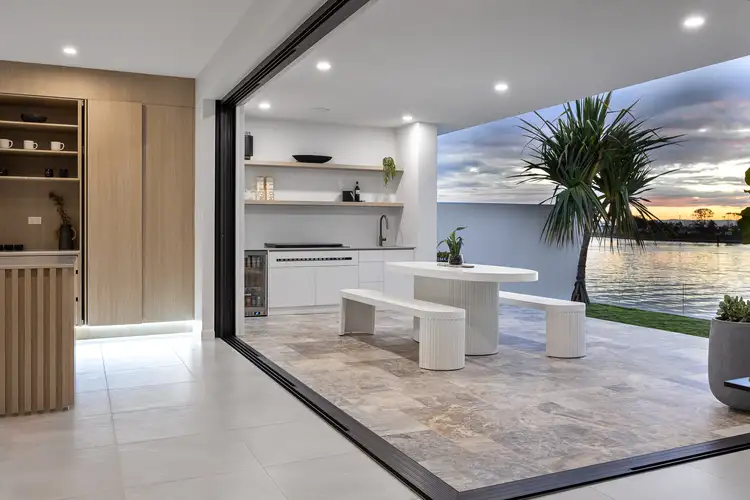 View more
View more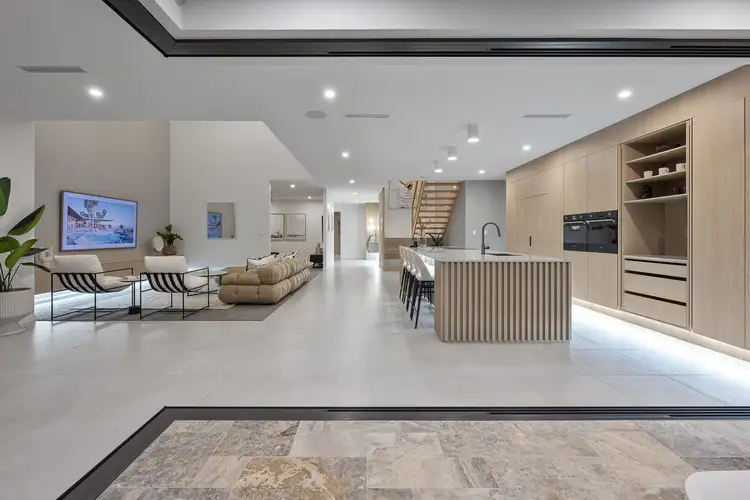 View more
View more
