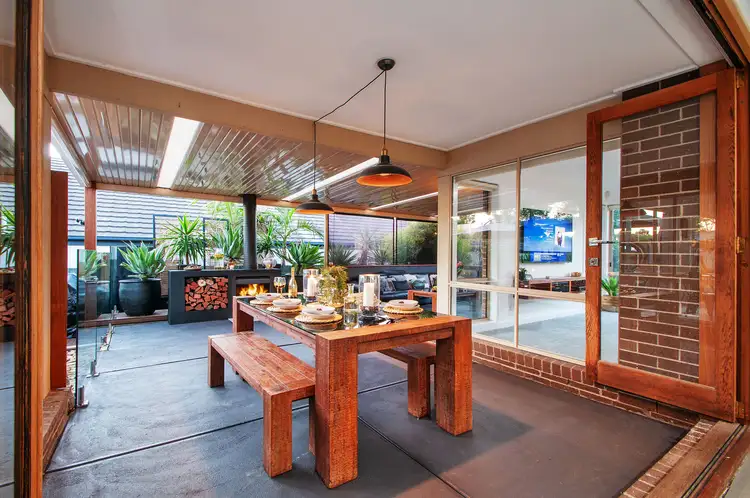This magnificent single level Porter Davis designed home is a cut above when it comes to entertaining for the whole family year round.
On a flat block, the home is located in the ever popular and highly sought after Chirnside Park village estate and comes complete with 4 good sized robed bedrooms. The main has a large walk in robe plus a new modern ensuite.
There are 2 living areas to choose from starting with the open plan formal lounge and dining that will be the ideal space to relax and unwind after a hard days work and also take care of your daily dining needs whether it be your every day dinner or special occasions like birthdays or Christmas dinner.
The real hub of the home for everyday living, TV watching and the kids domain is the large family room that overlooks the backyard and can be seen from the kitchen.
The wonderful gourmet kitchen is centrally located and well appointed with stainless steel appliances, dishwasher, double ovens, walk in butlers pantry and breakfast bar to ensure the chef of the family makes their kitchen rule for any meal occasion.
Before we take in the outdoors, we mustn't forget other internal features which include gas ducted heating, evaporative cooling, new main bathroom, separate toilet, new carpets, tiled in all walk areas, separate laundry room plus light filled interiors with soft modern colours and tones.
Moving outside you will find an amazing undercover patio area that comes complete with an open fire place to provide you with the comfort of entertaining year round for family gatherings, parties, alfresco dining, casual BBQ's, cool afternoon drinks and leisurely weekend breakfasts with a coffee and the paper.
Soak away your troubles in the large 6 seater spa or kick back and relax under the covered sun deck and dream how good life is.
The kids will love the well grassed backyard to play kick to kick with the footy, have a game of soccer, cricket or chase with the dog.
Car accommodation is well taken care of in the double garage that has a remote controlled door, internal access to the home and space in the drive for extra cars.
All this is within walking distance to Oxley College, Chirnside Park shopping centre, Reading cinema, restaurants, cafes, public transport, playgrounds, parkland's and all other amenities you may need.
An entertaining family lifestyle awaits, so be quick and book your viewing today.








 View more
View more View more
View more View more
View more View more
View more
