BUCKLE IN! YOU'RE ABOUT TO BE BLOWN AWAY!
**WATCH OUR VIDEO PRESENTATION**
Strathearn Glen is a prized location, respected and central to everyday conveniences. In conjunction with a perfect location this home exhibits a refined design and flawless floorplan and is a culmination of an attention to detail and superior style. The discriminating buyer will recognise this property as one of distinction and worthy of reverence.
Superb landscaping including an exposed aggregate driveway is the precursor for what is within the boundaries of this 995m² (approx.) block. With a total of three living areas, the blend of family home and entertainer's delight is effortlessly satisfied. A formal living room, rumpus/kids retreat and open plan family area that encompasses a meals area and kitchen purposefully designed to bring out the executive chef in you. You will enjoy new stainless steel kitchen appliances including a SMEG oven and double drawer dishwasher, ample preparation space with 40mm stone benchtops, waterfall finish island bench, glide out drawers for ease of use as well as a plumbed fridge cavity.
From indoor to outdoor living excellence in a heartbeat. A resort style solar heated, salt chlorinated in ground pool and an extensive landscaping palette that includes a vast area of synthetic grass within fenced boundaries complete the poolside environment. If a spa, some television and a roaring fire are more your flair then the extensive undercover entertaining area is your retreat. Your oasis will support both sophisticated and relaxed family entertaining with ease and whilst your guests will enjoy their time with you, you will enjoy the low maintenance aspect that makes it stress free. An irrigated sprinkler system allows maximum enjoyment of both the entertaining area and the recently landscaped surrounds.
Accommodation includes four bedrooms. The master is complete with a walk in robe and full ensuite with the continuing quality of 40mm bench tops. Each additional bedroom has built in robes with sliding doors and share a spacious kid's retreat with a skylight for maximum natural light. The family bathroom is up to the minute with a frameless shower screen as well as a deep, free-standing bath.
Additional features include a walk through storage room to the spacious laundry that offers abundant storage and external access, x22 solar panels, high ceilings, sash style windows, gas imitation log fire, split system heating/cooling, ceiling fans, LED down lights, freshly painted throughout, quality drapery, day/night blinds, polished floorboards and new carpet.
The large double lock up garage has internal access to the home as well as drive through rear access to a huge 7m x 4.2m approximately powered work shed. The exposed aggregate driveway extends from the front of the property all the way to the shed entrance and for that classy finish, also extends to include pathways.
A prime location that is close to multiple options of both public and private schools, childcare centres and kindergartens, walking tracks, nature reserves, bus stop and easy access to major roads and a home completed to this superior five star standard, is a rare find. Don't miss out on this incredible home ownership option. It is one of a kind and won't be easy to find again. Call Adam Sacco on 0409 033 644 to book your private inspection today.
**PHOTO ID REQUIRED WHEN INSPECTING THE PROPERTY**
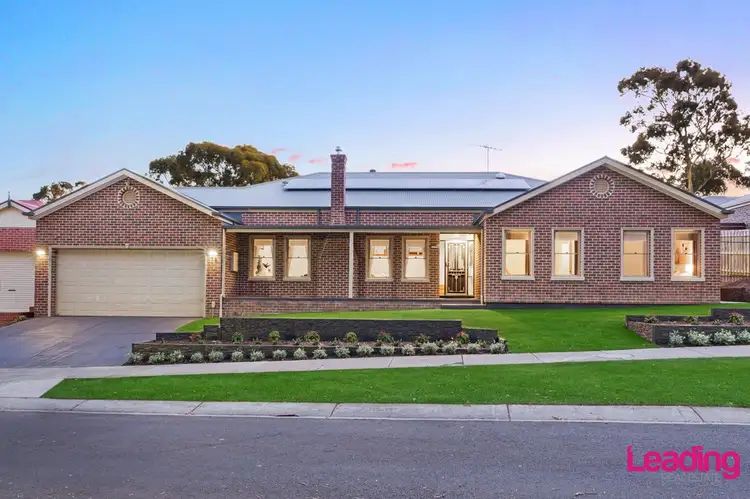
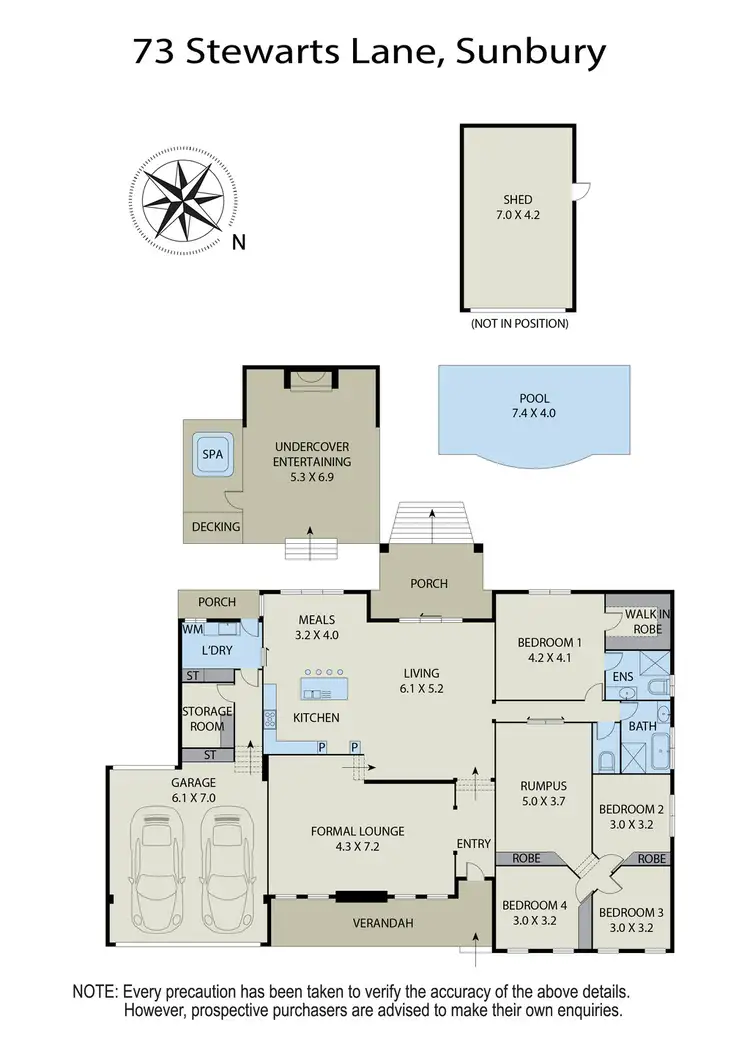
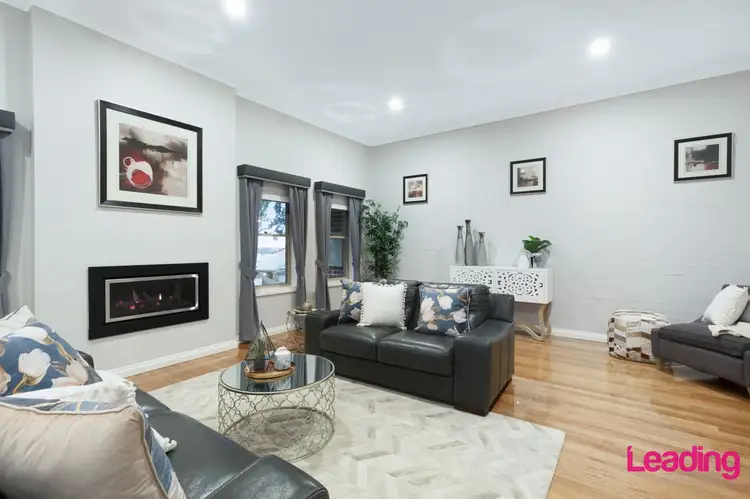
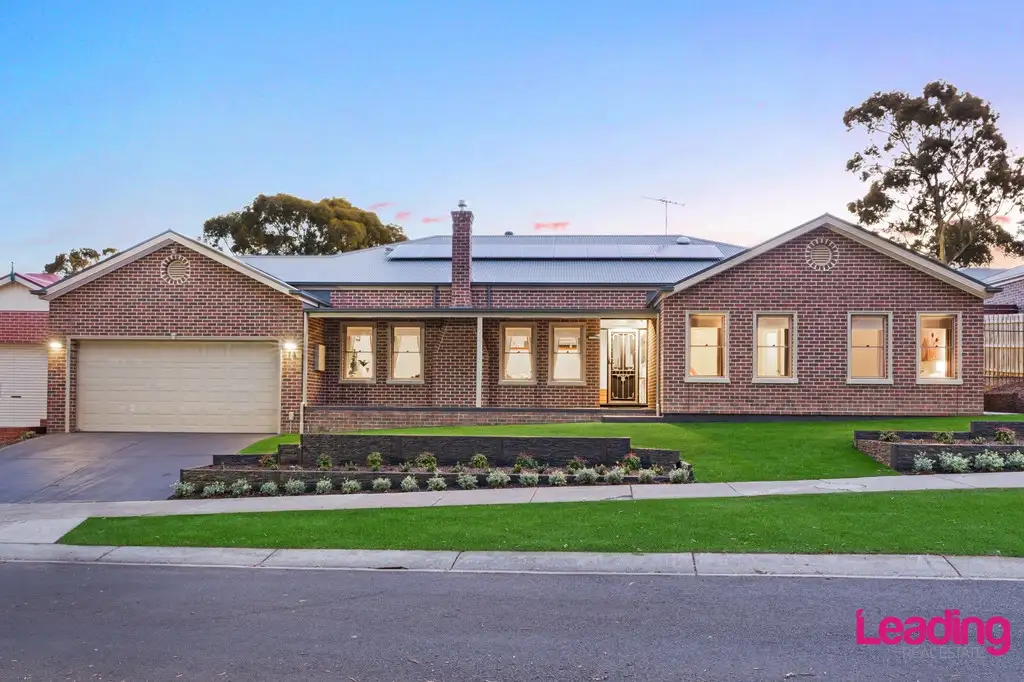


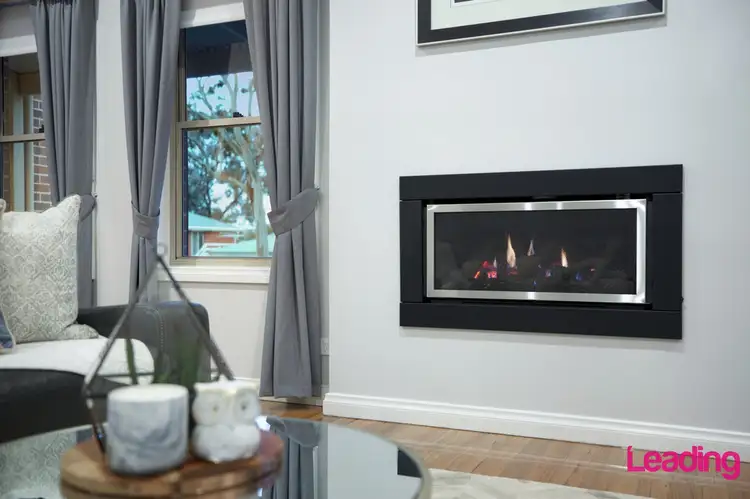
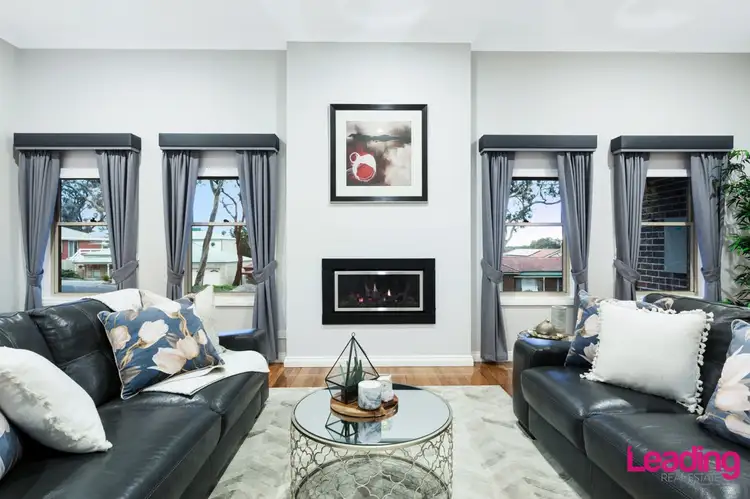
 View more
View more View more
View more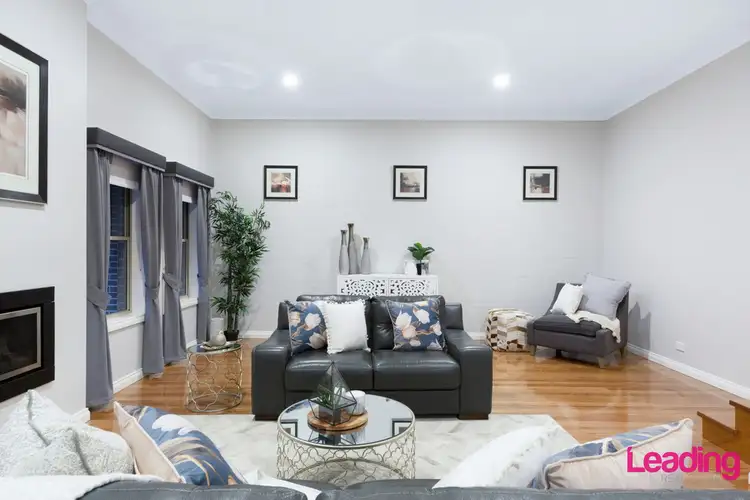 View more
View more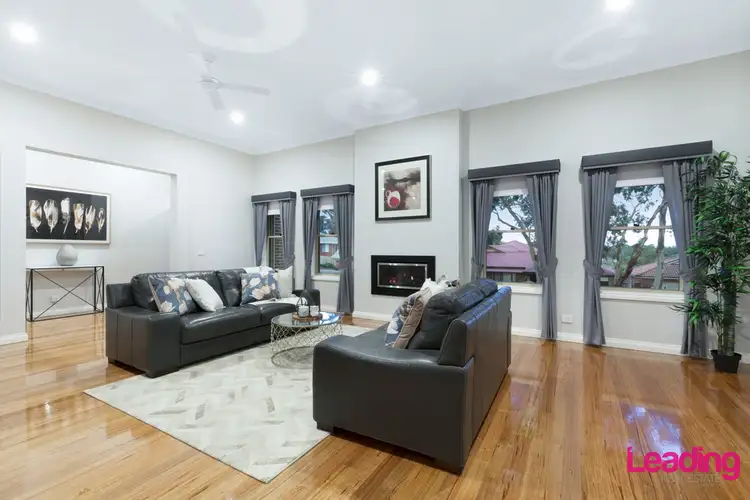 View more
View more
