DESIGNER SINGLE LEVEL HOME IN SOUGHT AFTER LAKESIDE LOCALE
Designed with modern living at the fore and refined with meticulous finishes throughout, every desire is fulfilled and yours for the taking within this impeccable residence. Positioned in a new, modern enclave in a sought-after Newport location, there is terrific access to a huge range of amenities ensuring that superior liveability is at your fingertips!
Beyond an impressive modern facade, a crisp interior offers timeless appeal; warming timber floors stretching from the entrance and throughout a flowing open-plan layout. Generously spaced and benefiting from ducted air-conditioning, there is glorious natural light and excellent versatility amongst spacious living and dining with a plush, separate lounge room providing cozy flexibility.
Crisp clean lines articulate the designer kitchen, set in a functional galley layout with a modern, monochrome aesthetic. A surplus of storage is set within refined joinery along with stainless appliances, matte black fixtures, and a large walk-in pantry. Topped in stone, the centre island is perfectly orientated to ensure the chef always remains part of the conversation and includes a breakfast bar. Intelligent design blurs the lines between indoors and out, guiding you into a large, tiled, and covered alfresco patio that truly extends your home's living space. Enjoy the benefits of a deluxe built-in BBQ kitchen ensuring five-star catering whilst privacy within the fenced yard is a welcome backdrop to this fabulous haven and a safe place for children and pets to play.
Four plush bedrooms provide built-in storage and private positions, each enjoying the inclusion of walk-in robes; the master bedroom also benefiting from a private, deluxe ensuite including floating dual-vanity, matte black fixtures, and warming timber tones. Matching in class and distinction, the family bathroom includes a glorious "wet room" with a free-standing bath and glass shower. Additional benefits include a separate laundry with built-in cabinetry, ducted air-conditioning, superb storage, plantation shutters, landscaped entrance, and a double remote garage.
Located in the always sought-after suburb of Newport, this refined residence is ideally positioned close to a raft of convenient and lifestyle amenities. Within a short distance is everything you need including parkland, schools, shops, dining, and of course the pristine Moreton Bay waterfront precincts, this is an opportunity not to be missed!
- 448m2 block
- 277m2 of under roof living
- Open-plan living, kitchen, and dining with additional, plush lounge room
- Deluxe kitchen including stainless steel appliances, a huge walk-in pantry & centre stone island bench with breakfast bar seating
- Resort outdoor with covered alfresco area and built-in BBQ kitchen flowing to fenced backyard
- Four generous-sized built-in bedrooms, all with walk-in wardrobes
- Deluxe master with luxurious en-suite including dual vanity
- Exceptional family bathroom with floating vanity including separate shower and freestanding bath
- Bluetooth speaker system to living & dining areas
- Luxury upgraded tapware and lighting throughout
- Large laundry with built-in cabinetry
- Plenty of storage throughout plus plantation shutters
- High 9-foot ceilings
- Ducted air-conditioning and timber floors throughout plus ceiling fans in all the bedrooms
- 6.6kw Solar System (20 Panels)
- Double remote garage, extra long and extra wide 6.2m x 7m perfect for extra storage
- Immaculate landscaping which features a perfect grass area off the alfresco ideal for kids and pets to play
- Walk to Newport marketplace, playgrounds and lakefront
LOCATED
- 25km to Brisbane Airport
- 35km to Brisbane's CBD
- 5 minute drive to Scarborough beaches, restaurants, cafes & parks
- 15 minute drive to Westfield North Lakes, Ikea, and Costco
- 30 minute drive to Westfield Chermside
- 45 minute drive to the Sunshine Coast

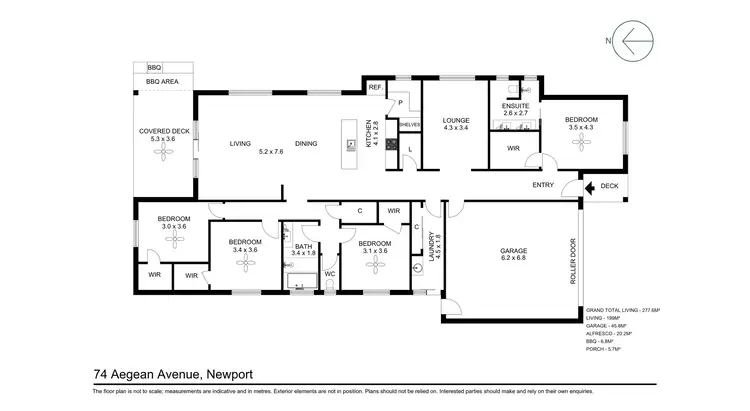
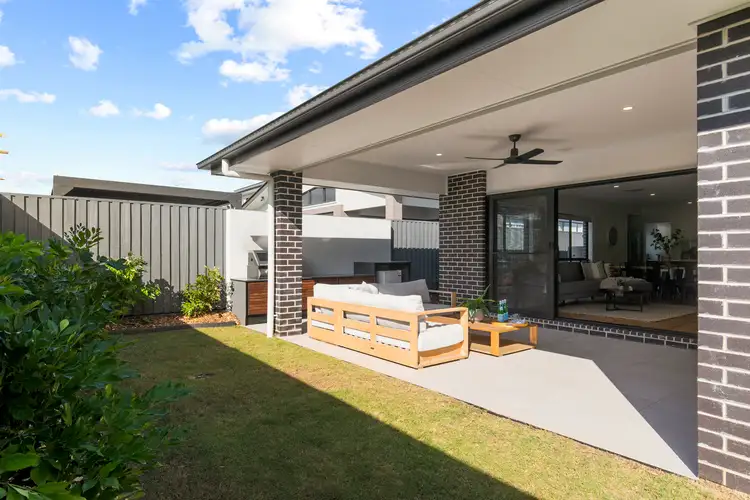
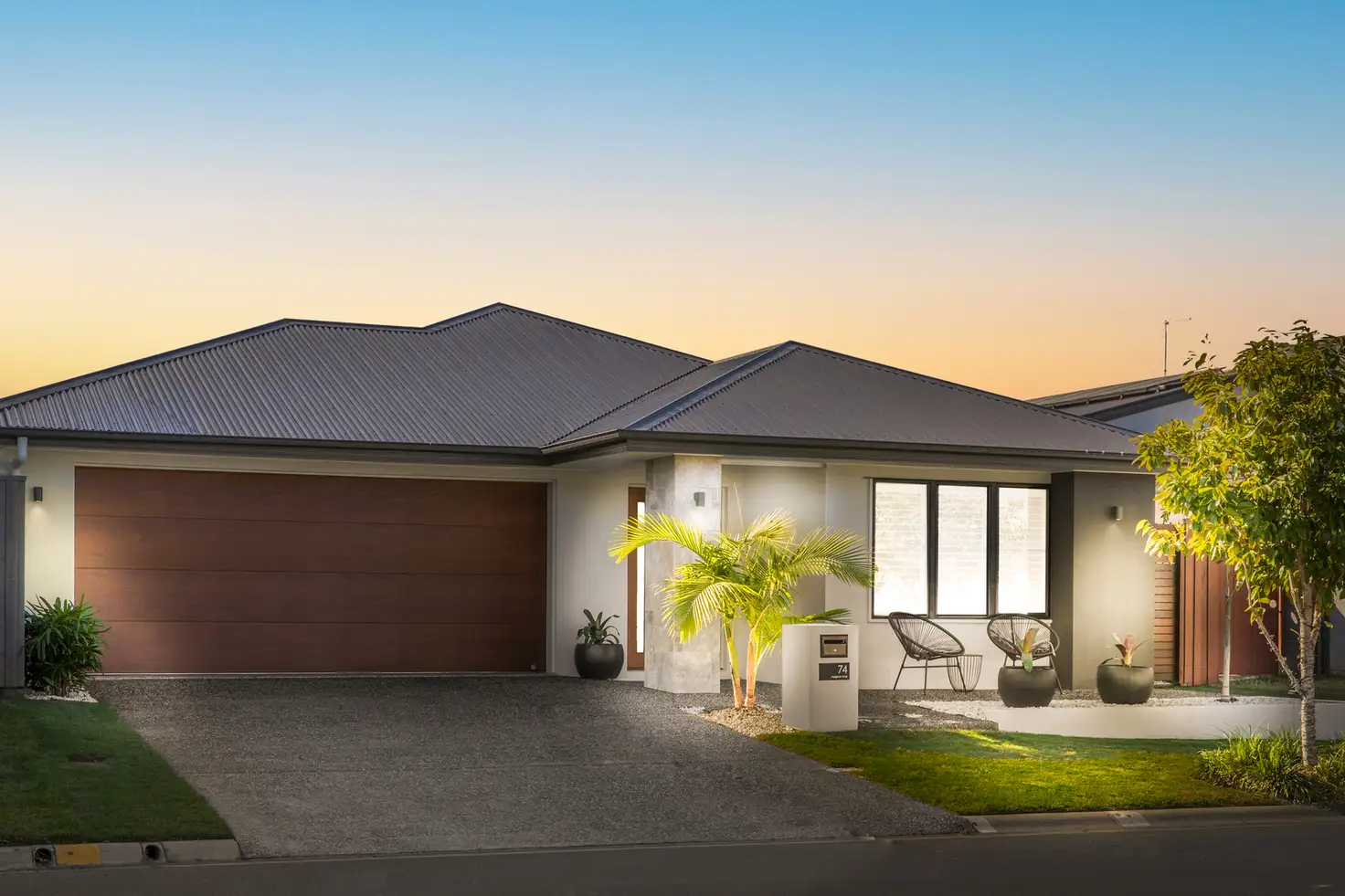


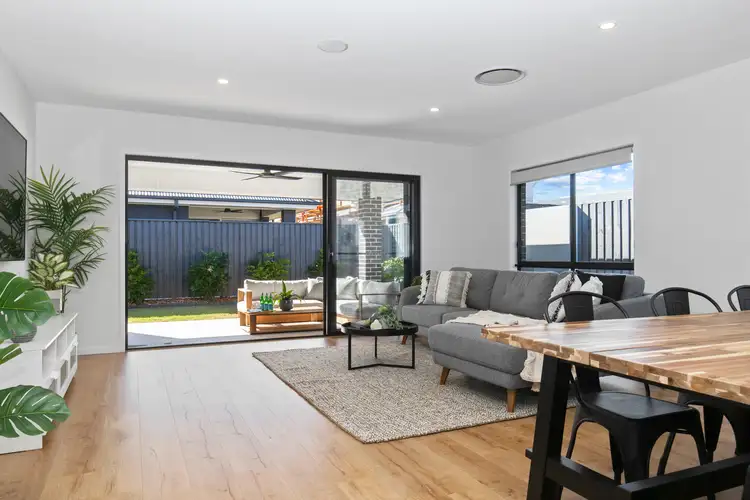
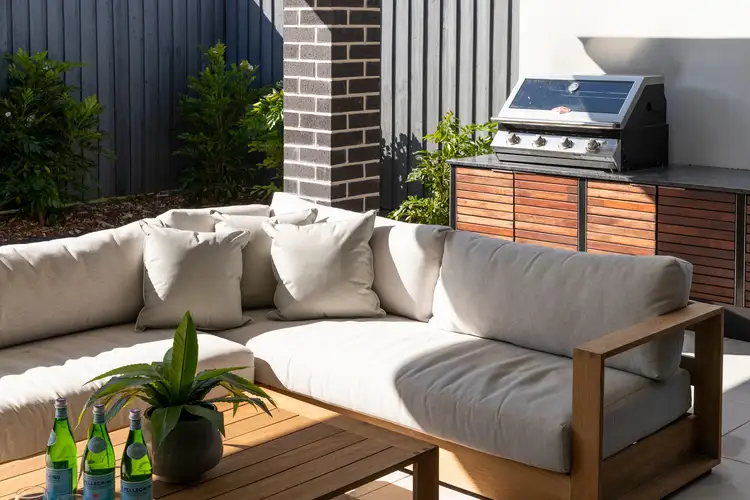
 View more
View more View more
View more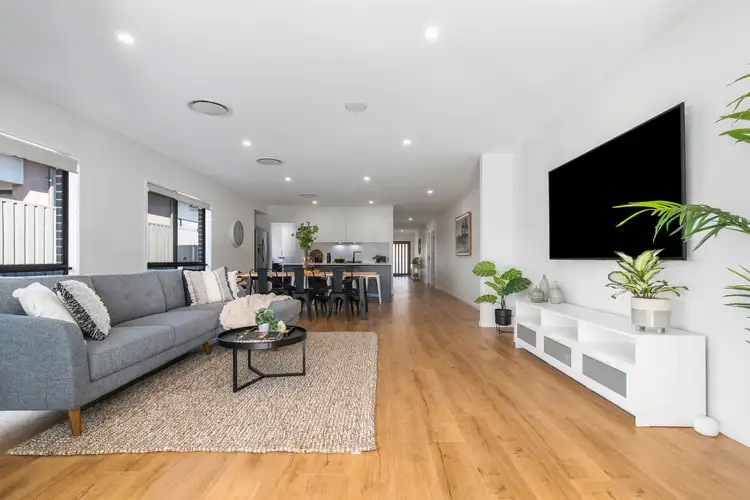 View more
View more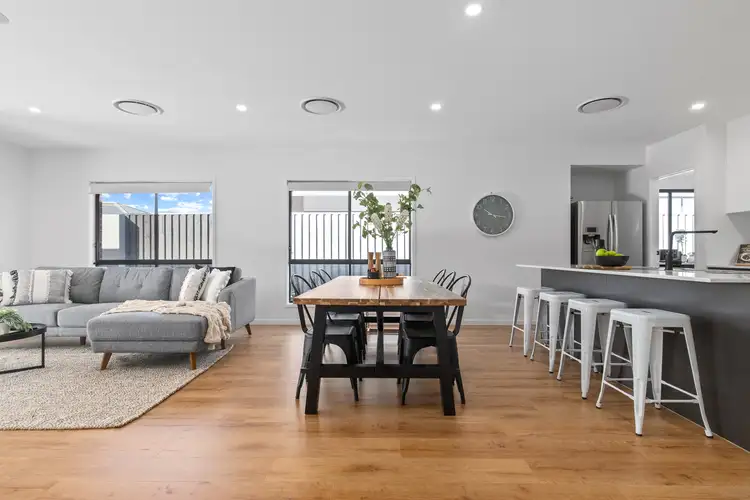 View more
View more
