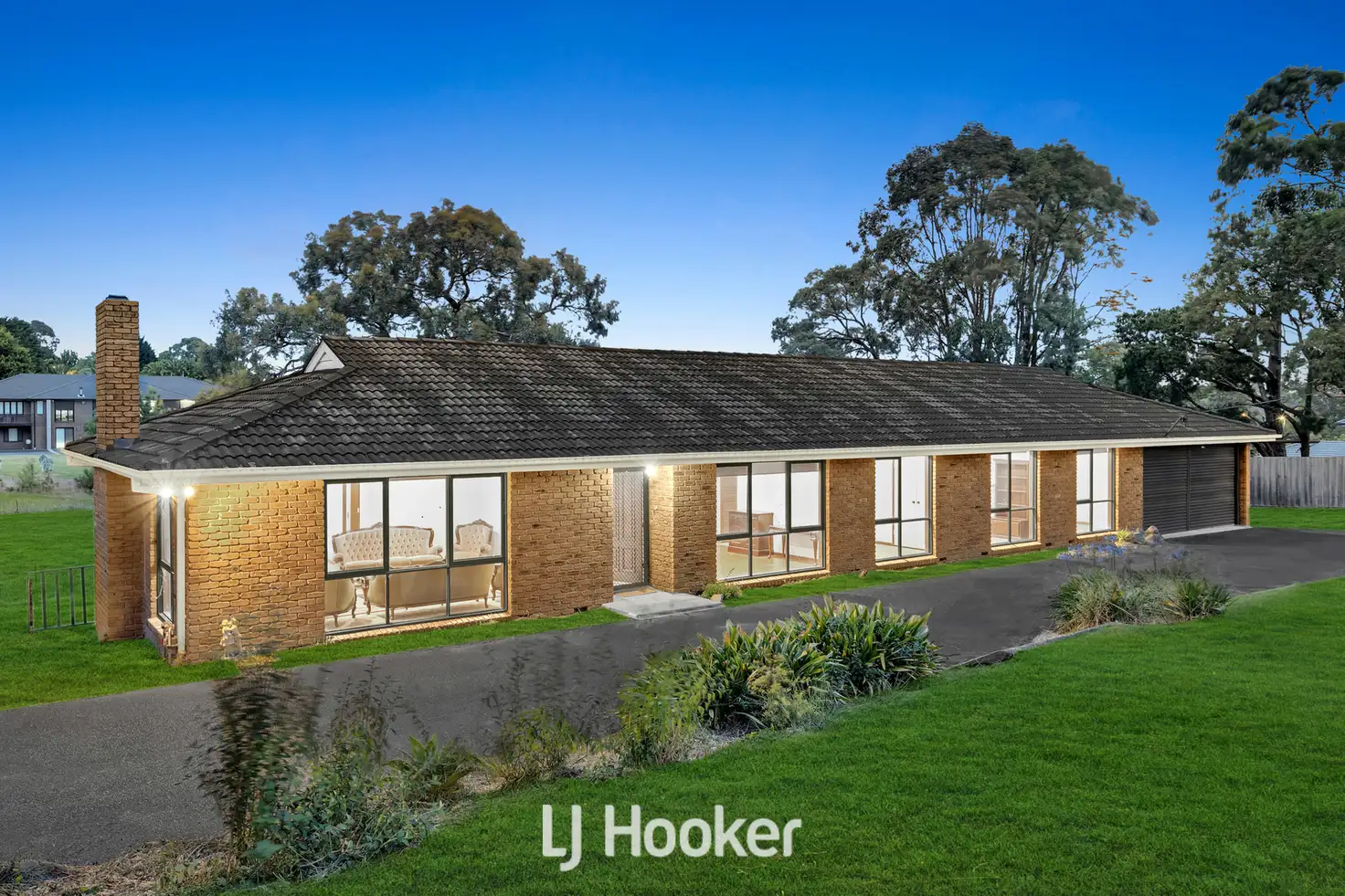$1,575,000
4 Bed • 2 Bath • 2 Car



+30
Sold





+28
Sold
74 Hallam North Road, Narre Warren North VIC 3804
Copy address
$1,575,000
What's around Hallam North Road
House description
“PRESENTING A TRANQUIL AND QUALITY LIFESTYLE WITH GREAT POSSIBILITIES !”
Documents
Statement of Information: View
Property video
Can't inspect the property in person? See what's inside in the video tour.
Interactive media & resources
What's around Hallam North Road
 View more
View more View more
View more View more
View more View more
View moreContact the real estate agent

Rohullah Paykari
LJ Hooker - Dandenong
0Not yet rated
Send an enquiry
This property has been sold
But you can still contact the agent74 Hallam North Road, Narre Warren North VIC 3804
Nearby schools in and around Narre Warren North, VIC
Top reviews by locals of Narre Warren North, VIC 3804
Discover what it's like to live in Narre Warren North before you inspect or move.
Discussions in Narre Warren North, VIC
Wondering what the latest hot topics are in Narre Warren North, Victoria?
Similar Houses for sale in Narre Warren North, VIC 3804
Properties for sale in nearby suburbs
Report Listing
