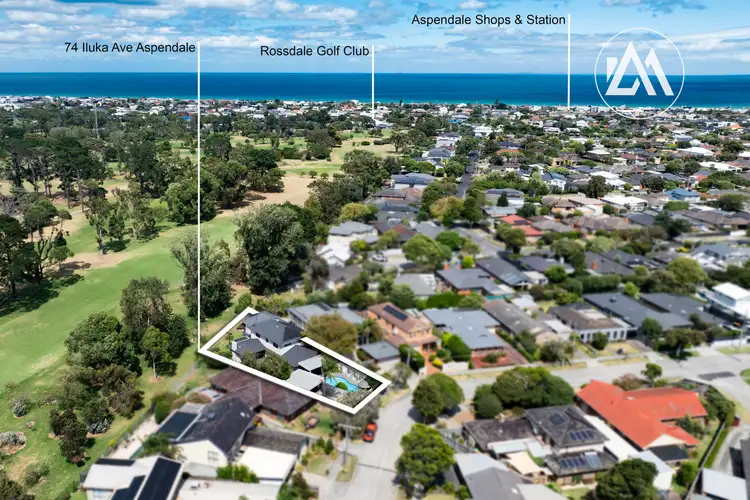Price Undisclosed
5 Bed • 3 Bath • 1 Car • 665m²




+31
Sold





+29
Sold
74 Iluka Avenue, Aspendale VIC 3195
Copy address
Price Undisclosed
What's around Iluka Avenue
House description
“Sunlit Sanctuary with Poolside Entertaining & Golf Course Vistas”
Property features
Other features
Area Views, Carpeted, Close to Schools, Close to Shops, Close to Transport, HeatingLand details
Area: 665m²
Documents
Statement of Information: View
Property video
Can't inspect the property in person? See what's inside in the video tour.
Interactive media & resources
What's around Iluka Avenue
 View more
View more View more
View more View more
View more View more
View moreContact the real estate agent
Send an enquiry
This property has been sold
But you can still contact the agent74 Iluka Avenue, Aspendale VIC 3195
Nearby schools in and around Aspendale, VIC
Top reviews by locals of Aspendale, VIC 3195
Discover what it's like to live in Aspendale before you inspect or move.
Discussions in Aspendale, VIC
Wondering what the latest hot topics are in Aspendale, Victoria?
Other properties from Ash Marton Realty
Properties for sale in nearby suburbs
Report Listing



