Perfectly positioned within the prestigious Silverwood's lifestyle estate, this architecturally designed, custom-built two-storey residence captures the essence of modern luxury and refined resort-style living. Overlooking the lush greens of the renowned Black Bull Golf Course and set upon a generous 1,053m² (approx.) allotment, this extraordinary home is a statement of elegance, design innovation, and quality craftsmanship.
From the moment you arrive, the property's commanding street presence and bespoke architectural detail set a sophisticated tone. Inside, the home unfolds across two expansive levels, showcasing premium materials, high-end finishes, and seamless indoor–outdoor integration - perfect for both relaxed family living and impressive entertaining.
ACCOMMODATION & DESIGN:
Four spacious bedrooms, including a stunning master suite that serves as a private retreat, complete with a luxurious ensuite, walk-in robe, and a private balcony offering panoramic golf course views.
A designer kitchen forms the heart of the home, featuring stone benchtops, an integrated dishwasher, and a walk-in pantry, all overlooking the open-plan living and meals area.
The flowing living zones connect effortlessly to the outdoor entertaining space, creating a harmonious transition between the interior and exterior environments.
FEATURES & APPOINTMENTS:
-Ducted reverse-cycle air conditioning plus split system units for year-round comfort.
-A feature wood fireplace, beautifully framed on a porcelain hearth, adds warmth and character.
-10kW solar system for energy efficiency.
-2.7m high ceilings throughout enhance space and light.
-Imported Japanese tiles and feature lighting accentuate the home's architectural sophistication.
-Victorian Ash ceiling linings adorn the balcony, entrance, and expansive undercover alfresco area, creating a warm natural texture.
-Double-glazed windows for superior comfort and acoustic performance.
OUTDOOR LIVING & RECREATION:
The outdoor domain rivals a private resort, with a fully integrated salt-chlorinated swimming pool (with heat pump) partially sheltered beneath the alfresco area - ensuring year-round enjoyment.
A custom putting green adds a playful nod to the golf course backdrop, while an outdoor shower enhances the poolside experience.
The alfresco entertaining zone, with Bluetooth-controlled lighting and garden watering system, invites you to unwind or entertain in style.
PRACTICALITY MEETS LUXURY:
-Side vehicle access ideal for boat or caravan storage.
-Oversized double garage with adjoining storage/utility room, offering potential -as a home gym, workshop, or guest accommodation.
THE LIFESTYLE:
Offering the rare combination of architectural sophistication, functional family design, and resort-inspired amenities, this home is an exceptional offering in the highly sought-after Silverwood's community.
Enjoy direct access to the Black Bull Golf Course, the serene waterways, and the vibrant dining and leisure options that define this exclusive lifestyle estate.
An unparalleled residence where luxury, leisure, and lifestyle unite.
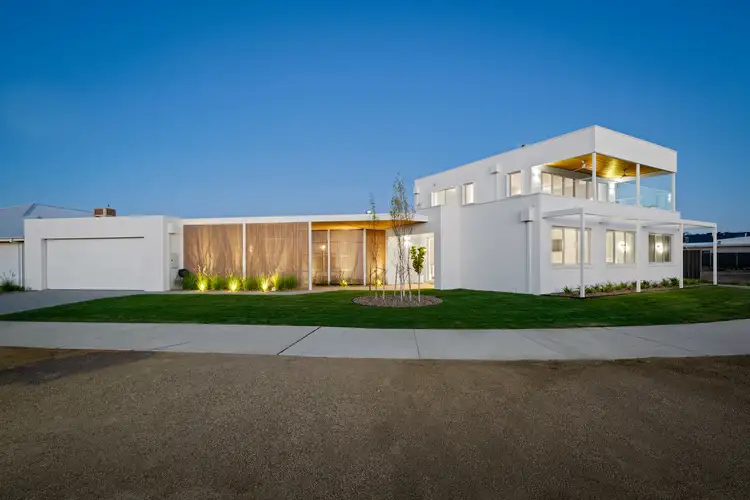
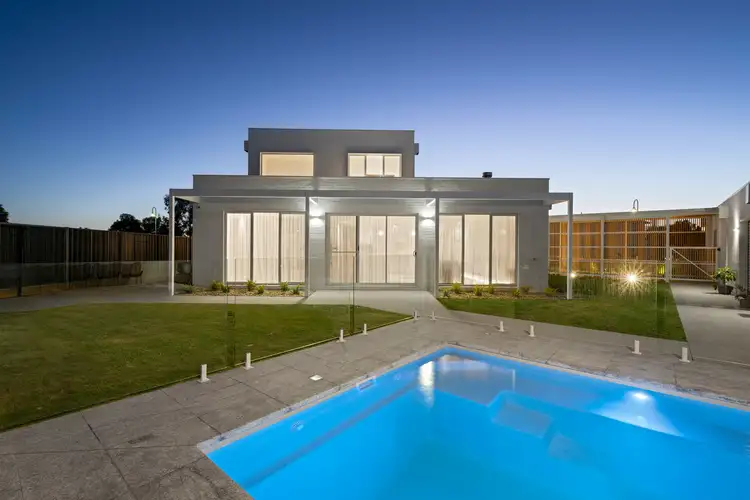
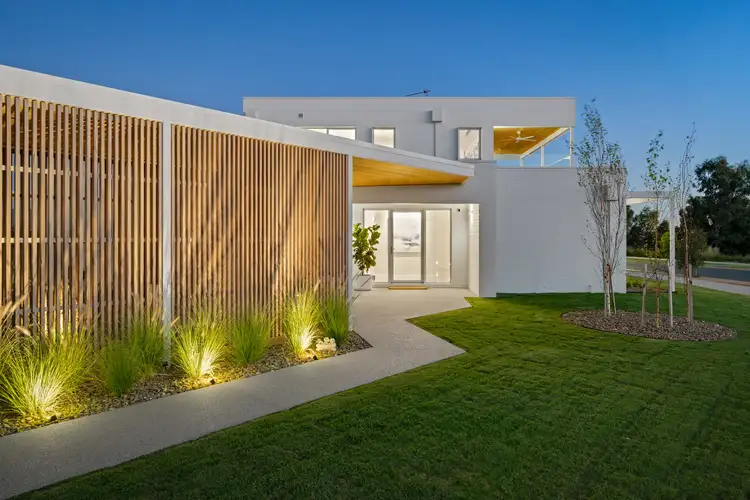
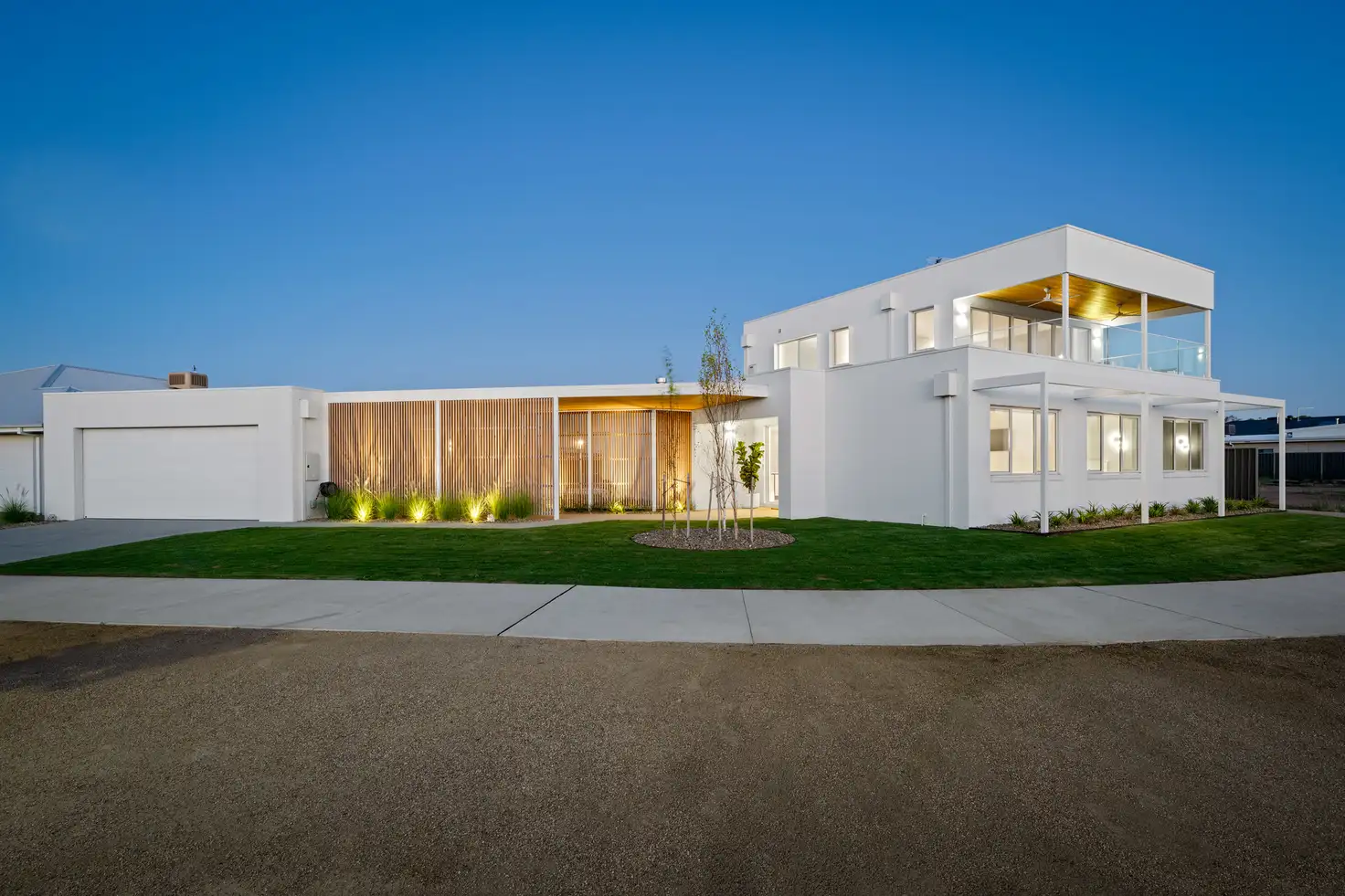


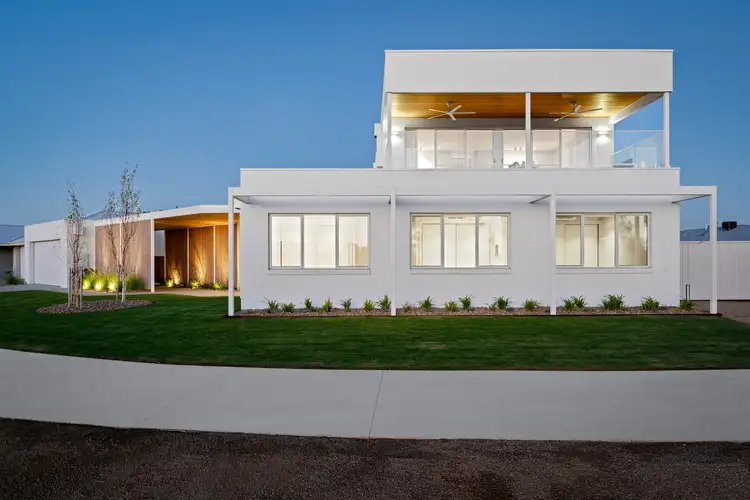
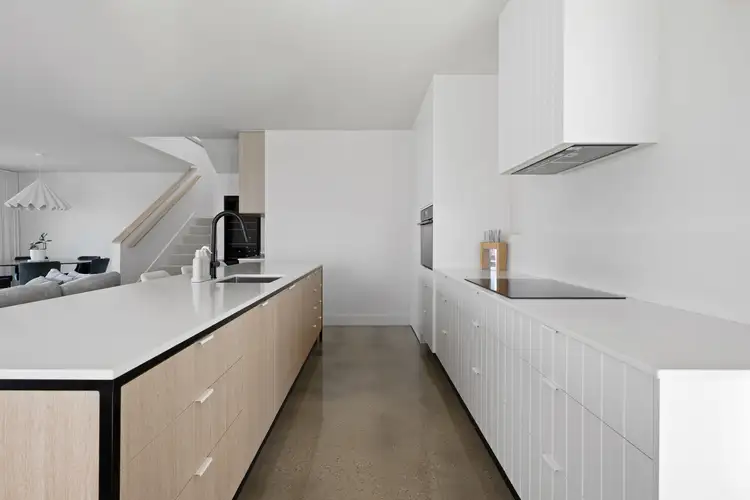
 View more
View more View more
View more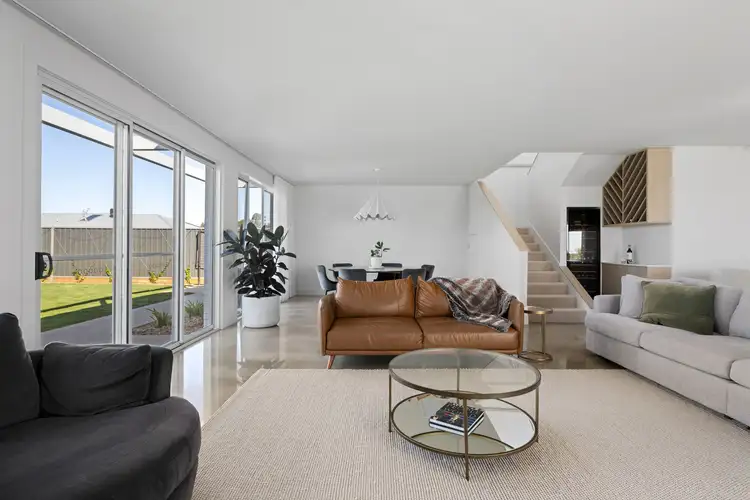 View more
View more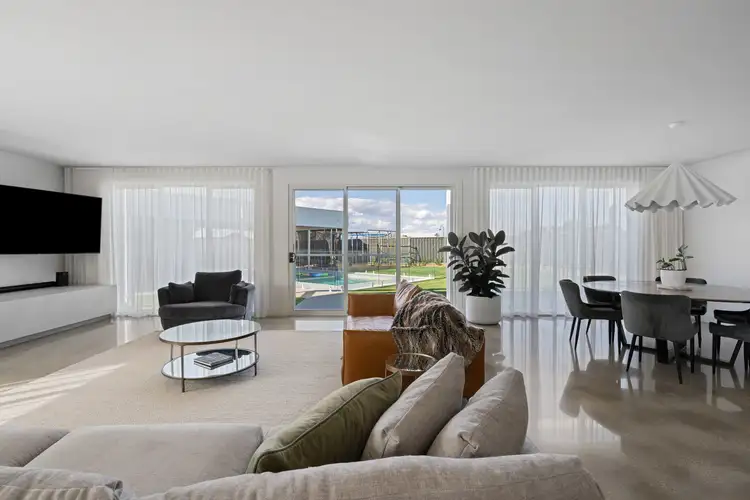 View more
View more
