Welcome to 75-91 Weatherly Drive, Jimboomba—a luxurious family sanctuary designed for comfort, style, and ultimate convenience. Set on a spacious 6048m2 block, this exquisite property blends modern living with exceptional upgrades, offering everything your family needs for a lifestyle of luxury and relaxation.
Step outside and be captivated by the resort-style in-ground pool, complete with large bench seat perfect for unwinding or entertaining guests. The family friendly rear patio extends seamlessly from the living area and includes automatic blinds creating an ideal space for alfresco dining or hosting gatherings. For added tranquillity, there are well established resort style gardens for a wonderful sense of privacy.
Inside, the heart of the home is the generous kitchen that has been designed with the chef in mind. It boasts a large butler's pantry with extra sink, abundant storage, and an island bench that’s perfect for both casual meals and entertaining. The open-plan living areas include three spacious zones, a dedicated media room, kids retreat and the open plan living area.
The property offers five great sized bedrooms, including 2 near the Master bedroom and 2 in the other wing near the kid's retreat. The master suite is a true retreat, with a spacious walk-in robe, his and hers ensuite, and sliding door out to the rear garden.
For those needing additional storage or space for vehicles, you not only have the garage but also a large 3-bay 9x9m shed offering endless possibilities for storage or recreation vehicles, a workshop or caravan. The fully fenced yard and remote controlled gate offer extra piece of mind and convenience.
Key Features at a Glance:
Interior:
- Newly updated kitchen with large butler’s pantry with small appliance storage and extra sink overlooking the rear garden, 'Caesarstone' island bench with waterfall sides, beautiful pendant lighting
- Three spacious living areas, including media room, kids retreat, open plan living
- Five bedrooms: 2 in one wing and 3 in the other wing.
- Master suite with large walk-in robe, great ensuite with his and hers sinks
- Two full bathrooms
- Laundry with plenty storage
- Ducted air conditioning with zoning
- 'CrimSafe like screens and sliding doors
Exterior:
- Large inground pool
- Generous outdoor dining and entertaining with remote controlled patio blinds
- Remote controlled driveway gated entry and full fencing for enhanced security
- Separate gate and driveway to the Shed
- 9x9m shed for ample storage or workshop space
- Solar power system
- Full pressure town water
- Bio Septic
With its thoughtful design, this property offers much more than just a home—it's a lifestyle waiting to be embraced.
Call us today on 0419 178 153 to enquire.
Disclaimer:
All information provided has been obtained from sources we believe to be accurate, however, we cannot guarantee the information is accurate and we accept no liability for any errors or omissions (including but not limited to a property's land size, floor plans and size, building age and condition) Interested parties should make their own enquiries and obtain their own legal advice.
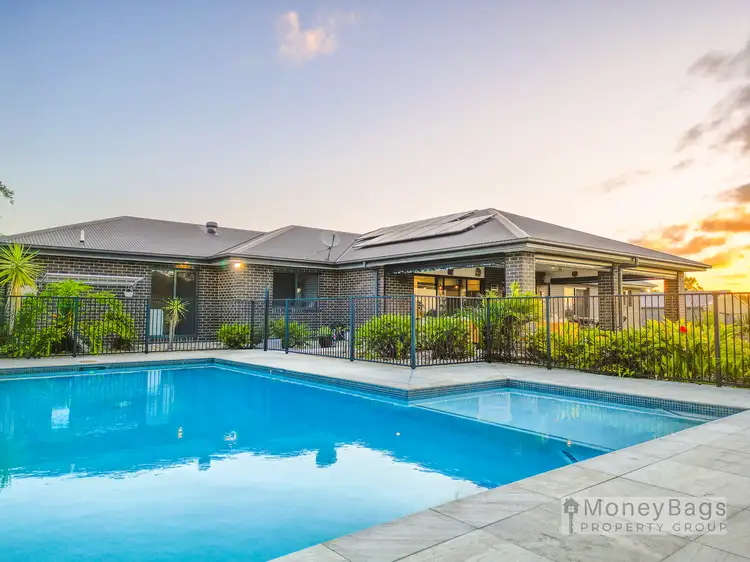

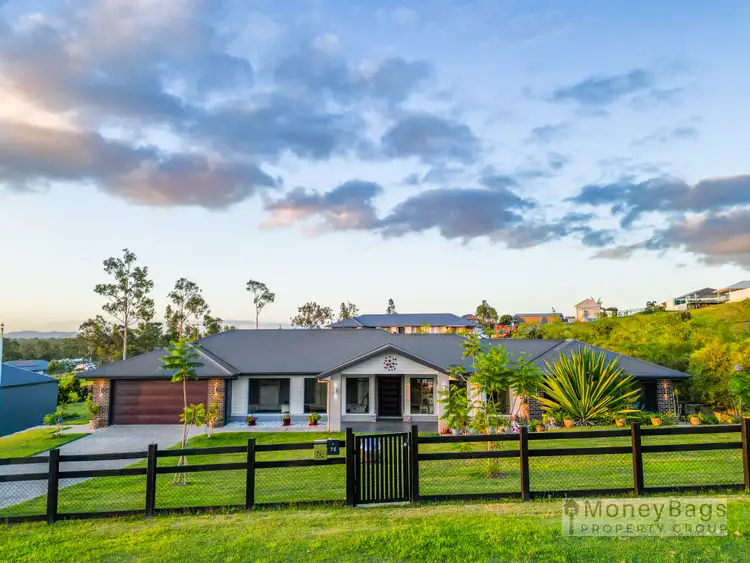
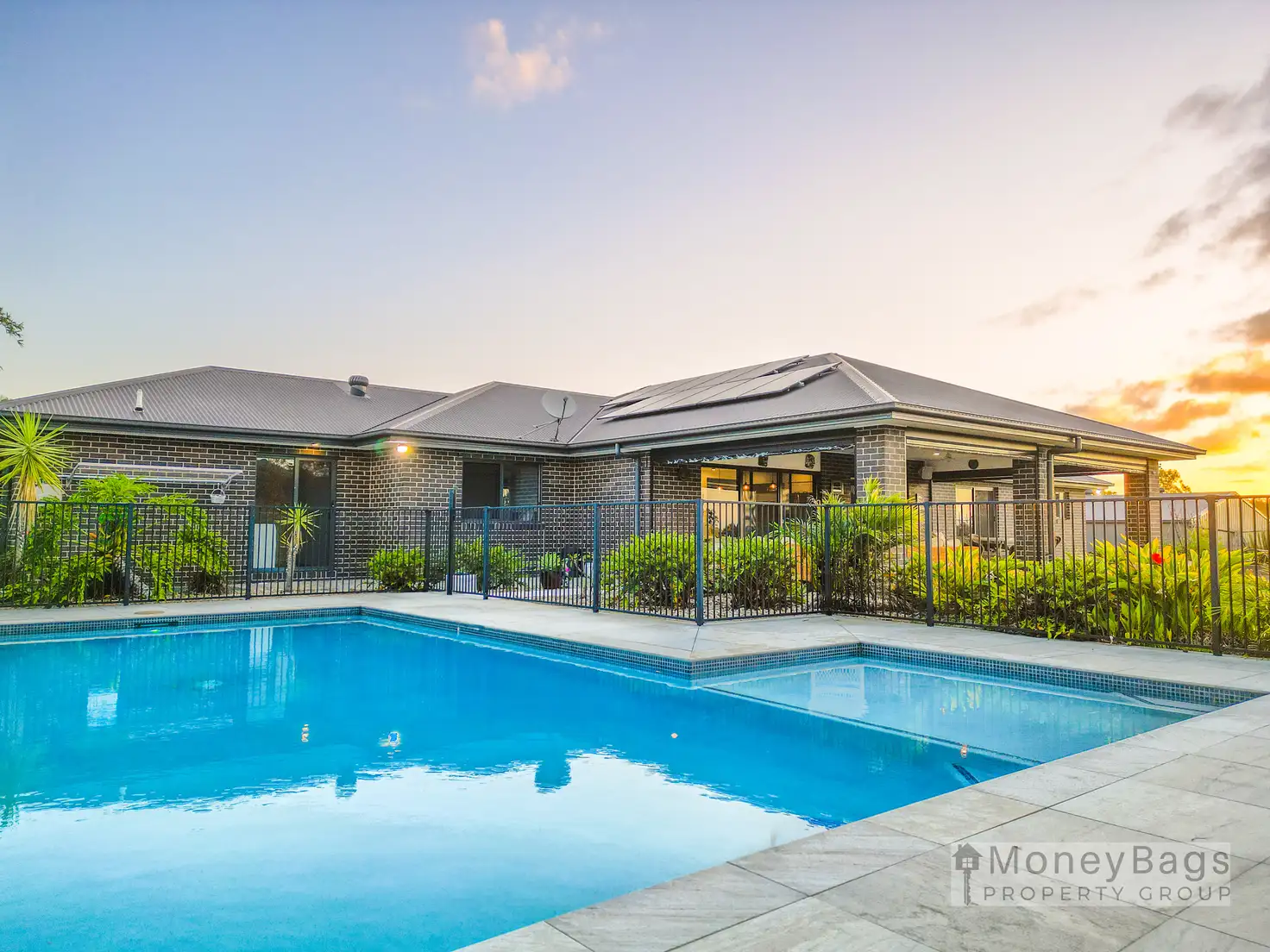


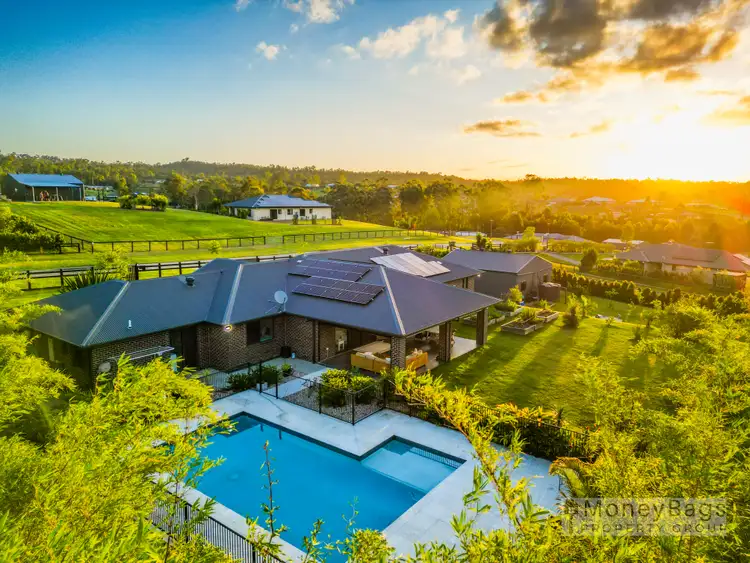
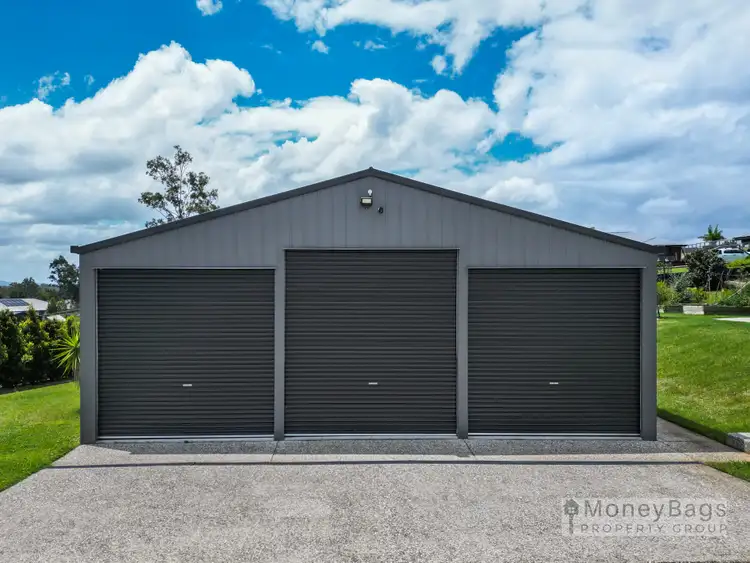
 View more
View more View more
View more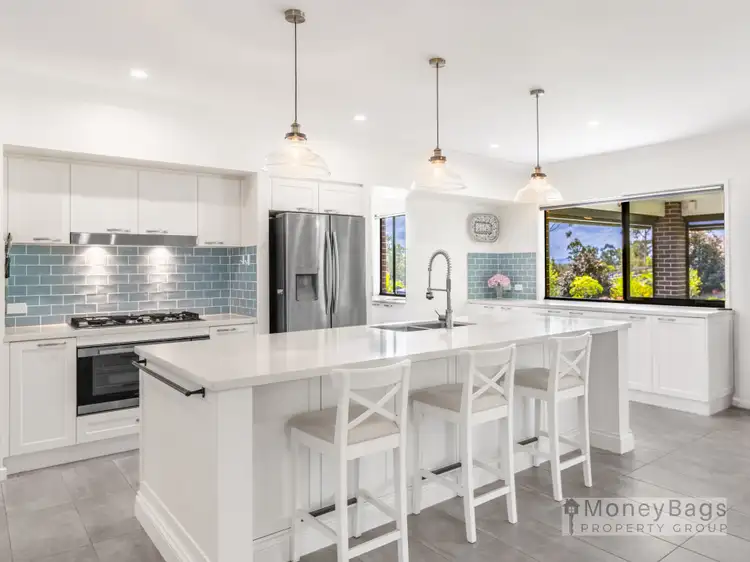 View more
View more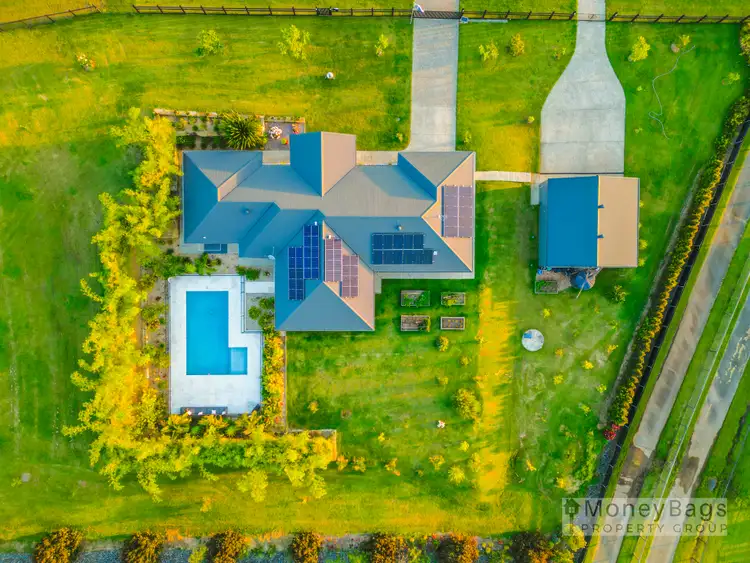 View more
View more
