“Under Contract!”
There is more behind this door than meets the eye, this delightful lowset brick and tile home set on a 673sqm block in Kings Park could be described as an urban oasis, private retreat, peaceful sanctuary, it is all this and more. This home boasts a tranquil and leafy outlook over the sparkling in ground pool, spa and entertaining area. The layout of this comfortable home caters and adapts to the everyday requirements of the modern family and allows for excellent versatility. If life is ultimately more than just a rigorous schedule of daily chores, then it's not unreasonable that we seek to return to a peaceful environment at the end of the day
Offering: 4 bed, 2 bath and a huge amount of living space
4 bedrooms all with built in robes
Master bedroom has a walk in robe and ensuite and exit door to the beautiful outdoor living area
Main bathroom is large with a separate shower, bath and toilet.
Formal lounge and dining
Open plan kitchen, new dishwasher, pantry, oodles of cupboard space with an easy flow to the formal and informal dining room and out to the outdoor entertaining area
Fully insulated
Fans and air-conditioning
Sparking in ground heated pool/spa with inbuilt bar table, sit back and relax and enjoy the bubbles
Floating timber flooring and new carpet throughout
Outdoor entertaining patio is the perfect place to relax and unwind, enjoy alfresco dining, entertaining or simply watch the children at play or in the pool
Fully fenced
Double auto garage
Water tank + pump 1,000ltr
Beautiful flowering gardens + sprinkler system
16 Panels Solar electricity panels approx. 3-4kw
Built: 1989
Rates: $1400pa
Land size: 673m
Christine and her team are here to help you make buying real estate simple, easy, & stress free, so call us today to arrange an inspection to view this fantastic home.
AMENITIES:
10k to the CBD
1.6k to the Great Western Super Centre, cafes, restaurants, specialty shops & medical facilities
5.0k to the Gap Shopping Centre
Bus stops close by
Parks and reserves close by
2.5k to the Ferny Grove or Keperra railway station
7 State and Private Schools within a 3k radius
Keperra is a fantastic place to live, approx. 10k to the CBD and surrounded by parks, bike tracks, good public transport, 7 State and Private schools within a 3k radius and a variety of shopping centres and supermarkets to choose from. Close to Mitchelton and the Blackwood St. Café precinct and the monthly Farmers Market. This is one property that should be high on your inspection list as it is just too good to miss
Kings Park Estate is a very sought after area, it is tightly held and rarely does this opportunity present itself to own a home such as this, priced to sell, do not be the one to miss out.

Air Conditioning

Dishwasher

Ensuites: 1

Pool
Property condition: Good
Property Type: House
House style: Contemporary
Garaging / carparking: Double lock-up, Auto doors
Construction: Brick
Joinery: Timber
Roof: Tile
Insulation: Ceiling
Walls / Interior: Gyprock
Flooring: Carpet and Floating
Window coverings: Drapes, Blinds
Property Features: Safety switch, Smoke alarms
Kitchen: Standard, Open plan, Dishwasher, Separate cooktop, Separate oven, Rangehood, Double sink, Breakfast bar, Pantry and Finished in (Laminate)
Living area: Formal lounge, Formal dining
Main bedroom: King, Balcony / deck, Walk-in-robe and Ceiling fans
Bedroom 2: Double and Built-in / wardrobe
Bedroom 3: Single and Built-in / wardrobe
Bedroom 4: Double
Additional rooms: Attic, Family
Main bathroom: Bath, Separate shower
Laundry: Separate
Workshop: Combined
Views: Urban
Aspect: North, West
Outdoor living: Entertainment area (Covered, Paved), Spa, Garden, BBQ area (with lighting, with power)
Fencing:
Land contour: Flat
Grounds: Manicured
Sewerage: Mains
Locality: Close to schools, Close to transport, Close to shops
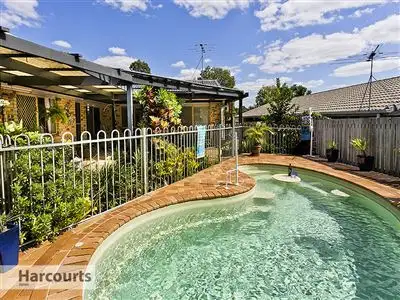
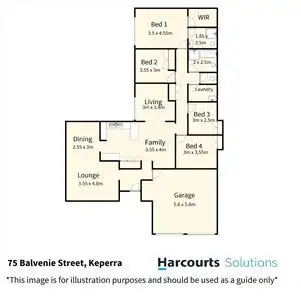
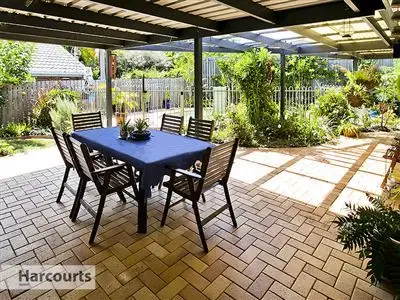
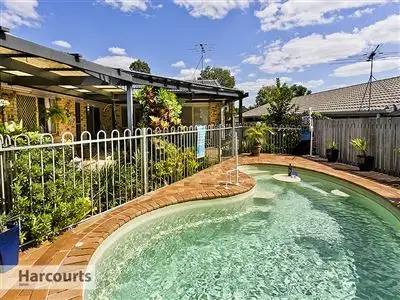


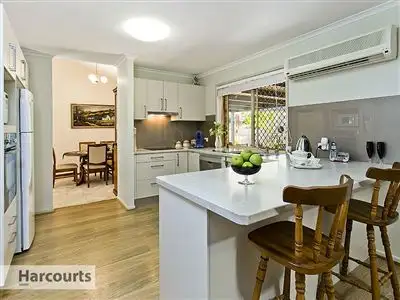
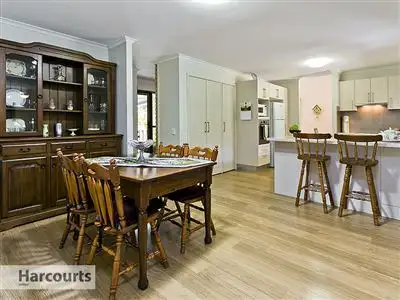
 View more
View more View more
View more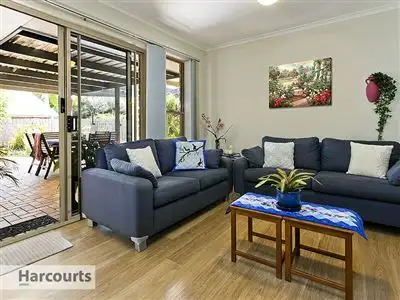 View more
View more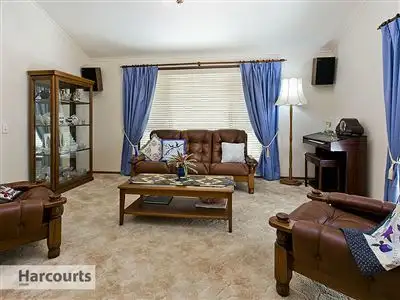 View more
View more
