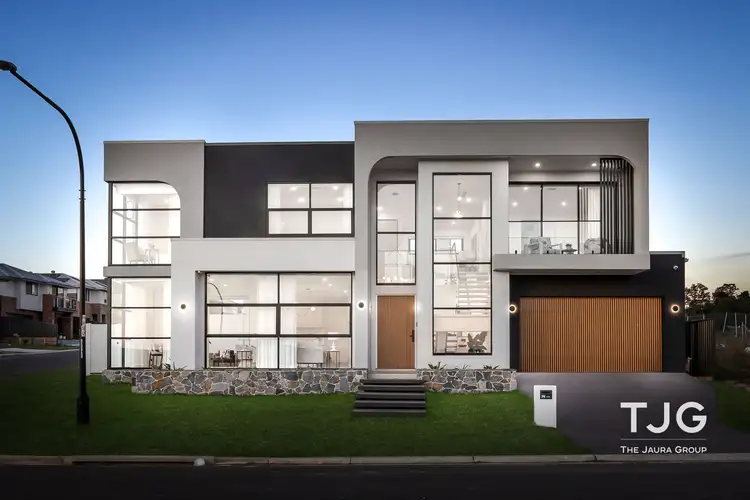Ray White The Jaura Groups proudly introduces a brand new home built by Trehan , where contemporary design meets effortless family living. Flooded with natural light and warmth throughout, this beautifully crafted residence offers a thoughtful layout that caters to comfort, style, and functionality. Every corner of the home has been designed with family living in mind-featuring multiple living zones, generous proportions, and seamless indoor-outdoor flow perfect for entertaining year-round.
At the heart of the home sits a modern kitchen, complete with double sinks, gas stovetops, and a large walk-in pantry-ideal for those who love to cook and host. The open-plan layout connects effortlessly to the dining and living areas, while the built-in outdoor kitchen and barbecue area extend the entertaining space to the alfresco and grassed backyard. Whether it's family gatherings or weekend relaxation, this home is designed for easy living and memorable moments.
Upstairs, you'll find five spacious bedrooms, four featuring built-in wardrobes and one with its own private balcony. The master suite is a true retreat, offering a personal balcony, oversized walk-in wardrobe, and a stylish ensuite. A ground-floor guest suite provides the perfect space for extended family or visitors, while the fifth bedroom offers flexibility to serve as a dedicated office or media room. A built-in study nook further enhances the home's appeal for those working or studying from home.
Additional highlights include a rumpus room, an elegant main bathroom with a freestanding tub, and an internal laundry with external access for convenience. The automatic double-car garage with internal entry completes this exceptional residence. Designed with lifestyle at its core, this home combines sophistication, practicality, and comfort-offering a haven that's ready to welcome its very first family.
• Directions to the property
The street may not appear on maps and GPS may lead you to a dead end due to road closures. From Terry Road, travel along Old Pitt Town Road and turn left onto the temporary road just before Valletta Drive. A photo of the map is included in the photos section for reference.
Property Features
• Brand new home built by Sydney Developers Pty Ltd. flooded with warmth & natural light
• Modern kitchen with double sinks and gas stove tops featuring a large walk-in pantry
• 5 spacious bedrooms, 4 providing built-in wardrobes, one showcasing a personal balcony
• Ground-floor guest suite - ideal for visitors, grandparents, or older teens
• Potential for 5th bedroom to be converted to an office or media room
• Master bedroom boasting a personal balcony, private ensuite and oversized walk-in wardrobe
• Main bathroom upstairs features a stand alone bath tub
• Built-in study nook, ideal for those who work from home
• Internal laundry with a sink, built-in linen closet and external access
• Living room & rumpus room, perfect for large families
• Undercover alfresco entertaining area with a grassed backyard
• Built-in outdoor kitchen and barbecue area with a sink
• Automatic double-car garage with internal access
Location Highlights:
• Approx. 1 minute drive to Brindle Parkway Reserve
• Approx. 1 minute drive to Fit Kidz Learning Centre Box Hill
• Approx. 2 minute drive to Box Hill City Centre
• Approx. 2 minute drive to Slidey Park
• Approx. 5 minute drive to Box Hill Public & High School
• Approx. 5 minute drive to Santa Sophia Catholic College
• Approx. 5 minute drive to Gables Town Centre
• Approx. 7 minute drive to Carmel Village Shopping Centre
• Approx. 9 minute drive to Vineyard Train Station
• Approx. 12 minute drive to Rouse Hill Town Centre
• Approx. 12 minute drive to Rouse Hill Metro Centre
For more information please call Binnie Jaura 0430434732.
*Please note that we require a contact number to provide any information about this property. Enquiries submitted without a phone number will not be accepted. Thank you for your understanding.
*Disclaimer: The above information has been gathered from sources that we believe are reliable. However, we cannot guarantee the accuracy of this information and nor do we accept responsibility for its accuracy. Any interested parties should rely on their enquirers and judgment to determine the accuracy of this information for their purposes. Images are for illustrative and design purposes only and do not represent the final product or finishes.








 View more
View more View more
View more View more
View more View more
View more
