With conveniences at your fingertips and cocooned in an established, family friendly residential pocket, you will find yourself right at home! Nick Yamada and his team at Ray White have been entrusted to represent this magnificent property and invite you to come and acquaint yourself at one of the open homes!
Offering no less than 5 generously sized bedrooms, FOUR living areas, two bathrooms and an outdoor covered courtyard, you are sure to be excited by what the future has to hold with this fabulous, LEGAL height - highset, brick family home! Ideal for large, growing and multigenerational families, this opportunity is sure to delight with a prime location and newly completed updates making this home move in ready.
Outside, you can expect a double lockup garage, ample off-street parking and a fully fenced, unheard of 728sqm elevated allotment providing you with unmissable features for families wanting space to grow and play in. The backyard is ideal for families with children and pets. Equipped to handle the rough and tumble play synonymous with family life, there is a plethora of lawn to run amuck on and the scattered low-maintenance gardens provide a tranquil backdrop without draining your weekends with endless upkeep.
Spanning over two levels, there is room for everyone to spread their wings. The king-sized boudoir is a calming retreat and complete with walk-in-robe, dual access to the upstairs bathroom with separate toilet, ceiling fan and privacy blinds. Additionally, no-one in the family will feel they are missing out with the sizes of the additional four bedrooms and the comforts they offer!
Upstairs has been perfectly prepared for its next family. Complete with an impressive list of inclusions, you can expect the best with a newly painted interior, polished hardwood timber floors, a jaw-dropping vaulted ceiling, semi-open floorplan, multiple living zones including a perfectly positioned sunken family room with an impressive VJ panel feature wall and direct access to the covered courtyard this home has everything you could have dreamed of. Additionally, upstairs you can take advantage of the balcony off the living room affording you a space to relax and unwind in as you enjoy the vistas overlooking Daisy Hill Forest and Underwood Park.
Accessing downstairs via the internal staircase, the thoughtful, family focused living continues with two additional bedrooms, a massive rumpus-living area, two internal storage areas and newly renovated bathroom. Complete with air-conditioning, ceiling fans and easy-care timber-look tile flooring, this area is ideal for multi-generational families, families with teenagers begging for their own space or perhaps you might consider renting out this area as self-contained accommodation. Whatever you have in mind, this home will undoubtably meet your expectations.
With so much on offer, a recap is essential:
• 5 generous bedrooms - master with walk-in-robe, additional 4 with built-in-robe
• 2 bathrooms - upstairs with twin access & separate toilet, downstairs newly renovated
• Dynamic brick highset home with LEGAL height downstairs!
• Elevated allotment with views
• Perfectly suited to a large, growing or multi-generational family
• Offering dual living opportunity downstairs
• Air-conditioned + ceiling fans for year-round comfort
• Upstairs recently repainted and features captivating vaulted ceiling, 3-bedrooms,
modern kitchen, separate dining and living + bonus sunken family room
with direct access onto covered courtyard
• Downstairs complete with 2 bedrooms, durable tiled flooring, renovated bathroom,
a massive rumpus-living room and multiple storage rooms
• Internal staircase
• Privacy with established gardens and fully fenced; perfect for children and pets!
• Double lockup garage + additional off-street parking
Local conveniences are abundant and include:
• Quality public and independent schooling facilities in proximity
• Walking distance to Parfrey Road shops (café, takeaway, bakery, medical centre and dentist)
• Walk to bus stop
• Close to Underwood Road Park
• Moments away from Springwood shopping precinct
• Easy access to South East Freeway, Pacific Motorway, Gateway Motorway and Logan Motorway
• 30 minutes to northern Gold Coast and only 25 minutes to Brisbane CBD!
Sure to attract much interest, this property won't be around for long! Come and take a look and
fall in love with this family friendly home!
Contact Nick Yamada today on 0415 757 768. An inspection is a must!
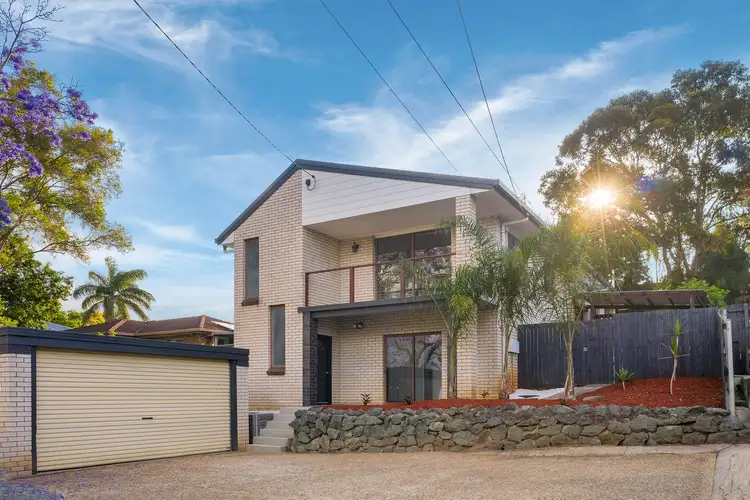
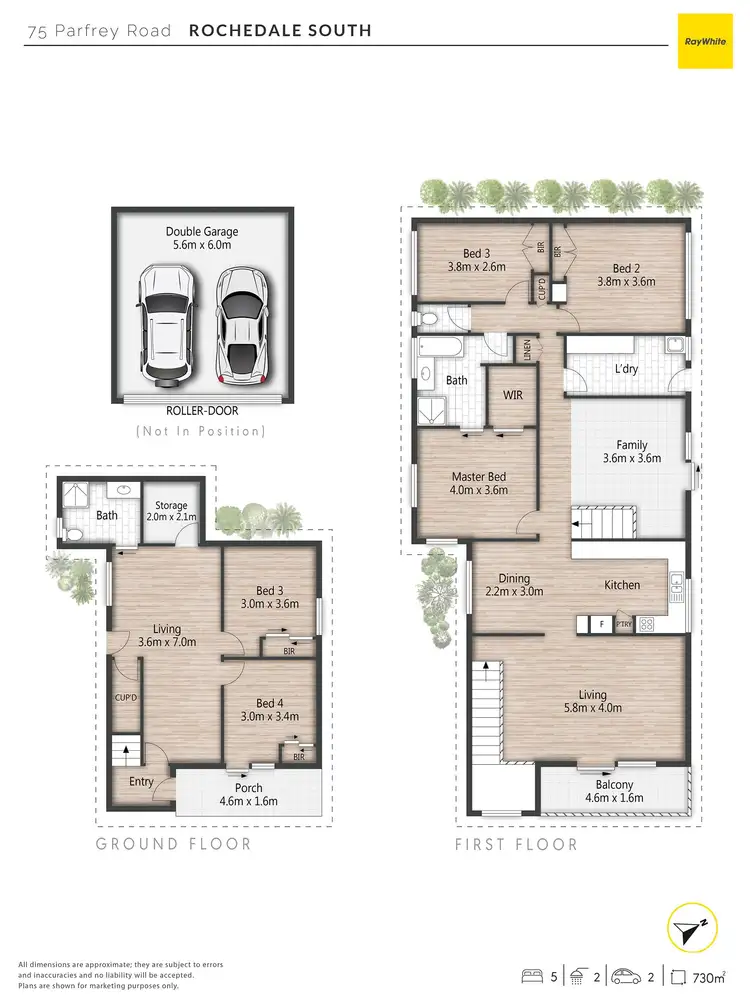
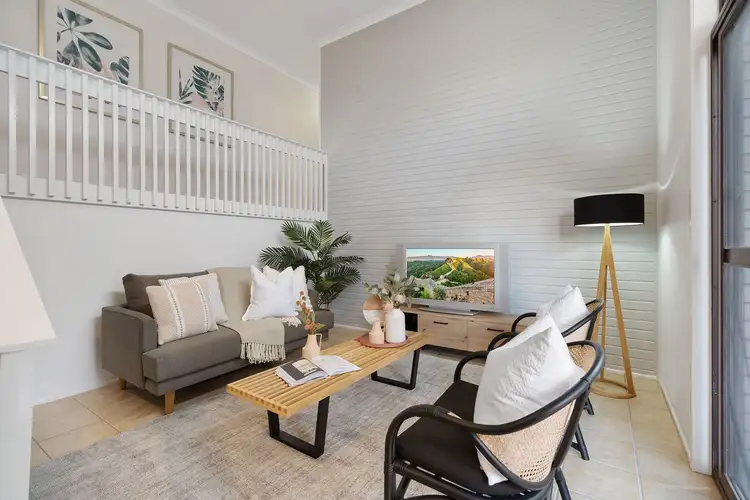
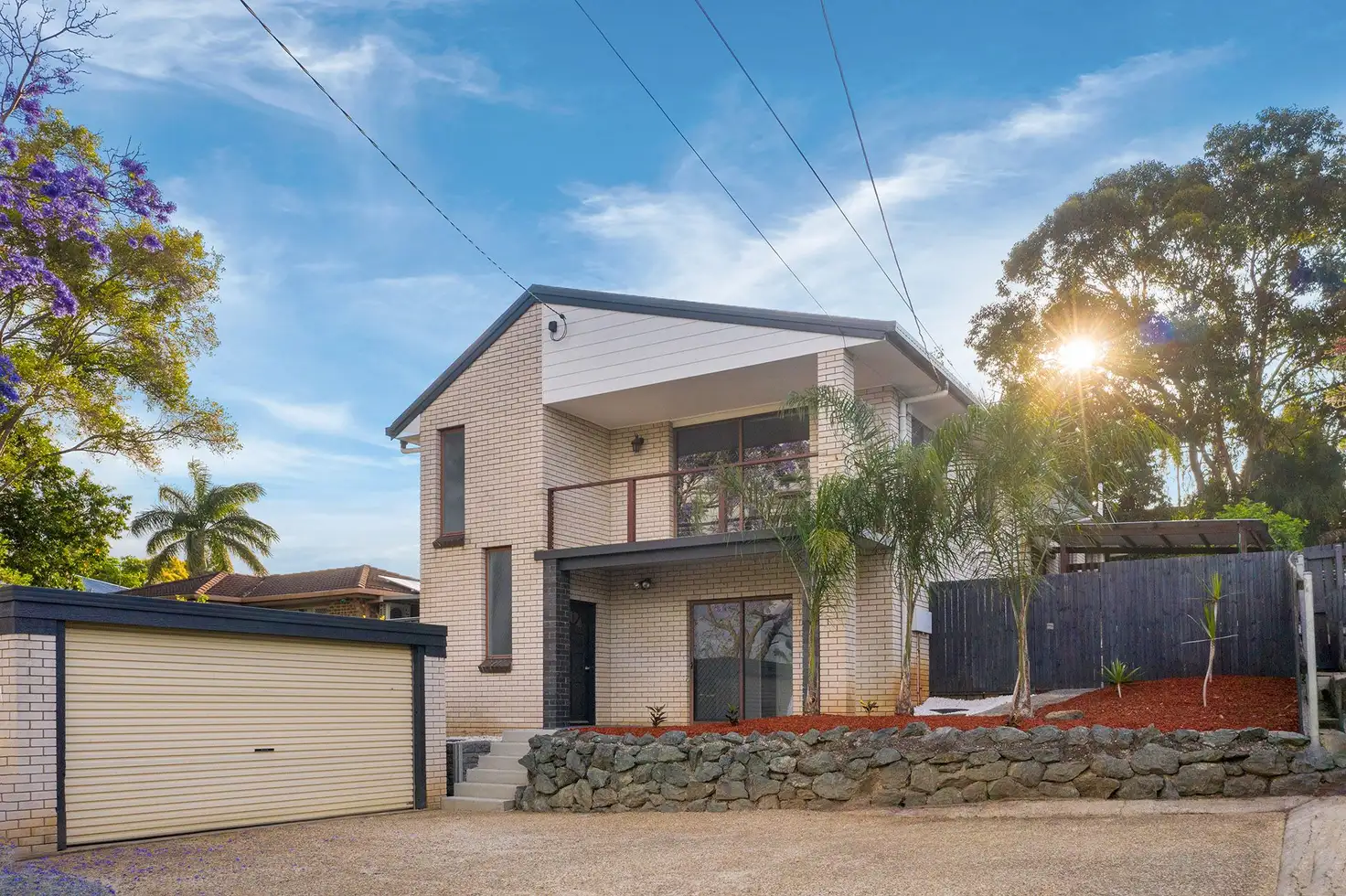


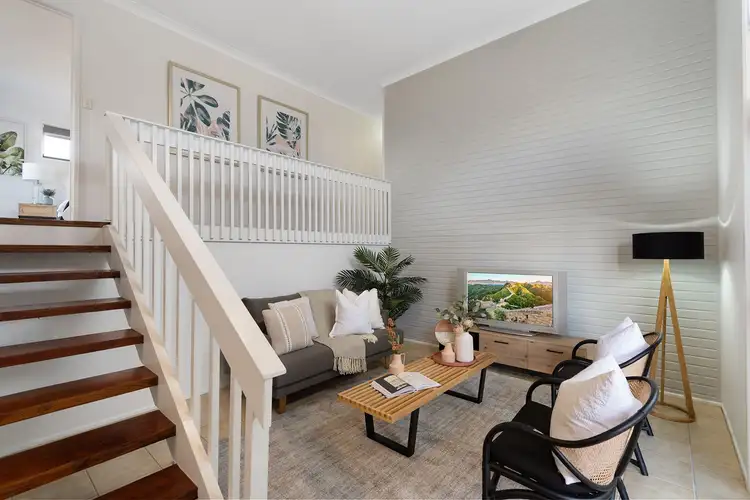
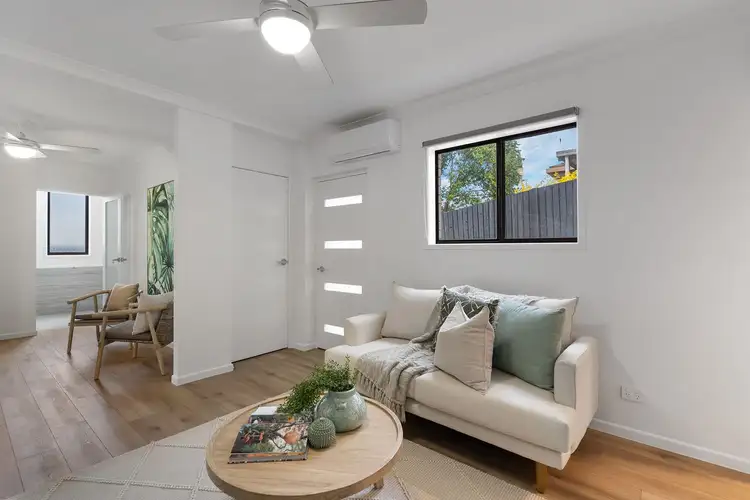
 View more
View more View more
View more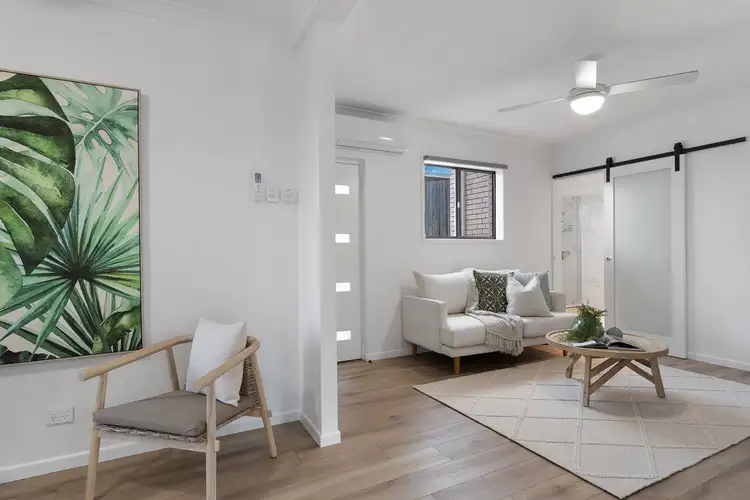 View more
View more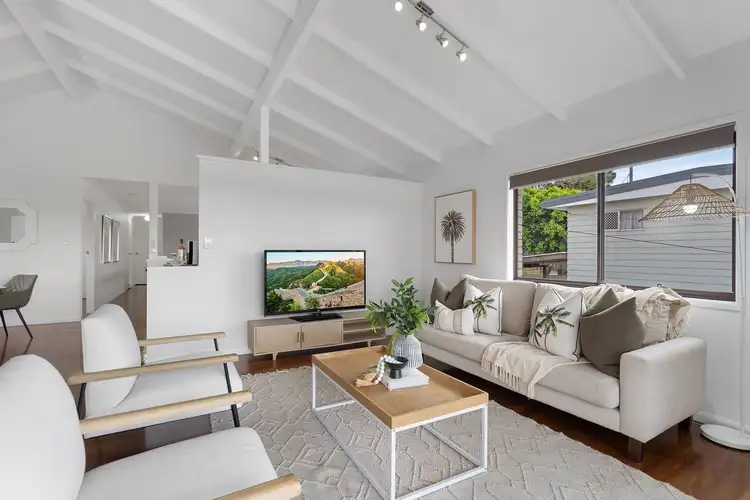 View more
View more
