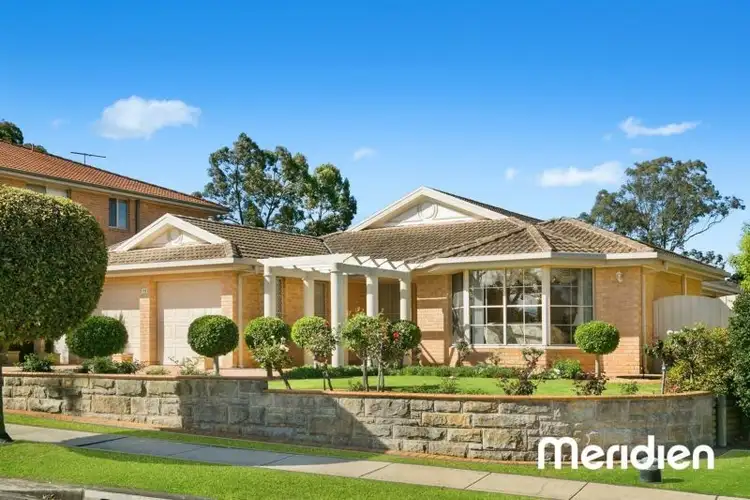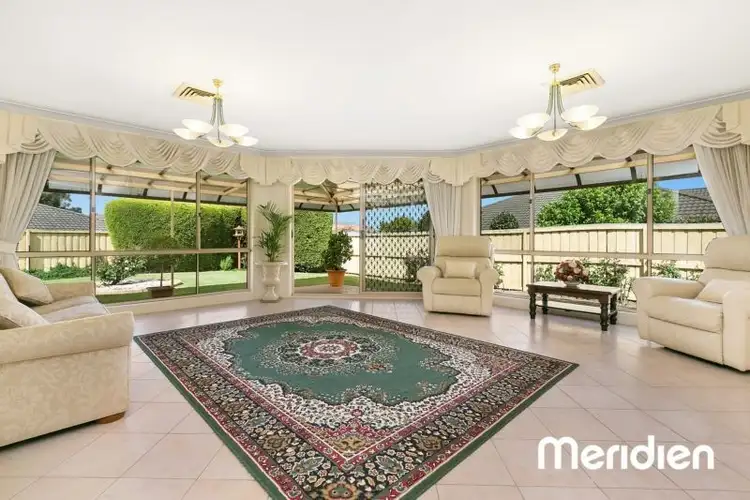$1,400,000
4 Bed • 3 Bath • 3 Car • 840m²



+6
Sold





+4
Sold
75 The Parkway, Beaumont Hills NSW 2155
Copy address
$1,400,000
- 4Bed
- 3Bath
- 3 Car
- 840m²
House Sold on Mon 17 Oct, 2016
What's around The Parkway
House description
“SUBURB RECORD FOR SINGLE LEVEL - Call Marianne on 0412 730 229 for more information.”
Property features
Land details
Area: 840m²
Property video
Can't inspect the property in person? See what's inside in the video tour.
Interactive media & resources
What's around The Parkway
 View more
View more View more
View more View more
View more View more
View moreContact the real estate agent

Marianne Saboohi
Meridien Realty - Castle Hill
0Not yet rated
Send an enquiry
This property has been sold
But you can still contact the agent75 The Parkway, Beaumont Hills NSW 2155
Nearby schools in and around Beaumont Hills, NSW
Top reviews by locals of Beaumont Hills, NSW 2155
Discover what it's like to live in Beaumont Hills before you inspect or move.
Discussions in Beaumont Hills, NSW
Wondering what the latest hot topics are in Beaumont Hills, New South Wales?
Similar Houses for sale in Beaumont Hills, NSW 2155
Properties for sale in nearby suburbs
Report Listing
