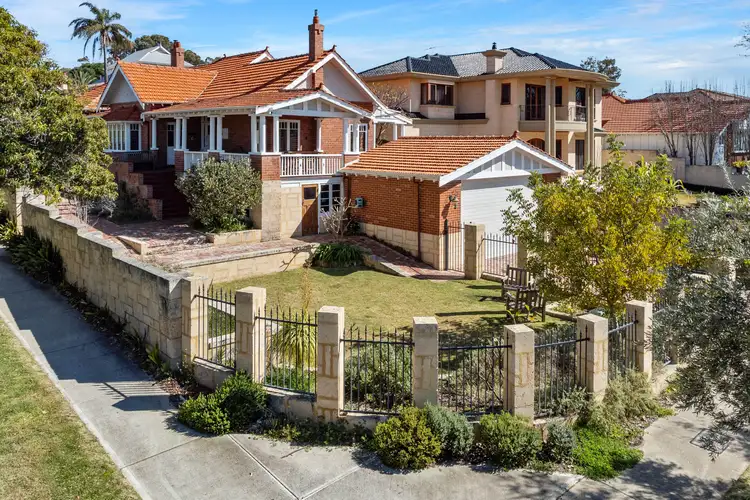This gorgeous 4 bedroom 3 bathroom hilltop haven oozes charm, comfort and plenty of original character from its commanding corner position that allows you and your loved ones to sit out on the stunning verandah deck and take in the amazing city, river and inland views on offer, also stretching way out to Perth's rolling hills.
There are two separate driveways - one off each of the residence's street frontages - that provide everybody with ample parking space. The southern driveway secures two vehicles behind its gate, with the eastern driveway leading into a double lock-up garage. A massive storeroom/workshop adjacent to the latter has its own powder room and leaves more than enough room for the resident tradesperson of the house to do as they please.
Also secured by two separate gates is a sprawling front yard with lawn for the kids and pets to run around on. The main garden courtyard entrance leading up to the property eventually reveals the fabulous deck, wrapping around for you to embrace the mesmerising outlook at all times of the day.
Once you do step foot inside, you will be in awe of the home's soaring high ceilings, solid wooden floorboards, tall feature skirting boards, decorative ceiling roses and cornices and timber windowsills and door frames that help preserve its elegant nostalgia of yesteryear. A large formal front lounge room with an open fireplace not only warms your soul throughout those chilly winter months, but also enjoys direct deck access - plus a city and river vista from within.
The versatile games/music room across the hallway has some wine/cellar storage and extends out to the deck as well, much like the huge fourth or "guest" bedroom suite where an exceptional combination of views to wake up to meets a light and bright ensuite/third bathroom with a bubbling spa bath, a shower, toilet, heated towel rack and a sleek stone vanity. The north-facing and light-filled second and third bedrooms are both spacious in size, with the former boasting shelving and the latter enjoying the luxury of decent built-in wardrobes.
The main family bathroom features a shower, toilet and vanity, with linen storage in the laundry complemented by French-door access to the back of the property. The open-plan kitchen, dining and family area is where most of your casual time will be spent, appreciating the quality of sparkling stone bench tops, subway-tile splashbacks, a breakfast bar, double sinks, tap fittings, a microwave nook and a walk-in pantry/storeroom on show.
Security-door access out to a splendid south-facing verandah reveals a private outdoor-entertaining area that doubles as an alternative entry into the home. Double doors off the family room also extend entertaining out to another alfresco that overlooks a massive below-ground front swimming pool that shimmers under the sun and leaves plenty of room for relaxing right beside it.
An enormous master suite at the rear is the stuff of dreams and is carpeted for comfort, opening out to the pool through double doors of its own. A light and bright ensuite has a shower, toilet, vanity and French-door access to the side drying-courtyard and garden area, that also connects to the pool. The pool itself enjoys a slice of the view, as well as gated access via one of the driveways.
This exemplary property is also located between both the Loreto Nedlands and Nedlands Primary Schools and sits close to bus stops, lush local parklands, the Nedlands Golf and Yacht Clubs, the vibrant Claremont Quarter and Dalkeith shopping precincts, our picturesque Swan River, Nedlands Golf Club, Christ Church Grammar School, Scotch College, Methodist Ladies' College, medical facilities, the University of Western Australia, Fremantle and even the city. Elevate your lifestyle once and for all, savouring the heights of this timeless family abode along the way!
FEATURES:
• 4 bedrooms
• 3 bathrooms
• Breathtaking city and river views
• Stunning verandah entry deck
• Leadlight front door and entry panels
• High ceilings
• Wooden floorboards
• Separate lounge and games/music rooms
• Open-plan family, dining and kitchen area
• Massive master and guest bedroom suites
• Two outdoor alfresco-entertaining spaces
• Swimming pool
• Separate main family bathroom and laundry wet areas
• Double-door cloak cupboard
• Double-door linen press
• Solar-power panels
• Ducted reverse-cycle air-conditioning
• Security-alarm system
• Gas hot-water system
• Reticulation
• Gated and secure front yard
• Double garage
• Huge external storeroom with its own powder room
• Ample parking options across two separate driveways
• Commanding corner block
Council Rates: $2656.44pa approx
Water Rates: $2055.60pa approx
Auction Terms:
• 10% deposit of the purchase price on the fall of the hammer
• Sold 'as is' with no warranties
• Settlement 30 or 60 days








 View more
View more View more
View more View more
View more View more
View more
