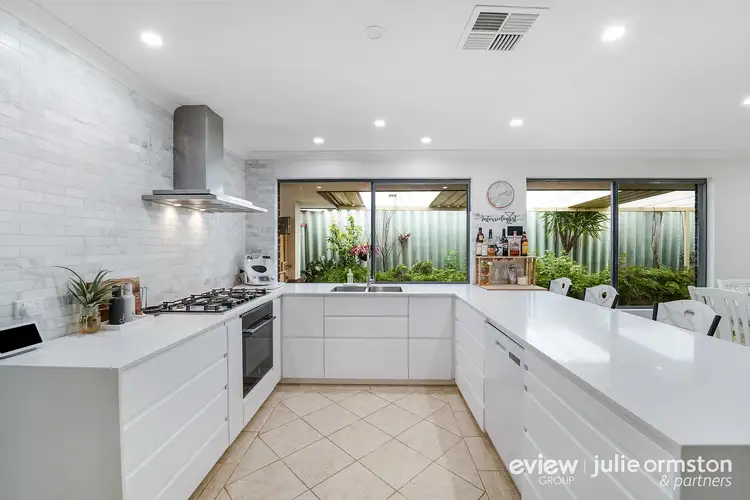Perfectly positioned for lifestyle and leisure pursuits, this is a warm, well presented family friendly home and an ideal place to create your new memories in! A great deal of love has been poured into updating this home, which is perfectly designed and deliciously finished for modern family living. Delightfully deceptive, so inspection is essential here to fully appreciate the many benefits on offer.
4 Bedrooms|2 Bathrooms|Activity|Lounge/Games|Family|Patio|Double Carport
- Light and lovely, flair, style and impressive attention to detail are evident. With a versatile open plan that is ideal for family living, this home is situated in a highly sought after pocket of Banksia Grove, close to Viridian Park and walking distance to Banksia Grove Primary and Banksia Grove Village Shopping Centre.
- The main bedroom is tranquilly positioned to the front of the home.
- Fabulous dressing room, with customised storage to house all your clothes.
- This ensuite is divine! Deep soaking tub, walk in rain shower, feature marble tiling and designer tapware.
- The 4th or guest bedroom has a study or hobby nook and large built in robes.
- No excuses for not pitching in with the cooking or dishes in this gorgeous kitchen! Broad benches, marble tiled splashback, 900mm Bosch hotplate with Schweigen silent rangehood, Electrolux pyrolytic and steam oven and Asko dishwasher.
- Looking for a big pantry? This butler's pantry is outstanding and extends the kitchen perfectly. So much storage and wall length benchtop with overhead cabinetry.
- Communal living is ultra easy in this open plan design, which combines family room, games room and kitchen in this vast area.
- In addition to the games and family rooms, there is a wonderful activity room for your children to enjoy.
- Now for the backyard. It is a cracker! Did you bring your checklist? Good sized yard? Check! All weather wrap around patio? Check! There's even a built in BBQ and bar fridge. What more could you ask for? Plenty of room for a pool if you wish.
- Children's wing is very separate and has bedrooms with built in robes.
- Environmentally friendly with a 6.6kw Solar powered system to reduce your household bills.
- Year round comfort with Mitsubishi ducted reverse cycle air-conditioning with power inverter and smart phone control plus gas bayonet to the casual living area.
- The home has been set well back from the street, providing a beautiful front lawn for children to play on.
- Other features include Thermann electric hot water system, automated reticulation, blow in insulation, NBN connectivity, garden shed, lime, mango, fig, feijoa and pomegranate trees.
- 1996 built by Dale Alcock Homes on 527m2 block.
Disclaimer:
In preparing this information, Eview Group and it's members has relied in good faith upon information provided by others and has made all reasonable efforts to ensure that the information is correct. The accuracy of the information provided to you (whether written or verbal) cannot be guaranteed. If you are considering this property, you must make all enquiries necessary to satisfy yourself that all information is accurate.











 View more
View more View more
View more View more
View more View more
View more



