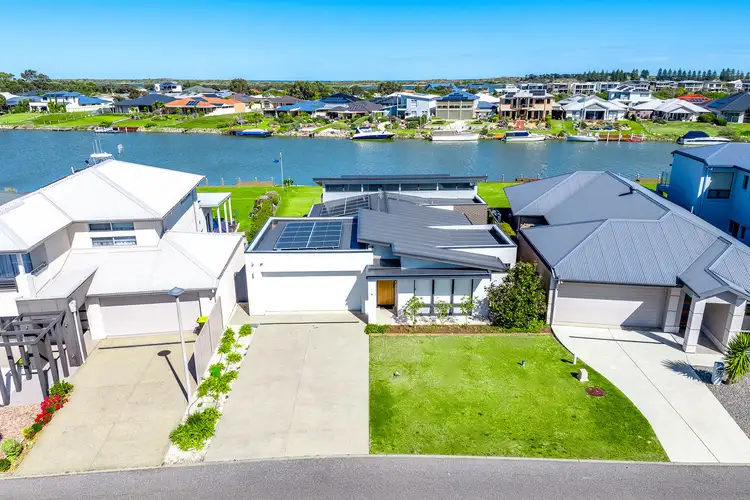Positioned on the shores of Sturt Lagoon, this single-storey solid masonry residence captures a serene outlook across a 22.5-metre waterfront. The generous 995m² allotment is fully established, with the land lying relatively level towards the water, offering both lifestyle appeal and practical design. Wentworth Parade is further enhanced by three nearby reserves, adding to the sense of space and connection with nature.
Completed in 2019 by Custom Built New Homes, a builder renowned for bespoke, architecturally designed residences, this contemporary smart home was carefully planned to maximise natural light and temperature efficiency. The roof design ensures the front of the home stays cool in summer, while high-pitched ceilings and elevated windows at the rear invite northern light without excessive heat gain, minimising air conditioning use and enhancing year-round comfort.
Inside, the home comprises four bedrooms, two bathrooms, and a spacious open-plan kitchen, living, and dining area, all finished to the highest standard. Quality features include ducted reverse-cycle air conditioning, high ceilings, wide passageways, expansive feature windows, oversized industrial doors and frames, polished concrete floors, and modern neutral décor enhanced by LED lighting. Built-in robes provide excellent storage in the bedrooms, while the hallway includes generous linen cupboards. The bathrooms are beautifully appointed with floor-to-ceiling tiles, frameless shower screens, and a freestanding bath. The kitchen is equally impressive, offering stone benchtops, soft-closing drawers, a Bosch dishwasher, and a butler's pantry that also functions as the laundry.
Smart technology is seamlessly integrated throughout the property. A 6kW solar system with 20 panels and a Fronius inverter keeps running costs low. A comprehensive HiK Vision package, including CCTV with hard drive backup, an alarm system, and intercom, provides excellent security, all of which can be controlled remotely via the HiK app on smartphone or tablet. The gardens and lawns are fully irrigated and maintained through the B-Hyve irrigation app, adding further ease to everyday living.
Outdoors, the property continues to impress with a manicured and thoughtfully designed garden, a plumbed rainwater tank, and an efficient irrigation system. A private outdoor entertaining area overlooks the lagoon, while an upgraded jetty allows you to make the most of the waterfront lifestyle.
This architecturally designed, custom-built residence combines sustainability, security, and sophistication, offering a rare opportunity to secure a modern, move-in-ready home in a peaceful and highly desirable waterfront setting. A walk-in walk-out opportunity is available-please contact the agent for the full exclusions list.
Specifications:
CT / 5822/584
Council / Alexandrina
Zoning / WN
Built / 2019
Land / 995m2 (approx)
Frontage / 15.02m
Council Rates / $3722pa
Emergency Services Levy / $103pa
SA Water / $82pq
Encumbrance / $97.50pq
Estimated rental assessment / Written rental assessment can be provided upon request
Nearby Schools /Goolwa P.S, Goolwa Secondary College
Disclaimer: All information provided has been obtained from sources we believe to be accurate, however, we cannot guarantee the information is accurate and we accept no liability for any errors or omissions (including but not limited to a property's land size, floor plans and size, building age and condition). Interested parties should make their own enquiries and obtain their own legal and financial advice. Should this property be scheduled for auction, the Vendor's Statement may be inspected at any Harris Real Estate office for 3 consecutive business days immediately preceding the auction and at the auction for 30 minutes before it starts. RLA | 337539











 View more
View more View more
View more View more
View more View more
View more



