Price Undisclosed
3 Bed • 3 Bath • 2 Car • 939m²
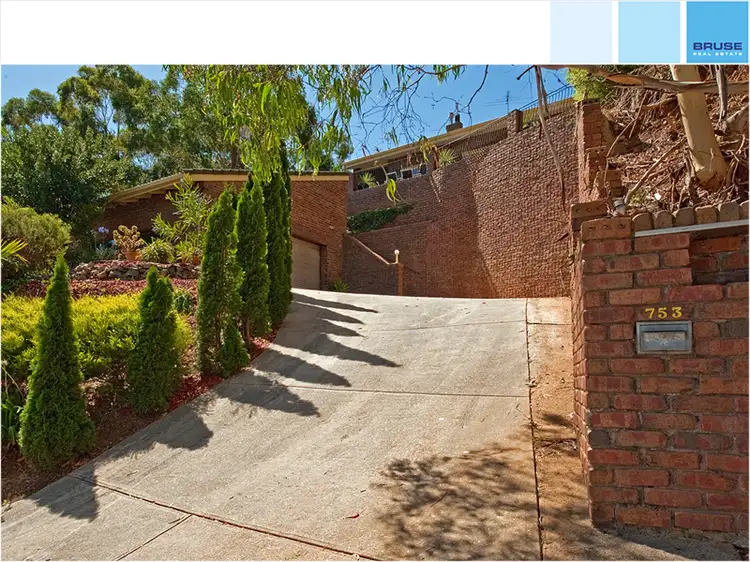
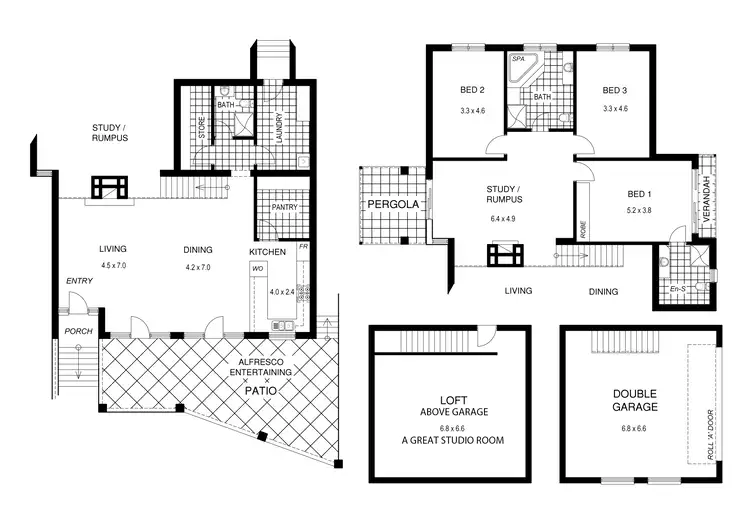
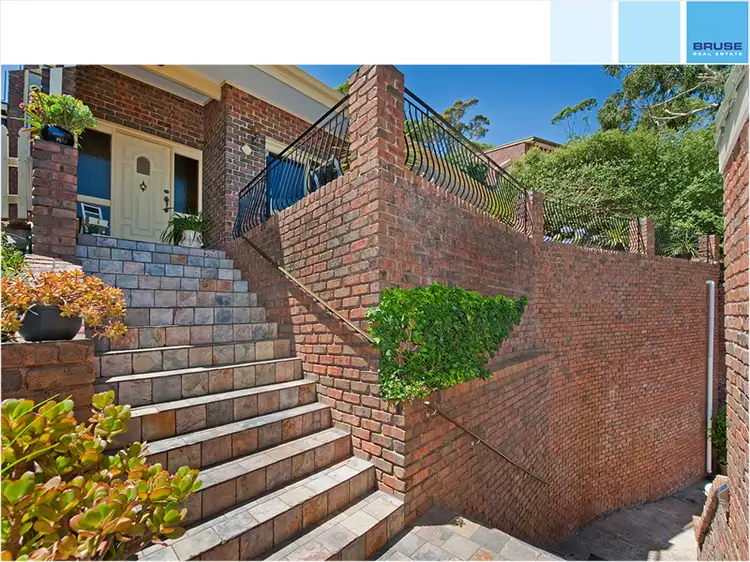
+23
Sold
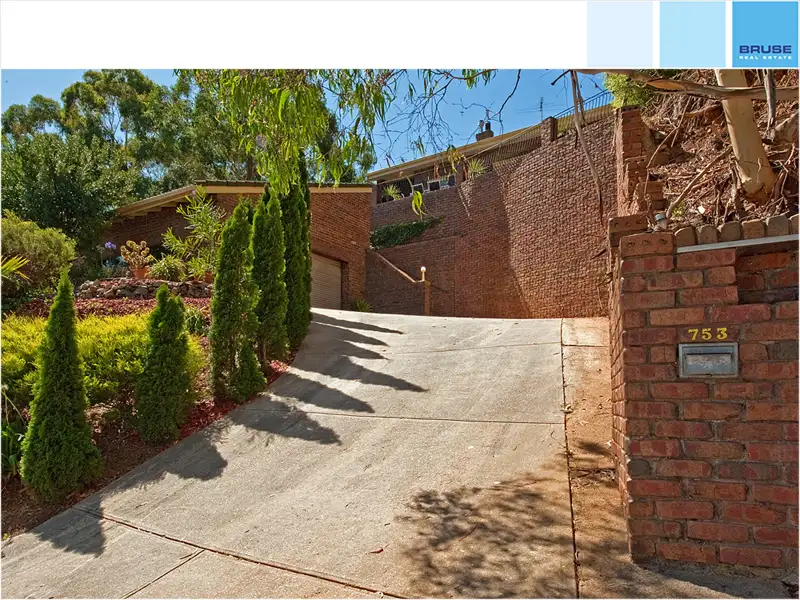


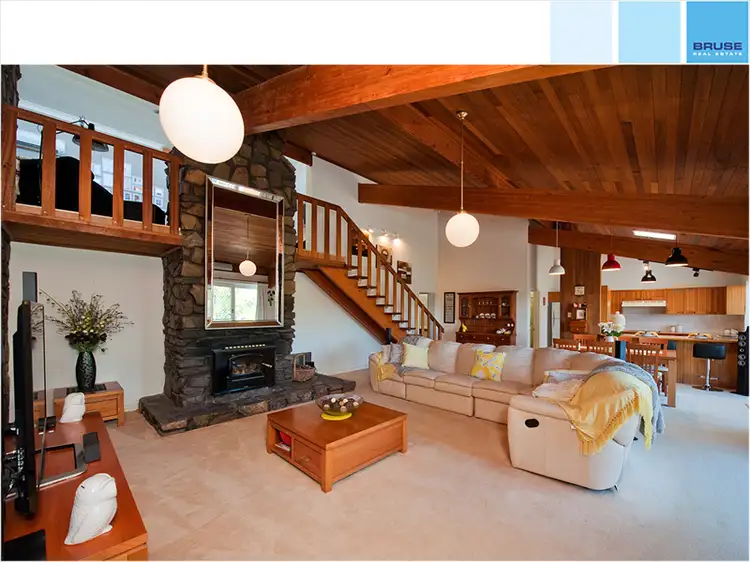
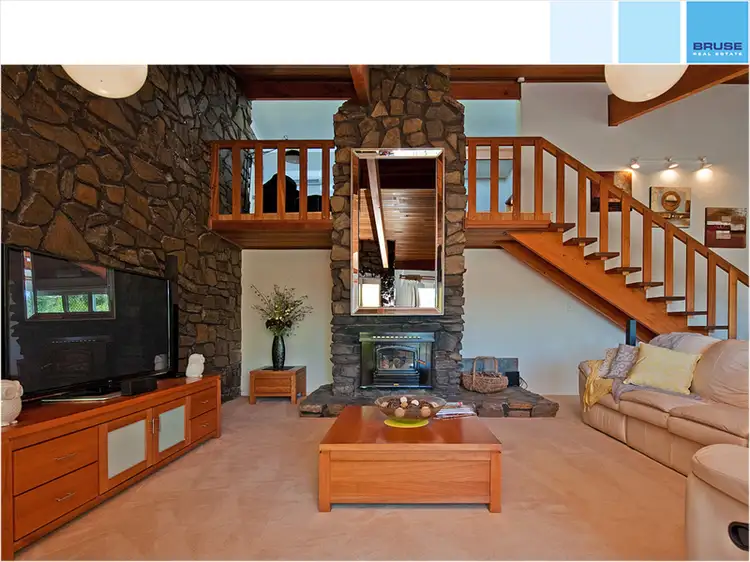
+21
Sold
753 Greenhill Road, Greenhill SA 5140
Copy address
Price Undisclosed
- 3Bed
- 3Bath
- 2 Car
- 939m²
House Sold
What's around Greenhill Road
House description
“UNDER CONTRACT - AWAITING SETTLEMENT”
Land details
Area: 939m²
Interactive media & resources
What's around Greenhill Road
 View more
View more View more
View more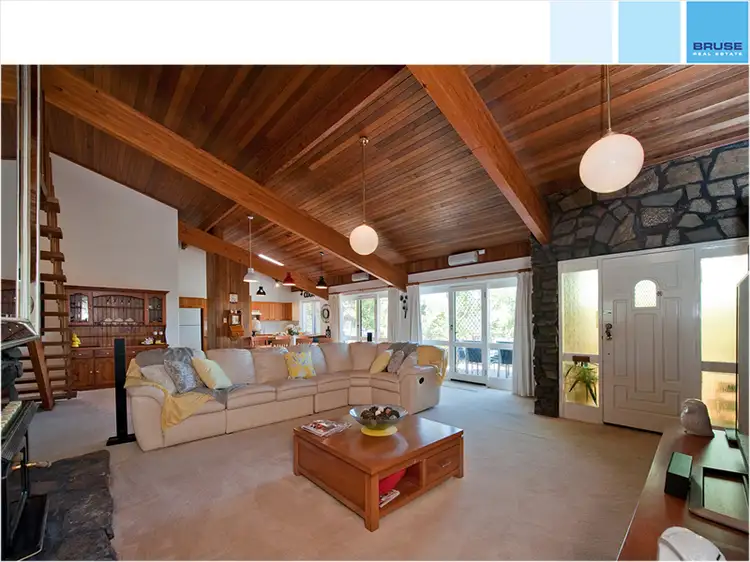 View more
View more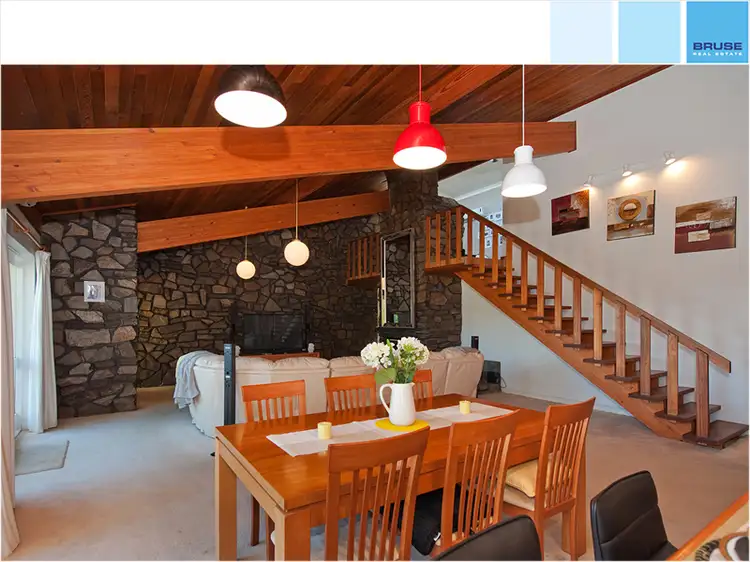 View more
View moreContact the real estate agent
Nearby schools in and around Greenhill, SA
Top reviews by locals of Greenhill, SA 5140
Discover what it's like to live in Greenhill before you inspect or move.
Discussions in Greenhill, SA
Wondering what the latest hot topics are in Greenhill, South Australia?
Similar Houses for sale in Greenhill, SA 5140
Properties for sale in nearby suburbs
Report Listing

