$975,000
5 Bed • 3 Bath • 2 Car • 966m²
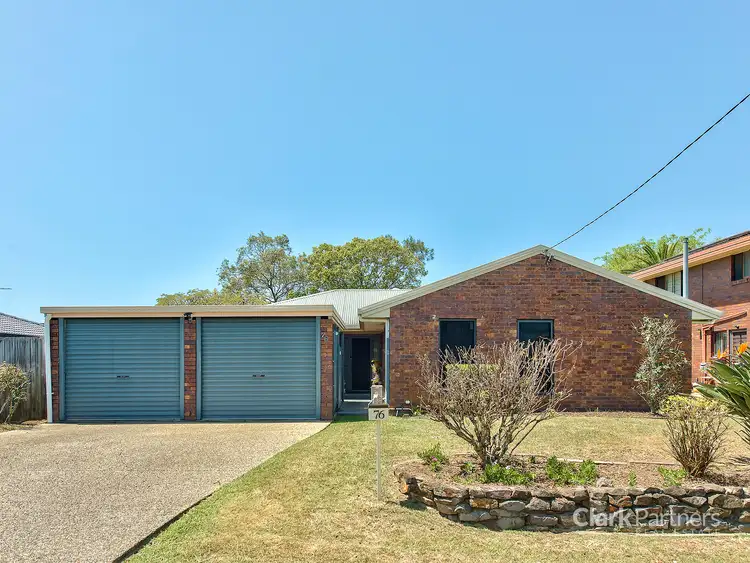
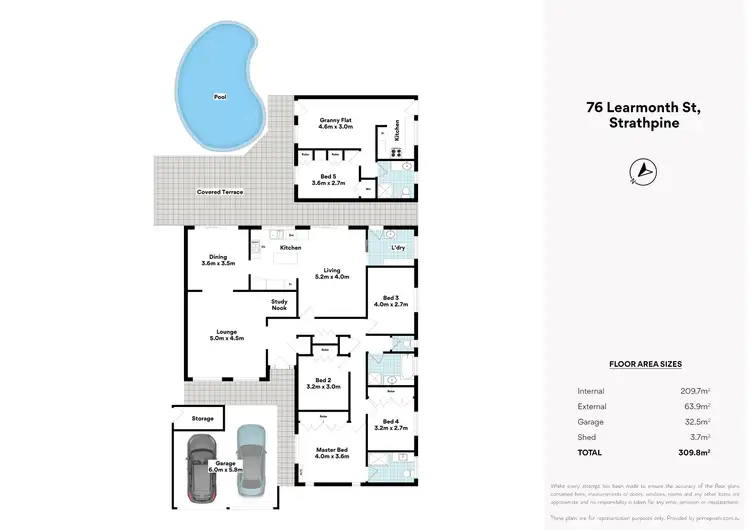
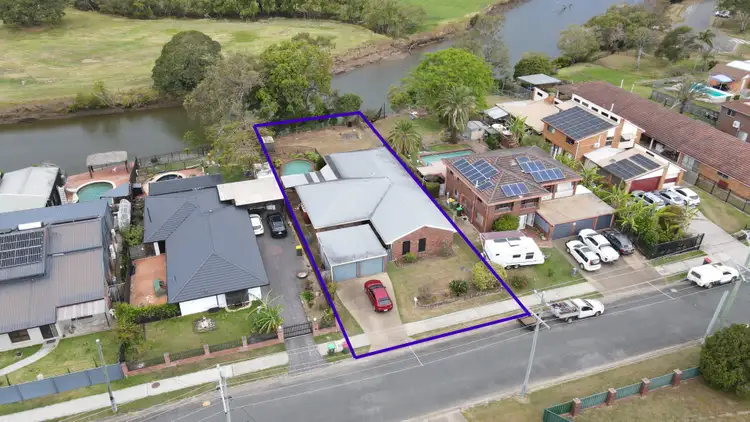
+23
Sold
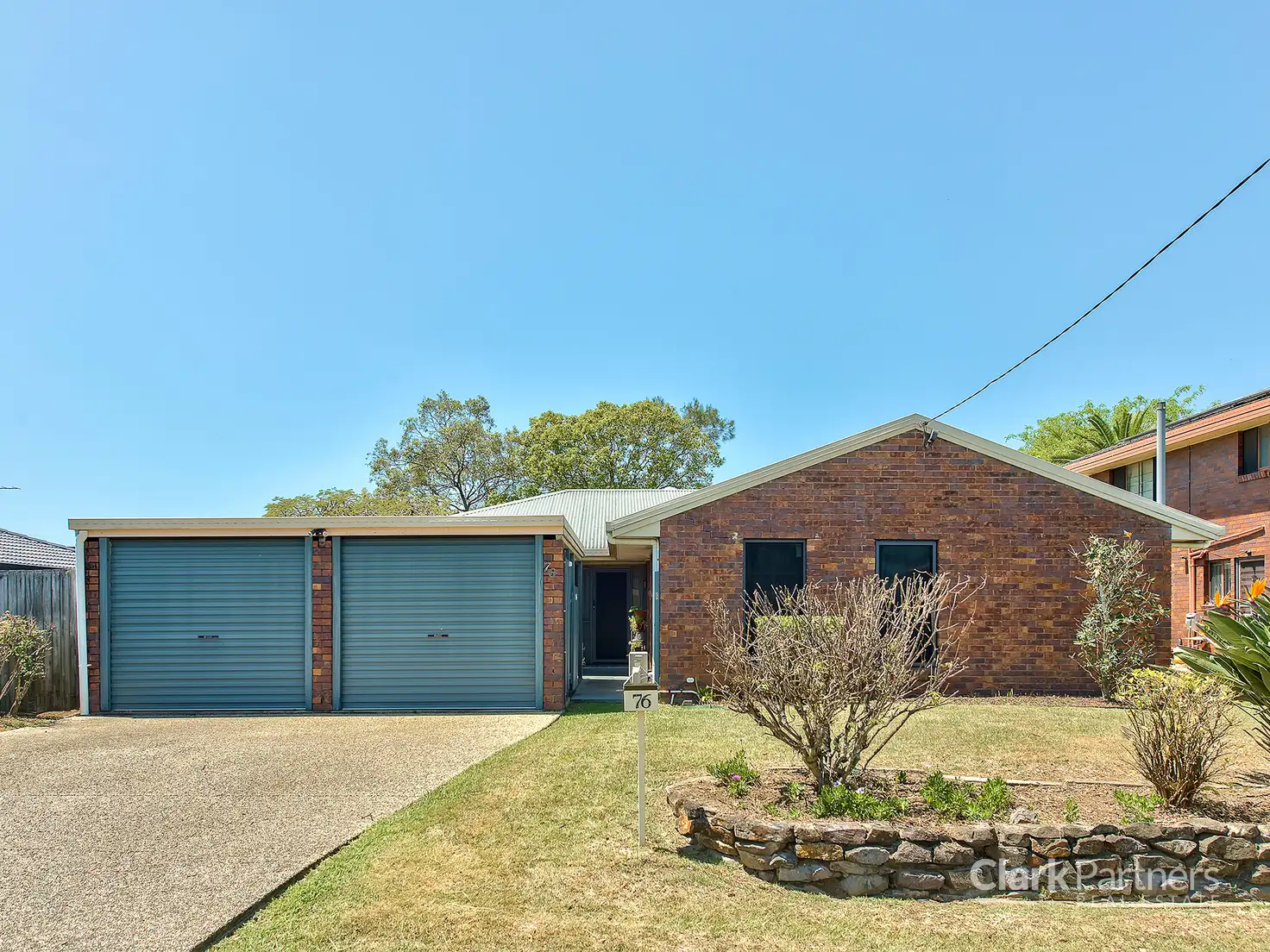


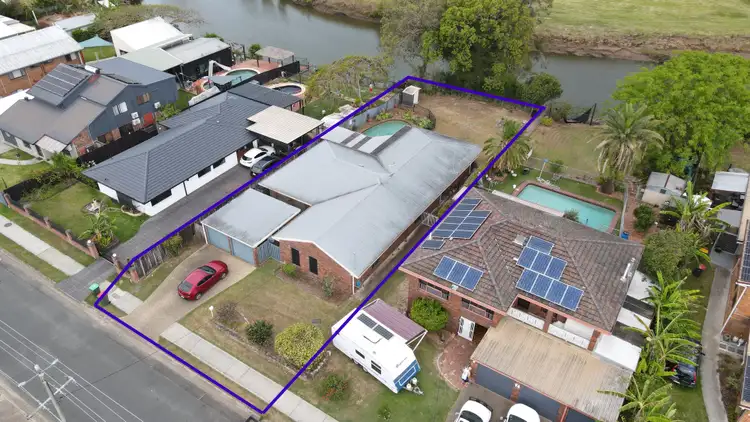
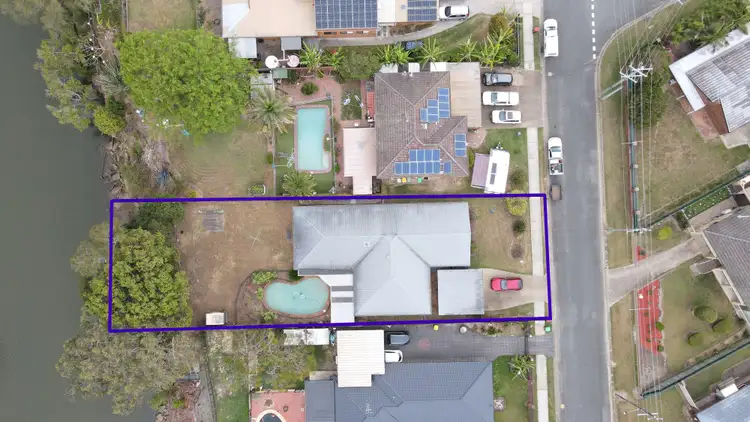
+21
Sold
76 Learmonth Street, Strathpine QLD 4500
Copy address
$975,000
- 5Bed
- 3Bath
- 2 Car
- 966m²
House Sold on Wed 29 Oct, 2025
What's around Learmonth Street
House description
“Picturesque Riverside Living with a Pool and Granny Flat”
Property features
Other features
0, reverseCycleAirConLand details
Area: 966m²
Interactive media & resources
What's around Learmonth Street
 View more
View more View more
View more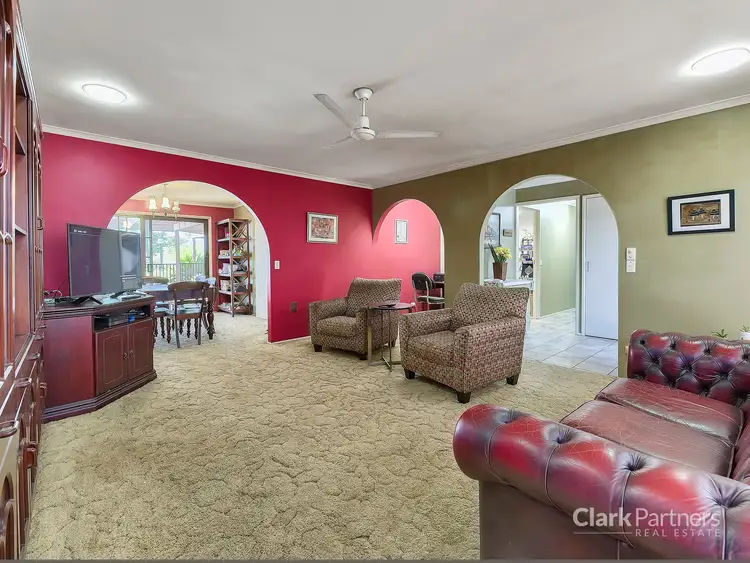 View more
View more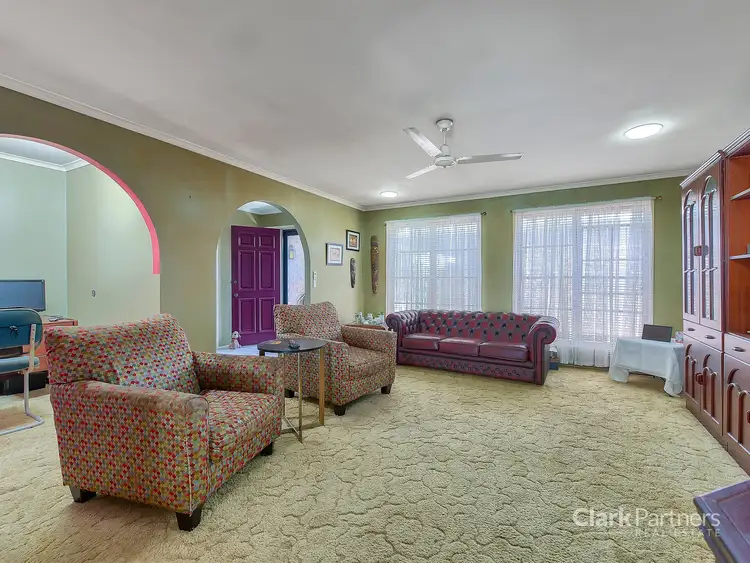 View more
View moreContact the real estate agent

Phil Strazzeri
Clark Partners Real Estate
0Not yet rated
Send an enquiry
This property has been sold
But you can still contact the agent76 Learmonth Street, Strathpine QLD 4500
Nearby schools in and around Strathpine, QLD
Top reviews by locals of Strathpine, QLD 4500
Discover what it's like to live in Strathpine before you inspect or move.
Discussions in Strathpine, QLD
Wondering what the latest hot topics are in Strathpine, Queensland?
Similar Houses for sale in Strathpine, QLD 4500
Properties for sale in nearby suburbs
Report Listing
