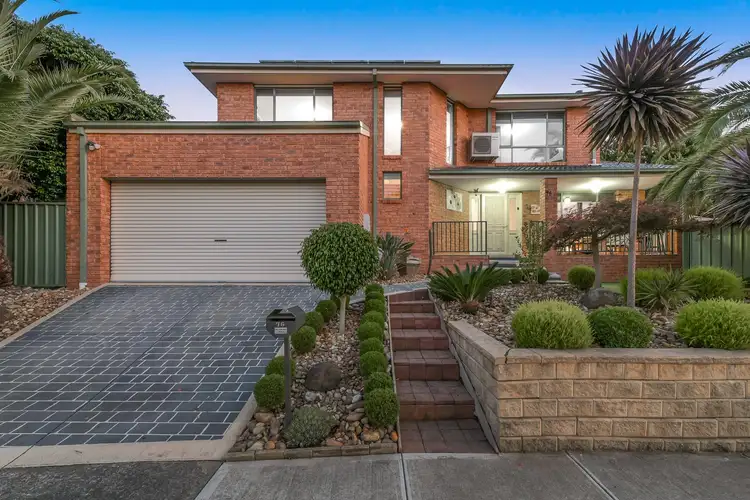Enjoying a prime elevated position with beautiful far-reaching views, this super-spacious Narre Warren home ticks every single box. Comfortable, cosy and convenient, this double-storey delight has been well maintained and greatly enjoyed by its original owners, but now's the time for another family to fill the walls with happy fresh memories. Could 76 London Crescent be your new forever address?
Sitting proudly on the higher side of a peaceful street, within walking distance of family-friendly amenities, you'll instantly spot this classic home's striking brick façade, paved driveway and impeccable low-maintenance landscaping.
Stepping inside via the lovely verandah porch and screened front door, you'll discover an expansive lower level that's expertly designed for laid-back living and easy entertaining. Combining warm neutral tones and gorgeous gleaming timber-look flooring, there's heaps of relaxing space here for the entire household to enjoy.
The large living area features a wonderful wood-burner fireplace for chilly winter evenings, while the adjoining family/dining zone boasts a big bay window and connects seamlessly to the updated wraparound kitchen.
The aspiring chef will be thrilled with the sleek marble-effect stone benchtops, premium 900mm dual-fuel oven, LG dishwasher, Blanco sink, glossy cabinetry, corner walk-in pantry and breakfast bar.
There's also a large built-in laundry with storage and access to a handy pergola, internal access to the double garage, and a convenient downstairs powder room.
Moving to the sizeable upper level, you'll find a versatile retreat alongside four generously-proportioned robed bedrooms and a spacious central bathroom with spa bath. The marvelous master is especially impressive with its stunning views, walk-in robe and exclusive en suite for ultimate privacy.
Ensuring optimal year-round comfort and adding extra appeal, notable finishing touches consist of ducted heating, split-system AC to the family area and retreat, AC to bedroom three, fresh paint throughout, LED downlights, NBN connectivity and quality day/night roller blinds.
You'll also benefit from additional off-street parking to the driveway, Colorbond fencing, a useful storage shed, energy-saving solar panels and a low-maintenance paved rear yard for alfresco dining and hosting guests.
Offering excellent every day convenience, this outstanding family sanctuary is positioned within walking distance of sought-after amenities, including Mary MacKillop Primary School, Maramba Primary School, Oatlands Primary School, several beautiful parks, playgrounds, sporting clubs, churches, bus routes and local shops.
You're also just moments from Westfield Fountain Gate (less than a five-minute drive), Narre Warren and Hallam stations, Berwick Village, Casey Hospital, Federation University, further elite schools, Lysterfield Park, the Princes Highway and the Monash Freeway.
With so much to offer its lucky new owners, this is a no-brainer in a highly-desirable neighbourhood. Don't delay, secure your viewing today!
General Features
• Type: House
• Living: 3
• Bedrooms: 4
• Bathrooms: 2.5
Indoor Features:
• Ducted heating
• Split-system AC x 2
• AC x 1
• Wood-burner fireplace
• Timber-look flooring to both levels
• Updated kitchen
• 900mm electric oven/gas cooktop
• LG dishwasher
• Stone benchtops
• Breakfast bar
• Walk-in robe and en suite to master
• Three built-in robes
• Day/night roller blinds throughout
• Freshly painted throughout
• LED downlights
• NBN connection
• Spa bath
Outdoor Features:
• Double garage with internal/rear access
• Pergola attached to laundry
• Paved driveway
• Low-maintenance paved rear yard
• Storage shed
• Solar panels
Other Features:
• Desirable location
• Within walking distance of amenities
• Less than five minutes from Westfield
• Beautiful views
• Low-maintenance living
• Move-in ready
• Family-friendly
You must pre-book to attend an inspection. Please contact the agent to arrange this








 View more
View more View more
View more View more
View more View more
View more
