Main House
Step into comfort and convenience with this charming four-bedroom family home set on approximately 1,296sqm with a 18.31m frontage, thoughtfully designed to accommodate modern living with a focus on space, style, and functionality. Ideally located in the sought-after suburb of Condell Park, this spacious residence is perfect for large or growing families seeking a well-appointed home within close proximity to Condell Park public school, Bankstown City Sports Complex, Bankstown markets, local Convenience stores and within walking distance to bus stops.
Laid out with a versatile floorplan, the home features a modern kitchen at its heart, complete with a walk-in pantry-perfect for daily living and effortless entertaining. The interiors are enhanced by plantation shutters throughout, adding a touch of elegance while allowing for both privacy and natural light.
With two generous living areas and a dedicated office space, there's ample room for family time, quiet work, and everything in between. The upstairs loft provides even more flexibility, ideal as a third living area, children's retreat, or creative studio.
Features:
- Four generously sized bedrooms, main bedroom with ensuite and walk in robe and two bedrooms complete with built in wardobes
- Two well maintained bathrooms
- Dedicated office space
- Modern kitchen features walk in pantry, dish washer and equipped with gas cooking
- Plantation shutters throughout
- Versatile loft space upstairs
- Plenty of storage space through out
- Two living spaces
- Tiled throughout for easy maintenance
- Ducted air-conditioning and ceiling fans in every bedroom
- Set on a huge parcel of 1,296sqm approx with a 18.31m Frontage
Granny Flat:
Tucked away behind the main residence, this beautifully presented second dwelling offers the perfect blend of modern comfort and luxury. Step inside to discover a light-filled, spacious open-plan complemented by timber floorboards and a thoughtfully designed layout. Featuring a modern kitchen with stone benchtops and an abundance of pantry space.
Providing a sense of everyday luxury, the main bedroom is appointed with a walk-in wardrobe and a well-designed ensuite. With two bathrooms, a double lock-up garage, and ducted air conditioning, this property has been designed with ease and comfort in mind, offering a seamless living experience. With strong rental demand in the suburb, this home presents excellent potential for steady rental income, making it an attractive opportunity for investors.
Features:
- Three bedrooms, main with ensuite and walk-in robe and two bedrooms complete with built-in wardrobes
- Two well-maintained bathrooms complete with modern finishes
- Ducted air conditioning throughout
- Light filled kitchen seamlessly connecting to an open plan living and dining area for comfortable everyday living
- Double lock up garage
Studio
Showcasing another excellent opportunity for potential rental income, this modern one-bedroom, one-bathroom studio offers comfort and practicality in a private setting. Step inside to find a well-appointed space featuring stone benchtops, electric stove cooking, and timber floorboards throughout.
Ideal for long-term tenants or extended family, this self-contained studio is low-maintenance and move-in ready, complete with the added benefit of two dedicated carports.
Features:
- One spacious bedroom with built-in wardrobe
- Well maintained bathroom
- Stone benchtops in kitchen
- Electric cooktop
- Timber floorboards throughout
- Split system air conditioning
- Carport
- Private entry and functional layout
Combined potential rental income of $2,500 PW
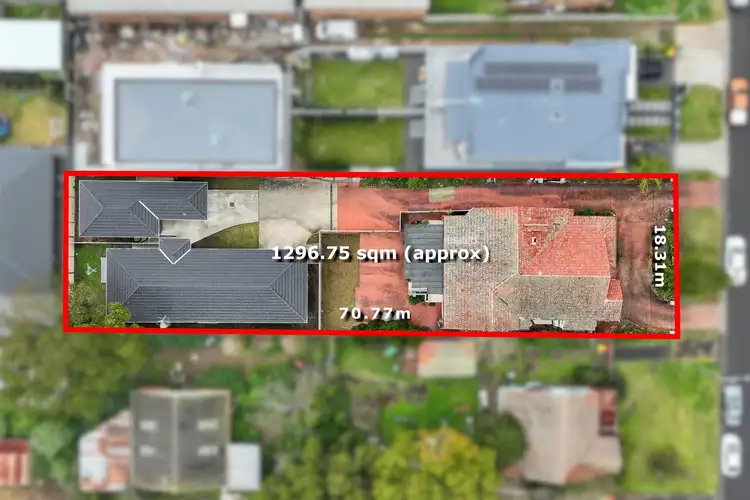
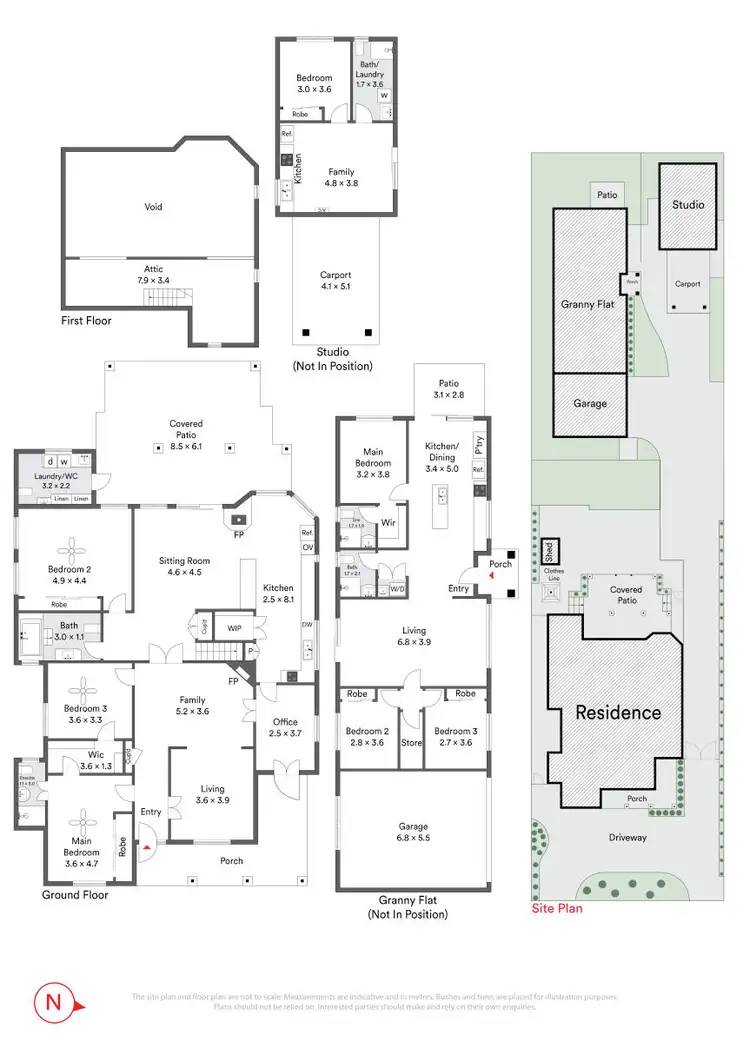
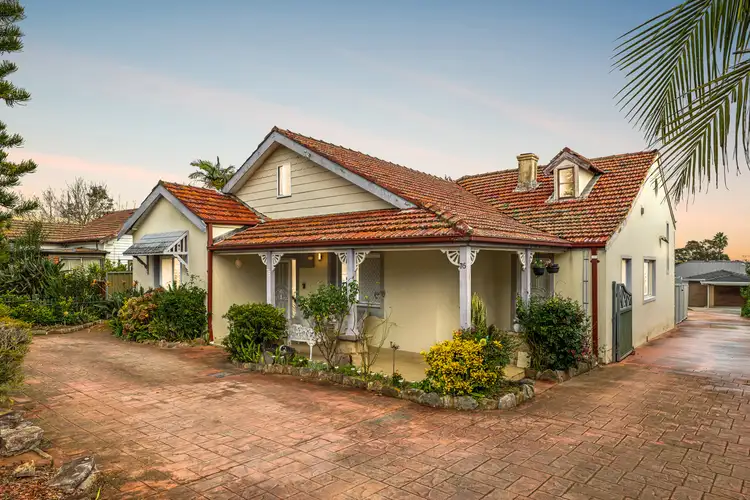
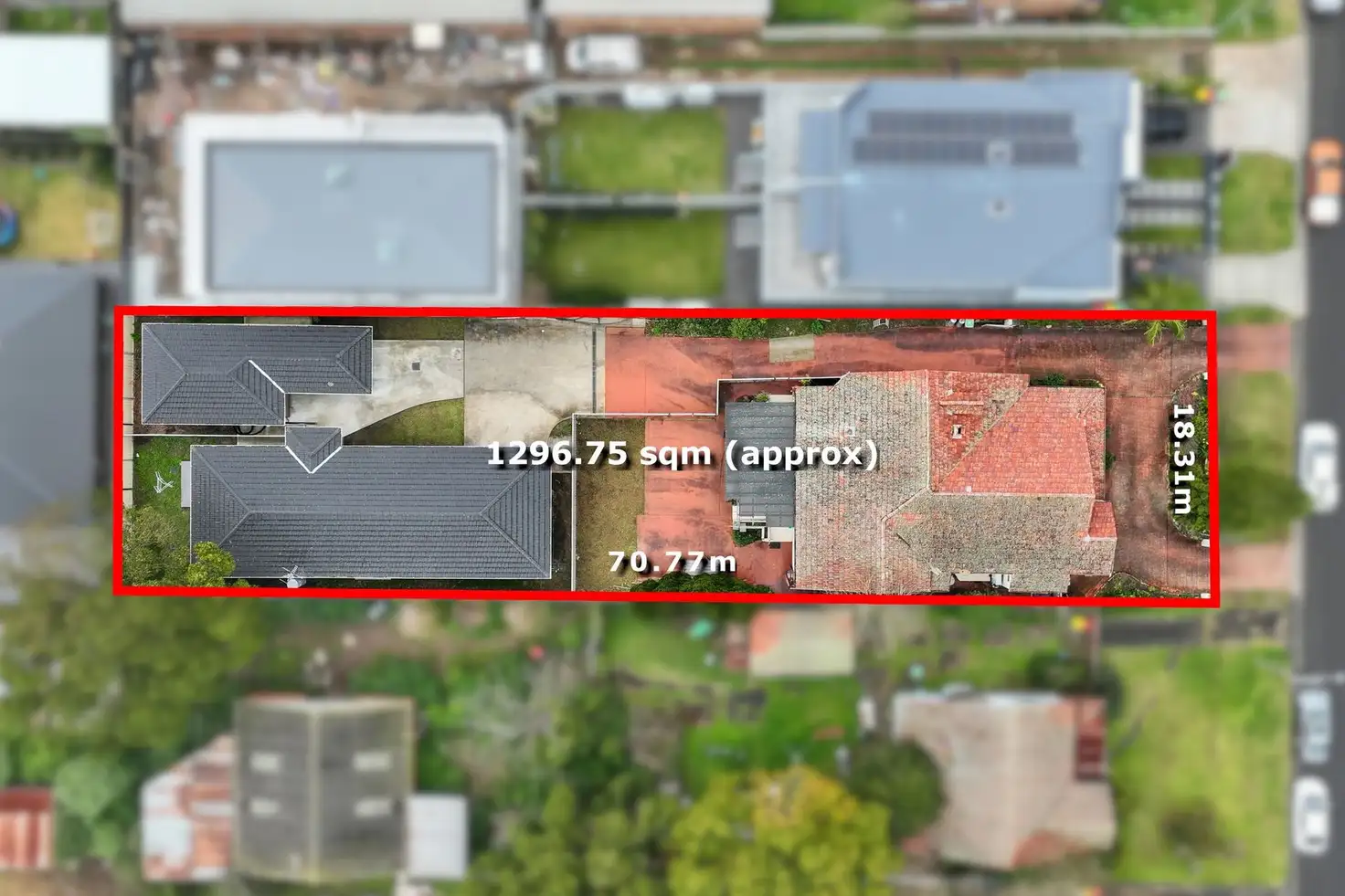


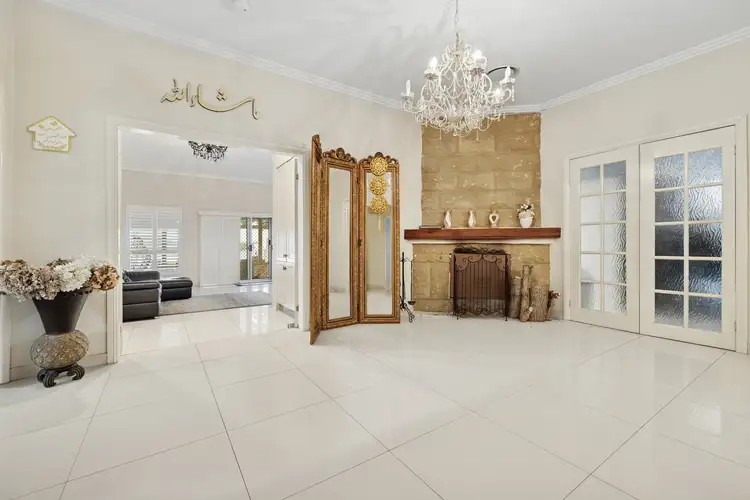
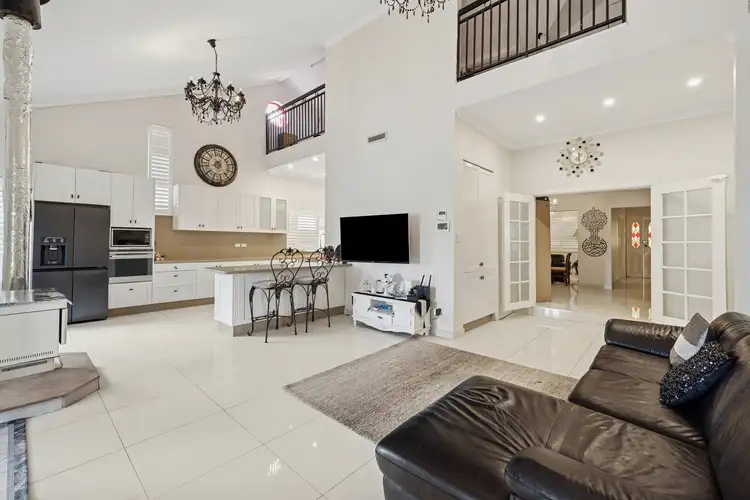
 View more
View more View more
View more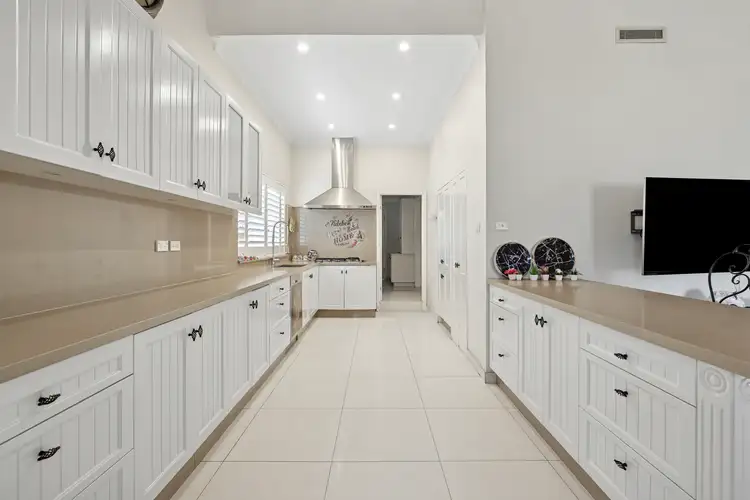 View more
View more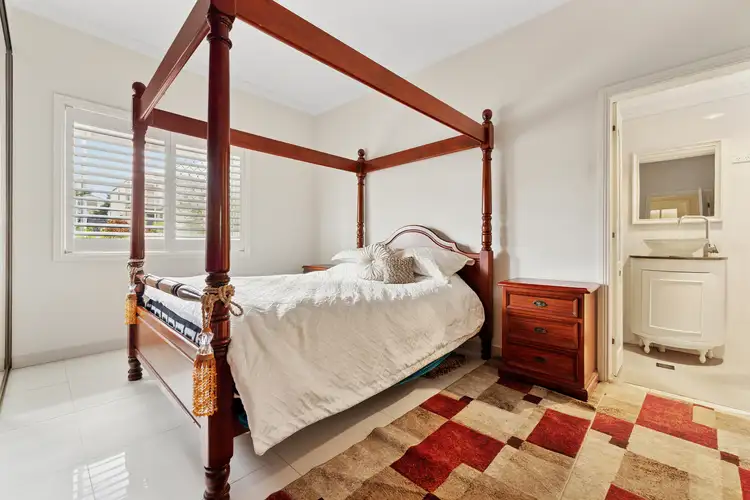 View more
View more
