Perfectly positioned in the heart of Mordialloc, this architecturally designed triple-storey townhouse offers the ultimate in refined beachside living. Just minutes away from Mordialloc Train Station and moments from vibrant cafés, acclaimed restaurants, boutique shopping, and picturesque parks, this residence places everything at your doorstep. Families will appreciate zoning for the esteemed Mordialloc Beach Primary School and proximity to Parkdale Secondary College - only minutes away. Enjoy easy access to the stunning coastline, all within a short walk, with the 705 and 708 bus stops right out front, seamless connectivity complements the luxury lifestyle on offer.
This contemporary three-level townhouse is a statement of modern coastal sophistication, showcasing premium materials such as light sandy brick veneer and contrasting painted concrete rendered in Moroccan sand and charcoal grey. Ornamental timber accents and manicured hedges frame the residence, enhancing its refined street appeal. Residents also enjoy beautifully landscaped communal gardens and a dedicated BBQ and picnic area.
Inside, soaring square-set ceilings, abundant natural light, and sleek LED downlighting deliver a bright, open ambiance across all levels. The ground floor features laneway access to an oversized single lock-up garage, while the central level reveals a stylish open-plan living and dining domain. Full-height glass sliding doors connect to a private balcony, welcoming fresh coastal breezes and sunlight. Timber-look floating floorboards, roller blinds, and striking floating timber staircases with LED sidelights complete the luxe, modern palette. The designer kitchen is a true showpiece, finished with 60mm dark marble-look stone benchtops, a double undermount sink with a gooseneck mixer, LED strip backlighting, open shelving, and a custom breakfast bar extension. High-end appliances include a 600mm electric oven, gas cooktop, and dishwasher—offering style and substance for entertainers and home chefs alike.
Accommodation comprises three well-appointed bedrooms with built-in robes, including a master retreat with private balcony, plush carpet, and a stylish ensuite. Bathrooms echo the home’s premium feel, featuring terrazzo stone feature walls, full-height tiling, stone-top vanities, LED strip lighting, and a double-width frameless shower in the main bathroom.
Inspect now!
Disclaimer: We have in preparing this document used our best endeavours to ensure that the information contained in this document is true and accurate, but accept no responsibility and disclaim all liability in respect to any errors, omissions, inaccuracies or misstatements in this document. Prospect purchasers should make their own enquiries to verify the information contained in this document. Purchasers should make their own enquires and refer to the due diligence check-list provided by Consumer Affairs. Click on the link for a copy of the due diligence check-list from Consumer Affairs. http://www.consumer.vic.gov.au/duediligencechecklist.
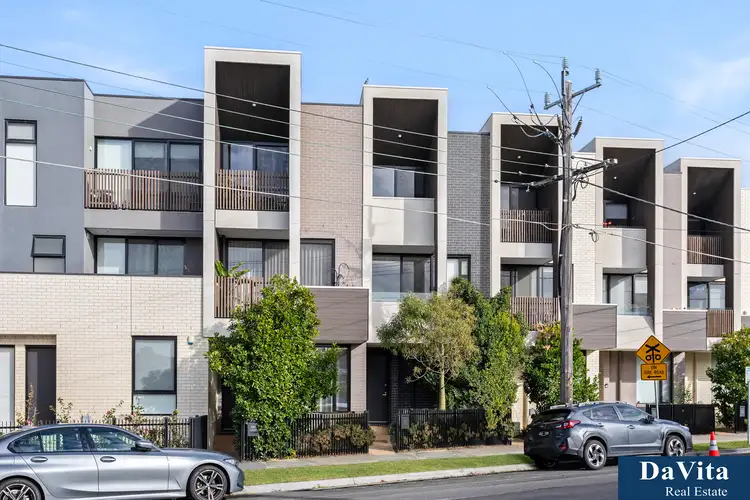
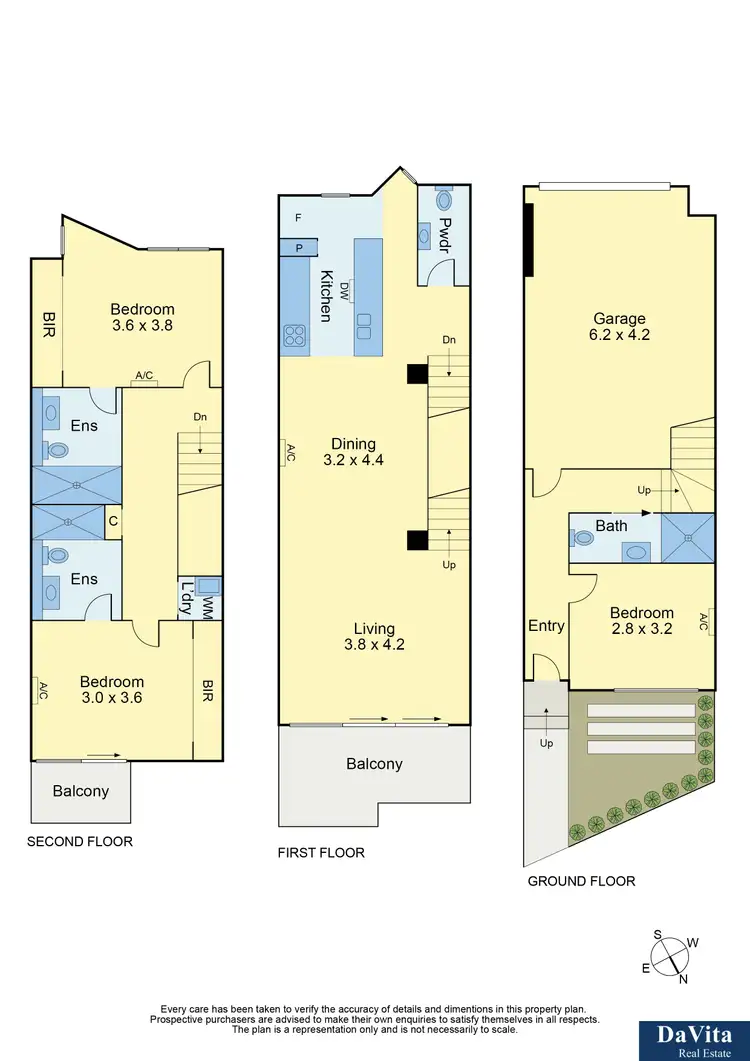
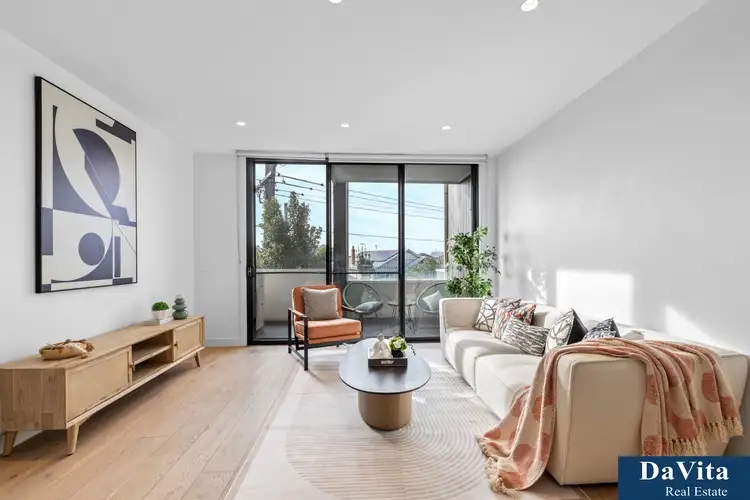
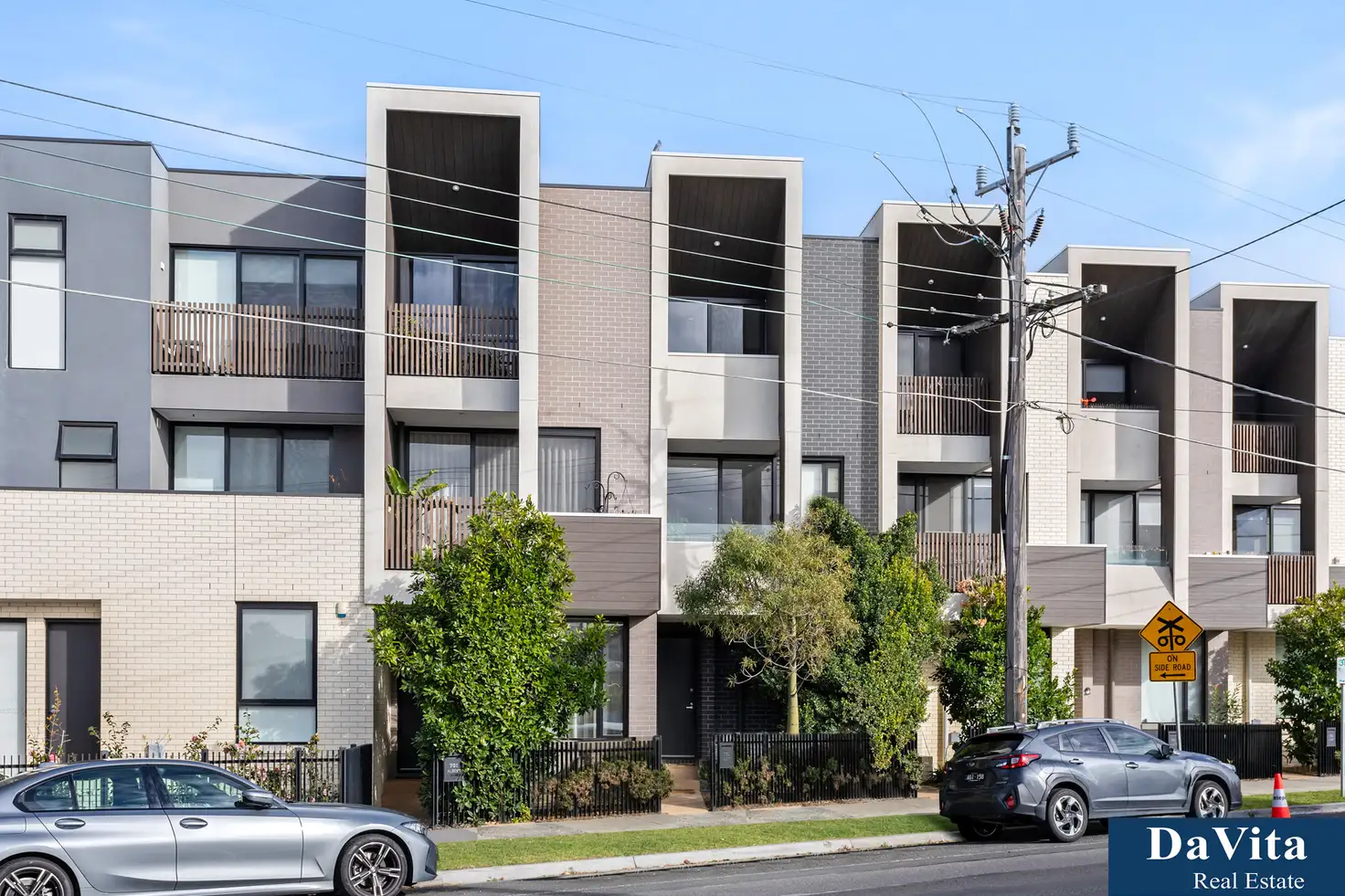


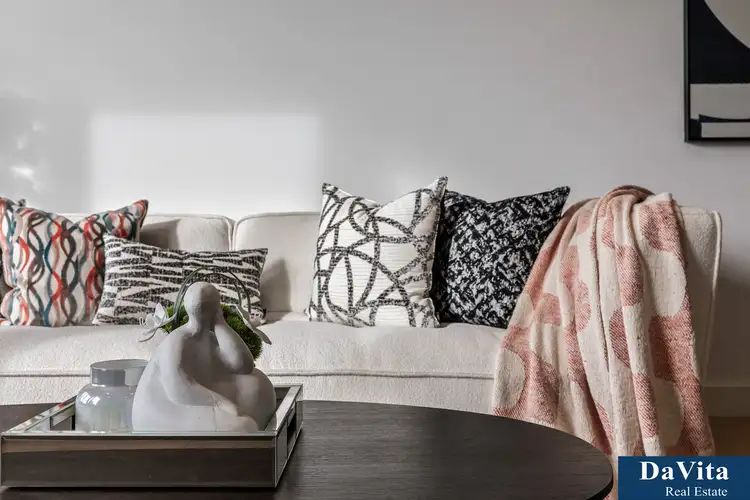
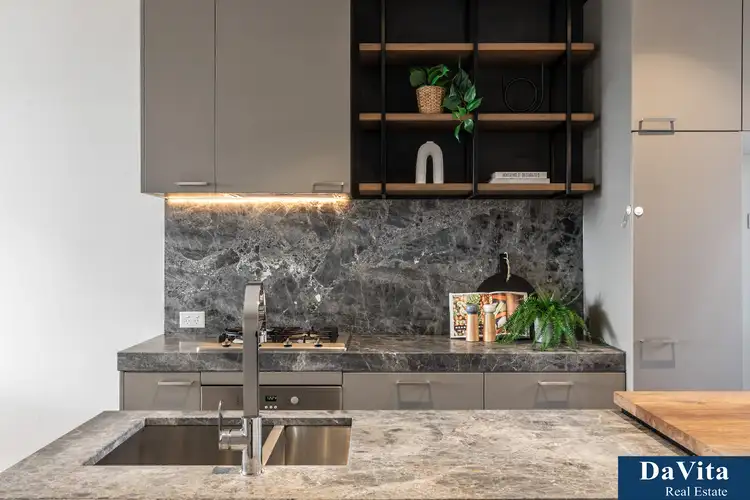
 View more
View more View more
View more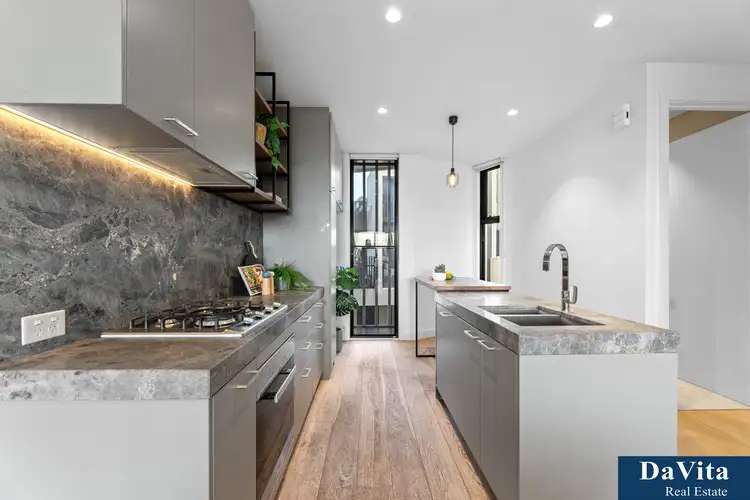 View more
View more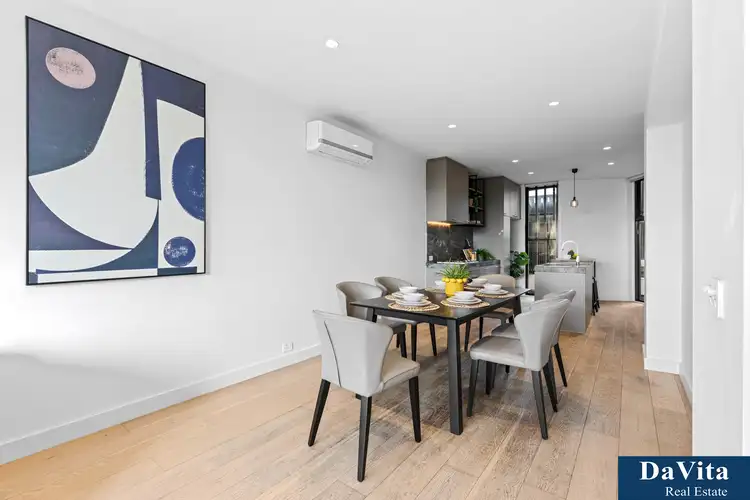 View more
View more
