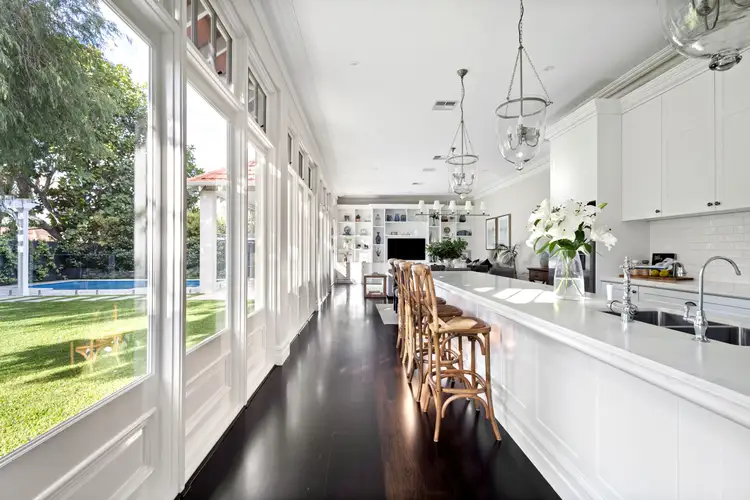Set discreetly along Dalkeith Road in Nedlands, number 78 exemplifies a thoughtful synthesis of period architecture and contemporary family living. Guided by the timeless principles of the Arts and Crafts movement, the four-bedroom, two-bathroom home's extension and sensitive restoration explore an intricate balance between authenticity of form, meticulous craftsmanship, and highly functional spaces.
Behind private, electronically secured gates, the residence unfolds gently, characterised by carefully preserved architectural elements: leadlight windows protruding elegantly over integrated window seats, superbly refined ceiling detail, and carefully re-stained original jarrah flooring-resonating warmth and vintage charm. Formal spaces at the front of the home respect traditional notions of symmetry and proportion, creating intimate rooms that morph between quiet reflection zones and entertaining at scale. The formal lounge and elegant entrance hall evoke the warmth and craftsmanship of a bygone era, yet seamlessly transition into spaces attuned to modern life.
The original log fireplace is framed with leadlight glass display cabinetry, picture rails and elaborate cornice detail. Flooded with ambient light, this room's statement piece is undoubtedly its extravagant recessed ceiling dome and chandelier-a remarkable piece of artisan craftsmanship.
The transition from its original structure to a contemporary family residence is comprehensive. The restoration and full extension to the rear are defined by a clear yet subtle architectural shift. The new space, distinctly influenced by understated Hamptons aesthetics, embraces an intelligent L-shaped arrangement designed to maximise northern sunlight. Large-scale glazing along the north-facing façade intentionally blurs the line between interior and exterior spaces, enhancing visual and spatial continuity while encouraging natural ventilation and thermal efficiency.
The kitchen is executed with both precision and restraint, anchored by minimalist stone surfaces, understated cabinetry, and seamlessly integrated appliances. A long, timber-panelled island bench is accented by three oversized pendant lights and features an under-bench double sink with classic tapware. Full-height overhead storage, deep drawers, and a fully fitted walk-in pantry complete what is a careful balance between aesthetics and practicality.
The master suite is, as you would expect, a well-proportioned zone of retreat. Two walls of built-in cabinetry create a clever dressing room, while its ensuite bathroom is both luxurious and functional. Large-format tiling, a stone-topped vanity, and a frameless shower recess complete the space.
Three further large bedrooms enjoy built-in robes-two with views to the rear gardens, and one facing the front of the home. The family bathroom services the three bedrooms and is expertly finished with a large bathtub, shower recess, vanity, and partitioned WC.
Externally, the landscape architecture thoughtfully reinforces the Arts and Crafts principles of unity with nature and functional beauty. A century-old peppermint tree provides a dramatic focal point, complemented by carefully curated gardens, limestone paving, and shaded alfresco spaces. The outdoor living areas-including a beautiful heated pool, an adjacent outdoor hot and cold shower, and powder room-illustrate a deliberate fusion of leisure, practicality, and architectural refinement. A treehouse and structured play spaces reflect its intentional design, offering younger residents a playful yet sophisticated engagement with their surroundings.
At a glance:
• Large, fully extended family residence on a 964m² landholding
• Four bedrooms, two bathrooms and two powder rooms
• Brilliant north-facing orientation for much of the living areas
• Formal lounge and entry room with carefully restored original features
• Contemporary Hamptons-inspired extension with a clever L-shaped footprint
• Heated pool with outdoor shower and powder room
• Two units provide ducted, zoned reverse-cycle air conditioning and ceiling fans
• Two gas instantaneous hot water systems
• Control4 smart home system manages audio, visual, and security discreetly
• Solar panels
• Extended carport with convenient double-door side entry
• Electric vehicle and pedestrian gates, secure parking for 3+ cars
• Large integrated workshop/storeroom to the rear
• Beautifully landscaped and retained private front and rear gardens with lush lawned areas, mature trees, roses, and crepe myrtle
• Bore reticulation to both front and rear
At its core, 78 Dalkeith Road is a testament to the enduring dialogue between historic authenticity and contemporary functionality-where each space, surface, and detail contributes harmoniously to a home that is quietly extraordinary. To discuss this exciting opportunity further, contact Vivien Yap on 0433 258 818.
Rates & Local Information:
Water Rates: $2,281.38 (2023/24)
City of Nedlands Council Rates: TBC (2024/25)
Zoning: R10
Primary School Catchment: Nedlands Primary School
Secondary School Catchments: Shenton College
DISCLAIMER: This information is provided for general information purposes only and is based on information provided by third parties including the Seller and relevant local authorities and may be subject to change. No warranty or representation is made as to its accuracy and interested parties should place no reliance on it and should make their own independent enquiries.








 View more
View more View more
View more View more
View more View more
View more
