Belle Property Rouse Hill proudly presents this brand-new architecturally crafted masterpiece in the quiet pocket of Marsden Park (Melonba). This well-planned design house offers a double ensuite experience. Bespoke finishes are just the beginning; high ceilings on both floors promote peaceful living and a spectacular indoor-outdoor connection.
The heart of the home is the stunning designer kitchen, which overlooks an open-plan living and dining space. The floor plan flows seamlessly into the outdoor alfresco through stacker doors, blending the perfect fusion of indoor-outdoor living. Outside, you'll find a low-maintenance backyard with timber decking and artificial turf, ideal for year-round entertaining.
Every detail has been meticulously curated, from hand-picked tapware, lighting, pendants, and a sensor-light mirror in the bathroom to the flawless joinery throughout the home. Unique touches such as a striking timber slate feature wall, a custom bar, and a striking facade elevate the home's aesthetic appeal, finished with rendering and timber slat ceiling and hand-pick lights.
Customised joinery highlights the superior quality, enriched by breathtaking finishing touches, a mono-stringer staircase framing a void entrance filled with natural light and a chandelier. The home features a formal lounge, five spacious bedrooms, three elegant bathrooms, a two-car garage, a rumpus area, and a dedicated study area.
The masterpiece kitchen has a full suite of high-end Electrolux appliances (gas cooktop, oven, convectional microwave, and dishwasher), 60 mm stone to island benchtop and 40mm to the rest of the kitchen with a walk-in pantry. Matching remarkable beauty with intelligent design, this property is a short distance from the local parkland, school and shopping centre and a short drive to the business park.
Property Features:
• Master bedroom with ensuite and walk-in wardrobe and balcony overlooking nature
• Four additional bedrooms, all inclusive of built-in wardrobes
• Guest bedroom with ensuite provision to ground level
• Multiple living areas - formal lounge, living, rumpus & dedicated study
• LED mirror, strip light to shower niche & floor-to-ceiling tiles in all bathrooms
• Designer kitchen with Electrolux appliances with walk-in butlers
• Mono stringer staircase framing a void entrance filled with natural light
• Internal laundry with side access to the backyard
• Alfresco with stacker door and outdoor kitchen with ample storage
• Ducted air conditioning with multiple zones
• Bosch alarm system installed for security
• Samsung SMART Lock with a touch sensor on the entrance door
• CCTV Cameras installed for Security
• Concealed toilet suite to ground-level bathroom
• Low-maintenance backyard with deck and artificial turf
• Immaculate landscaping with rendered façade
• Double garage with epoxy flooring
• Being a quiet street & reserve facing house offers ample of parking
Location:
• In the local enrolment area of Northbourne Public School, Melonba Public School, Riverstone High School, Wyndham College & Melonba High School
• Approx. 5 min drive to St Luke's Catholic College
• Approx. 5 mins drive to Elara Shopping Centre & Sports playfields
• Approx. 10-12 mins to Schofields Train Station & Business Park
For more information, do not hesitate to contact Freddy Handa at 0430 731 984 or Surabhi at 0450 534 435
Inspection: We recognise the importance of your time and are pleased to offer private inspections at your convenience. Please do not hesitate to contact us to arrange a viewing of any of our properties at a time that suits your schedule.
Disclaimer:
All information contained here is gathered from sources we believe to be reliable. However, we cannot guarantee its accuracy. We do not accept any responsibility for its accuracy and do no more than pass it on. Any interested persons should rely on their own enquiries.
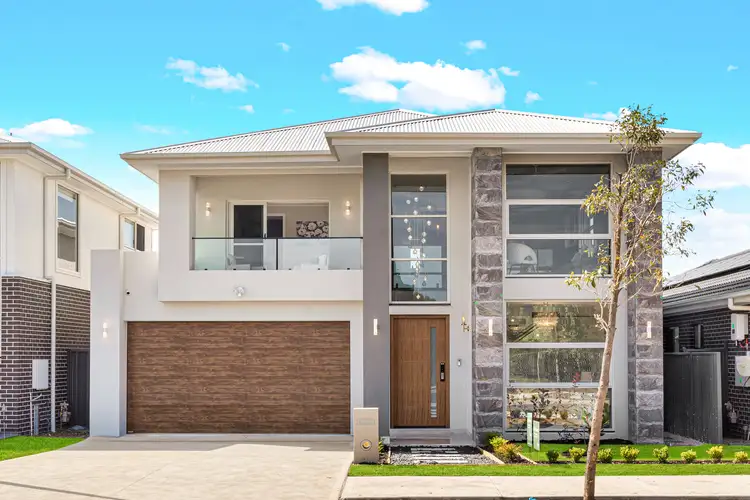
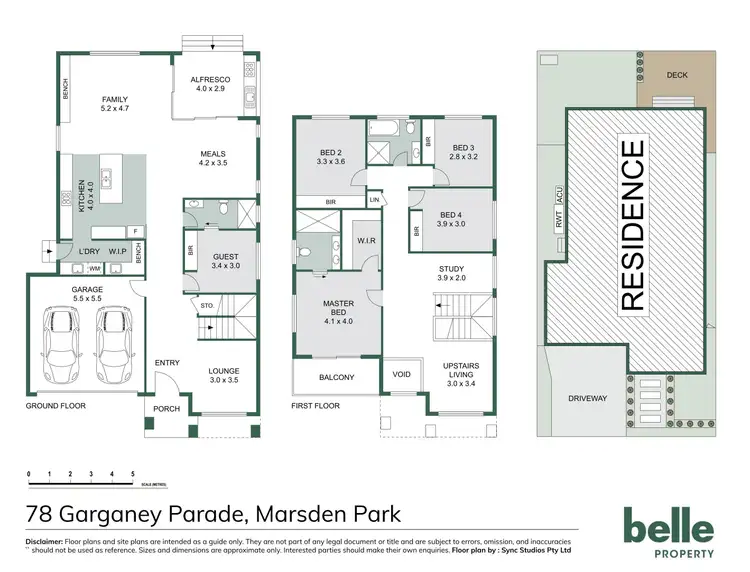
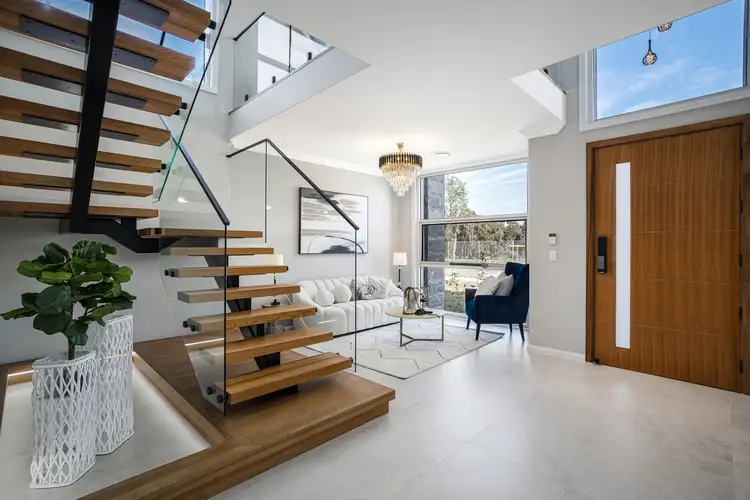
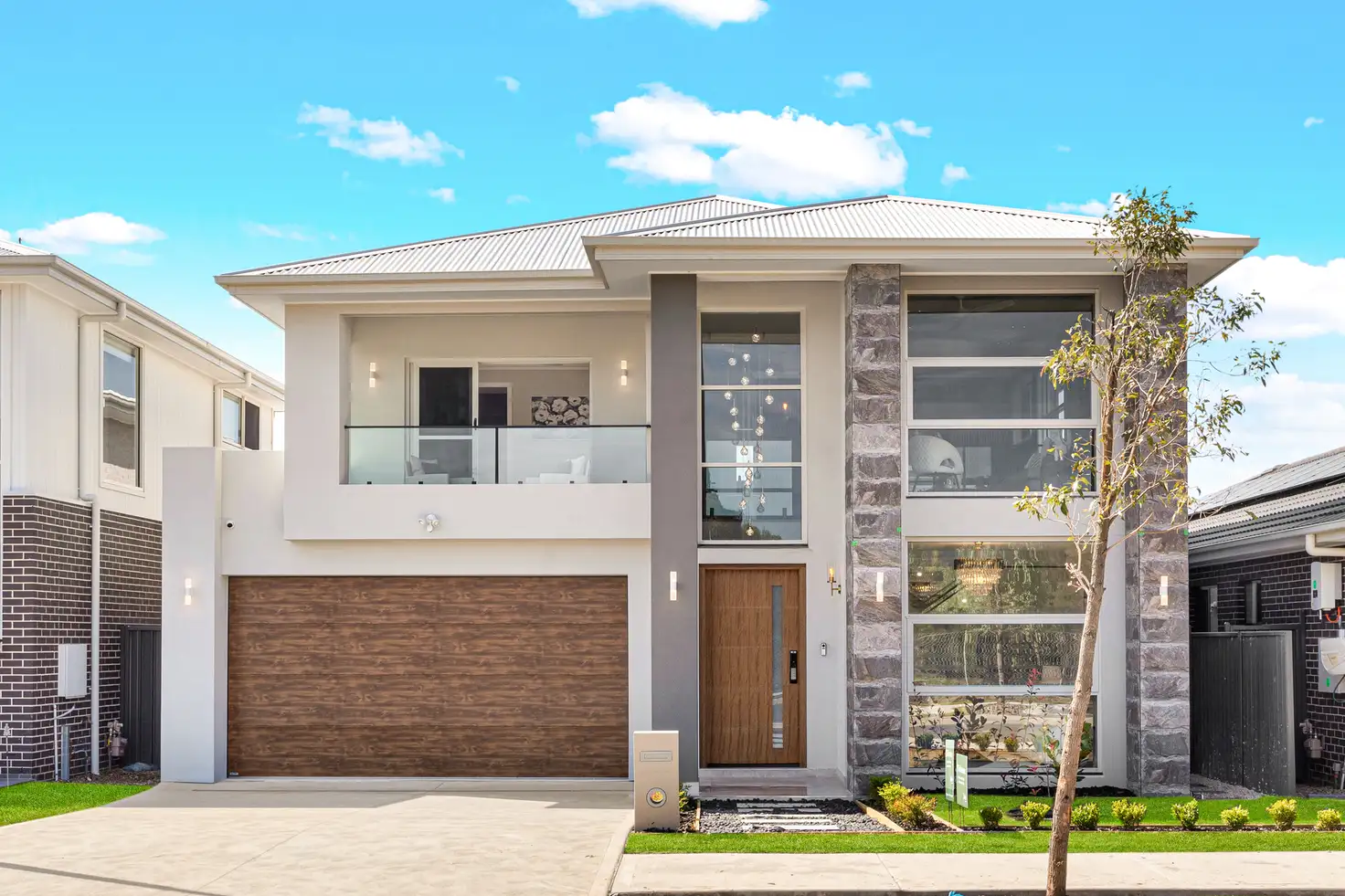


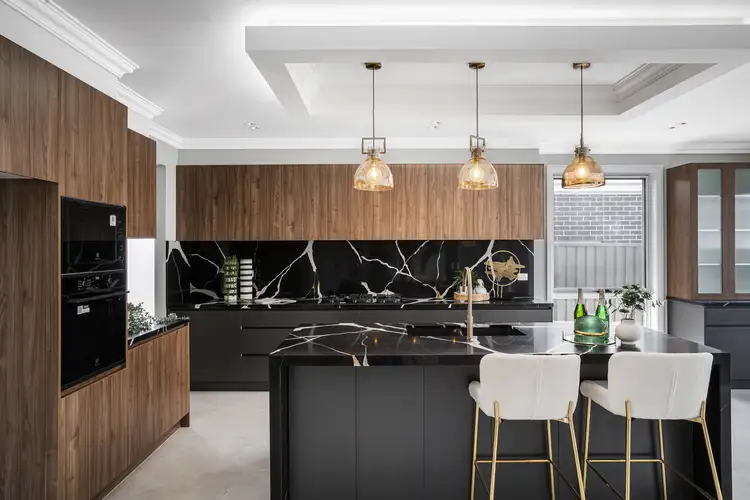
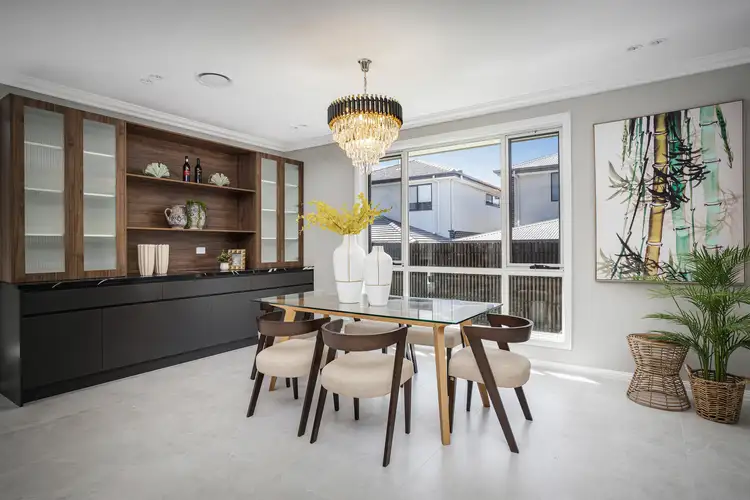
 View more
View more View more
View more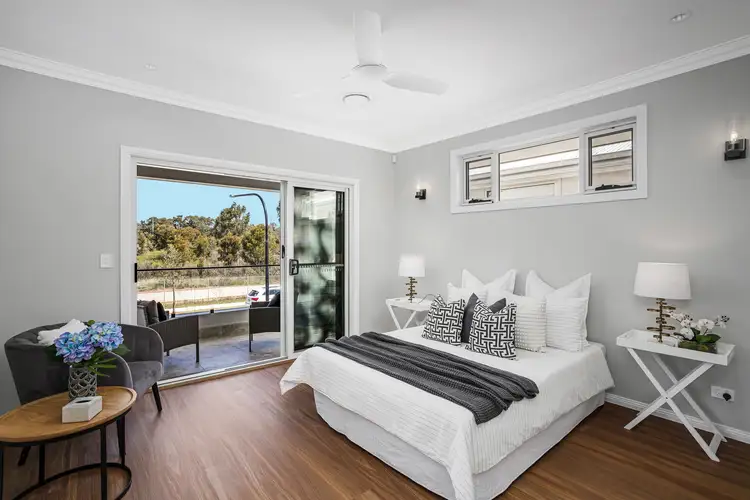 View more
View more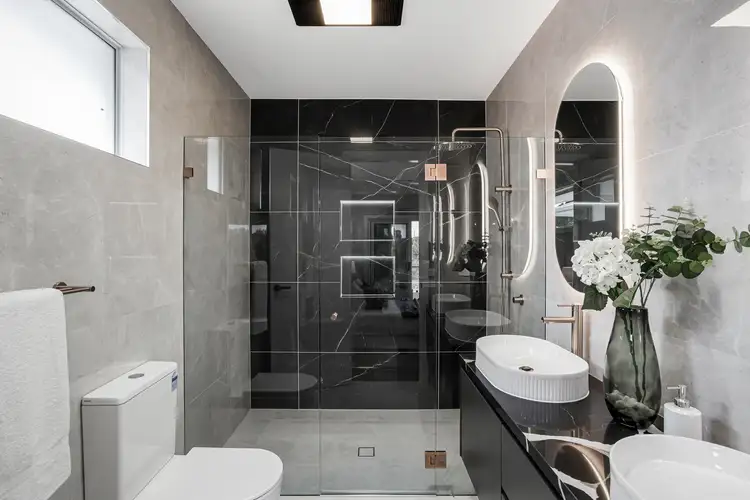 View more
View more
