This gorgeous rustic-infused home boasts a prime corner position, with the driveway conveniently located in Pascoe Avenue-plus there's much, much more!
Privately poised behind a large fence, this charming weatherboard home is graced with yesteryear character and offers three bedrooms and a study, two bathrooms including a spa, perfect blend of indoor/outdoor living, in addition to a generous 851m2 (approx.) corner block with multi-unit development potential (subject to council approval).
Upon entering the front gate, you'll be surprised by the huge park-like garden and residence showcasing a beautifully crafted front verandah, lending a promise of what awaits inside. A delightful combination of period features create a sense of warmth, including; high ceilings, picture rails, sash windows and polished floorboards, which are featured throughout.
The main focus in the formal lounge and dining room is the appreciable open fireplace, while French doors open up to the arresting front verandah, providing a gentle breeze on a warm summer's day. The casual living zone is located at the rear of the home and comprises a split system air-conditioner, gas wall heater and access to the alfresco. The layout is family-friendly and provides ample space to spread out.
The fully-equipped kitchen feels light and spacious, featuring an electric wall oven, stainless steel gas stove and dishwasher, abundant storage, sweeping benchtops, slate flooring and a series of windows that connect the space with the lush green garden. The kitchen is conveniently centred between the indoor dining area and the huge alfresco which also comprises cafe blinds, as well as extending onto a huge paved entertaining area-ideal for when hosting large gatherings.
Three spacious bedrooms offer comfort and relaxation, beginning with the master boasting a triple built-in robe and ceiling fan. Bedroom two is fitted with a double built-in robe and ceiling fan while bedroom three comprises a single built-in robe and ceiling fan. The main bathroom showcases a shower, spa and
beautiful glass brick window, resulting in a light-filled and calming space. The second bathroom incorporates a shower and toilet, perfectly accommodating the needs of a growing family.
The study is thoughtfully fitted with a built-in desk and storage while other inclusions list as; highly functional laundry, gas ducted heating, evaporative cooling and linen cupboard. The generously-sized backyard offers a water tank, shed, double carport behind gates and ample room for play equipment for children, as well as being a great space for pets.
This north-facing abode is conveniently located only a brief walk from Brentwood Park with playground, Brentwood Park Kindergarten, tennis courts, Ruskin Park Primary School, as well as being just a short drive from Croydon Railway Station, The Good Shepherd Primary School, Yarra Hills Secondary College, Croydon Memorial Pool and EastLink freeway.
This property presents an exciting opportunity for the shrewd buyer.
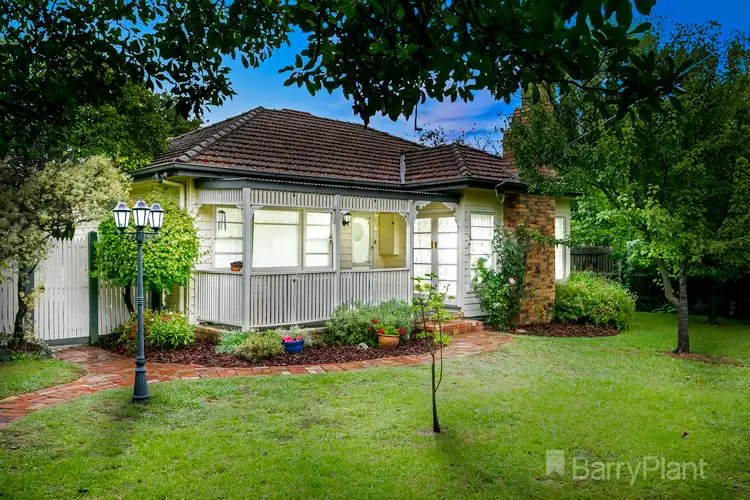

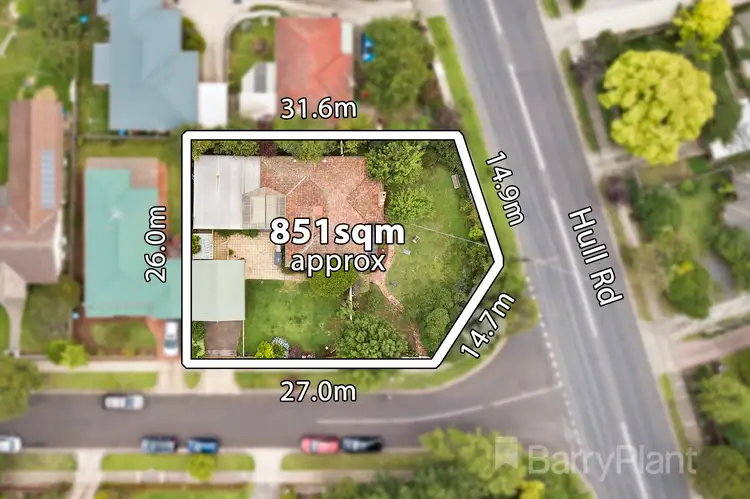
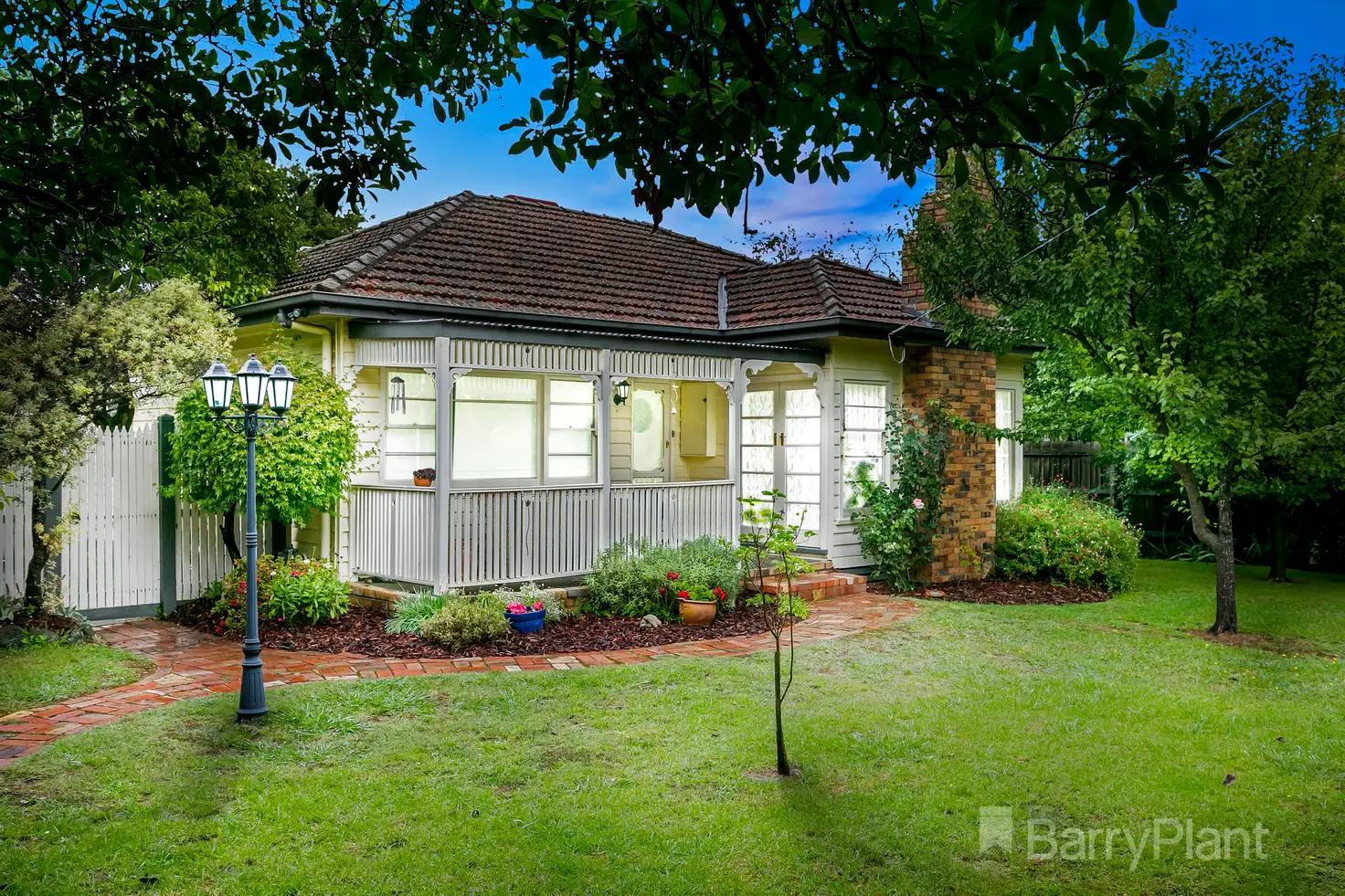


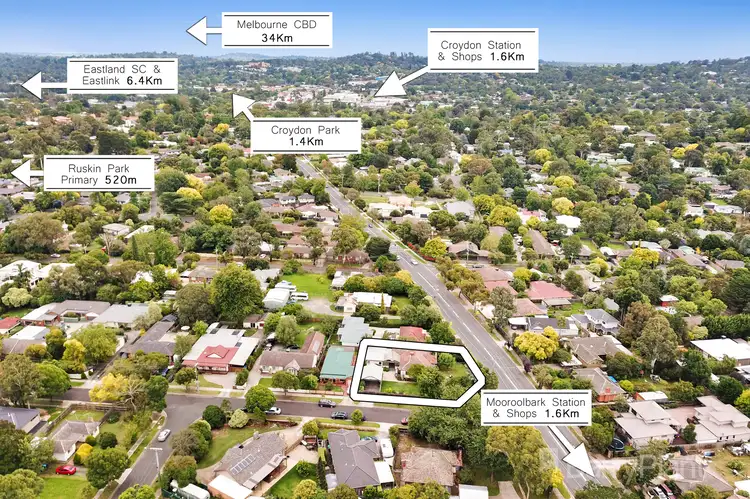
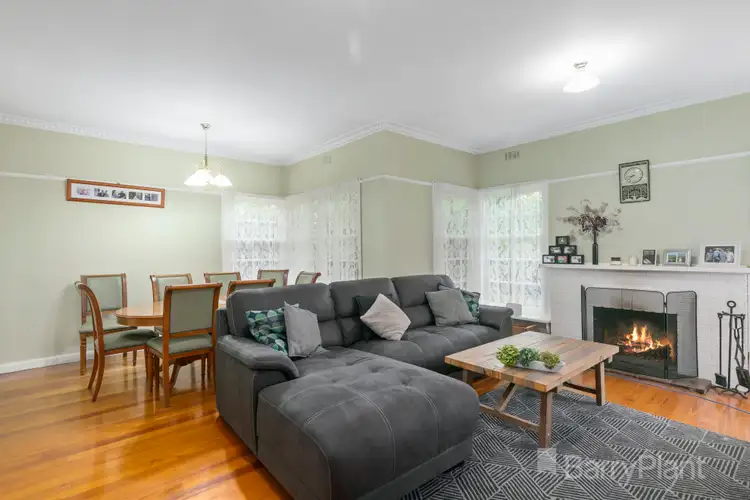
 View more
View more View more
View more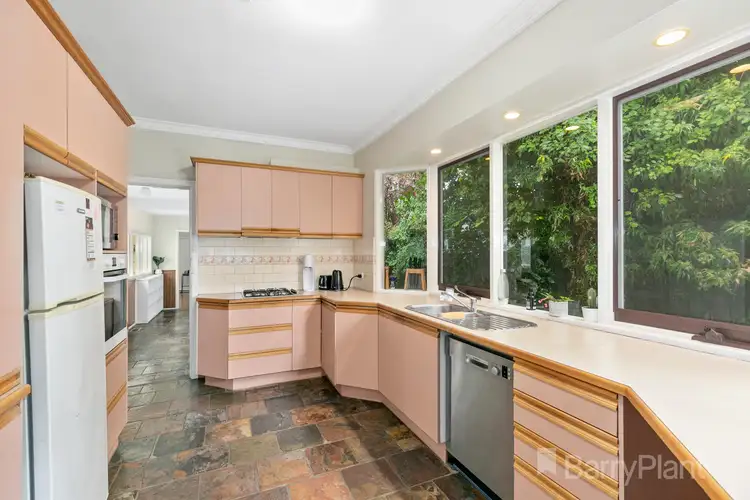 View more
View more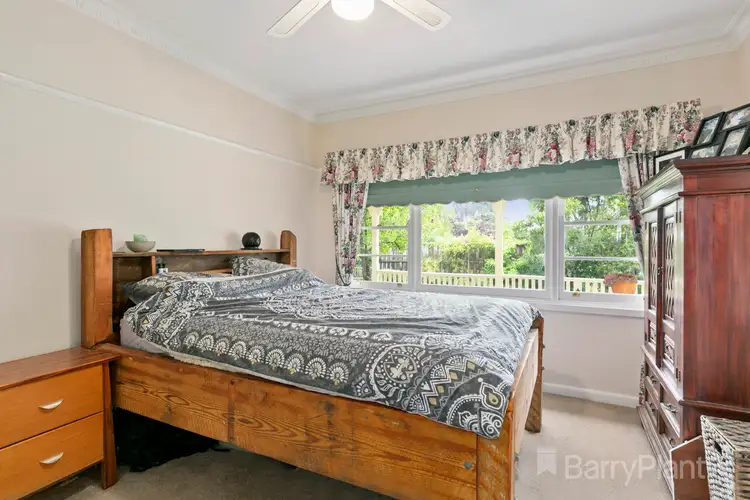 View more
View more
