$1,700,000
5 Bed • 2 Bath • 10 Car • 1703m²
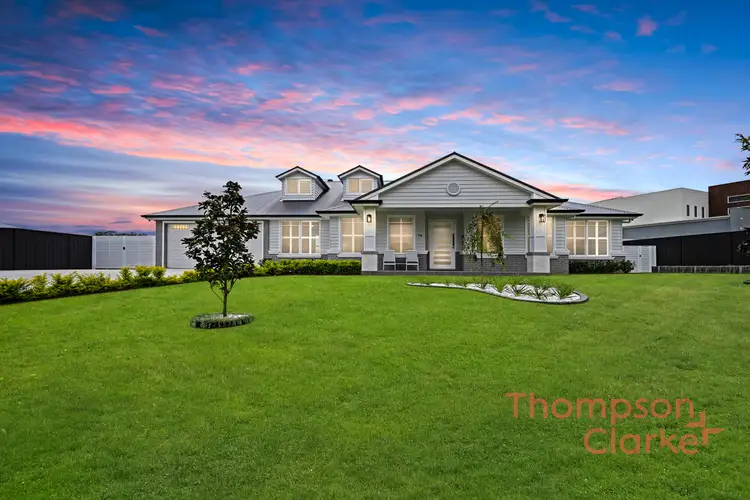
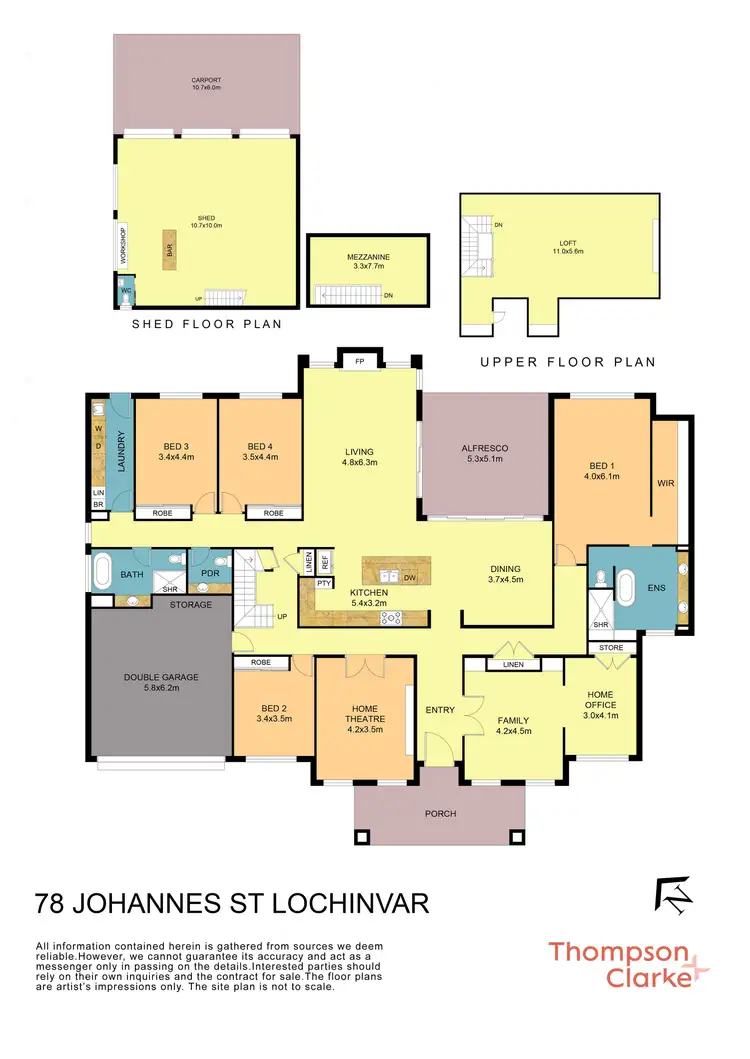
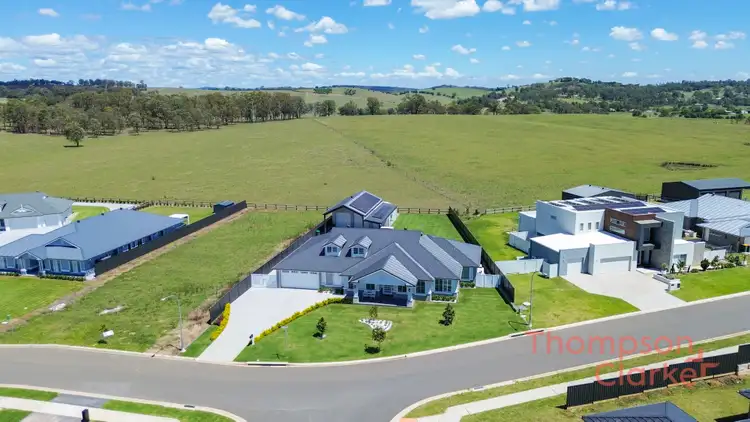
+27
Sold
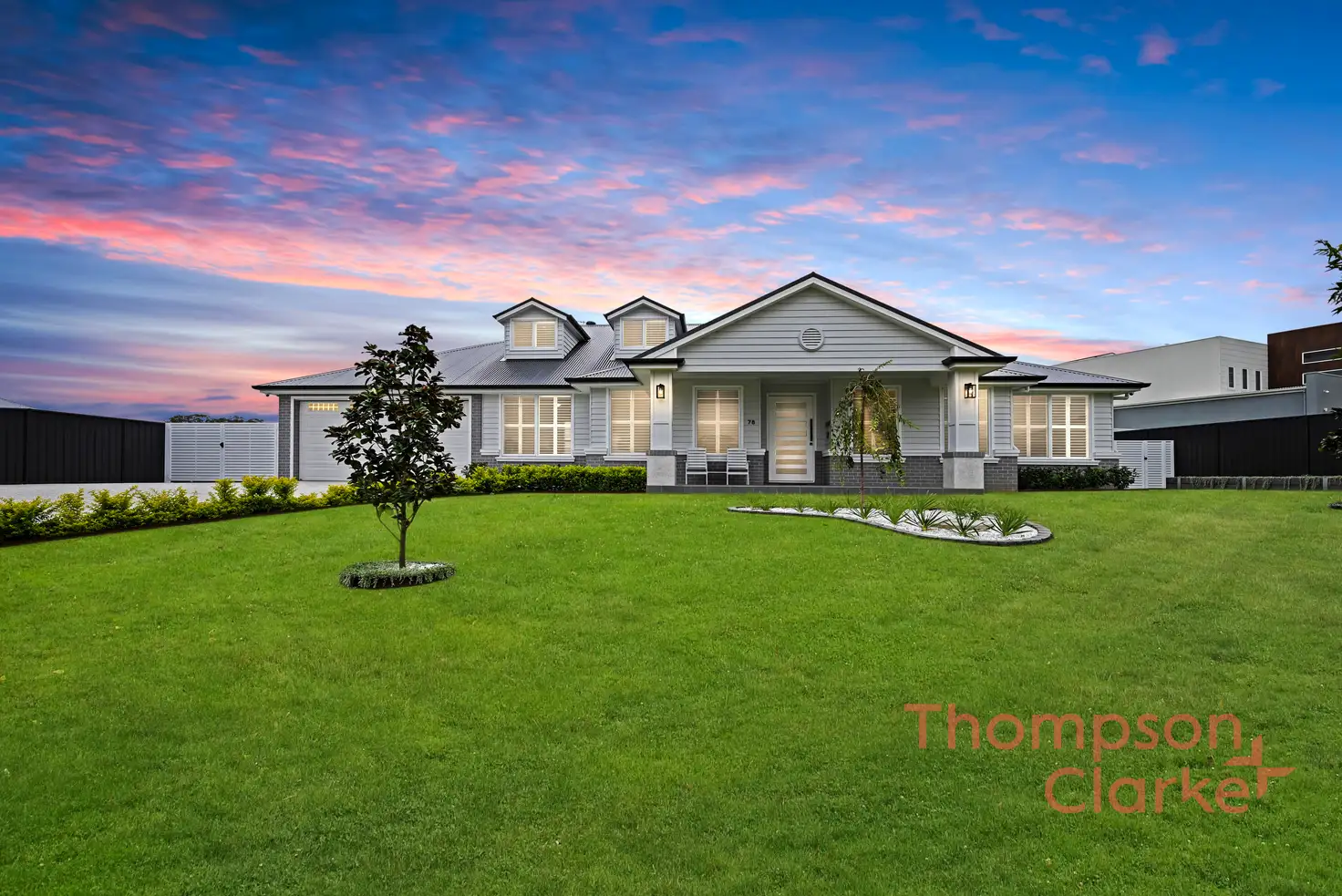


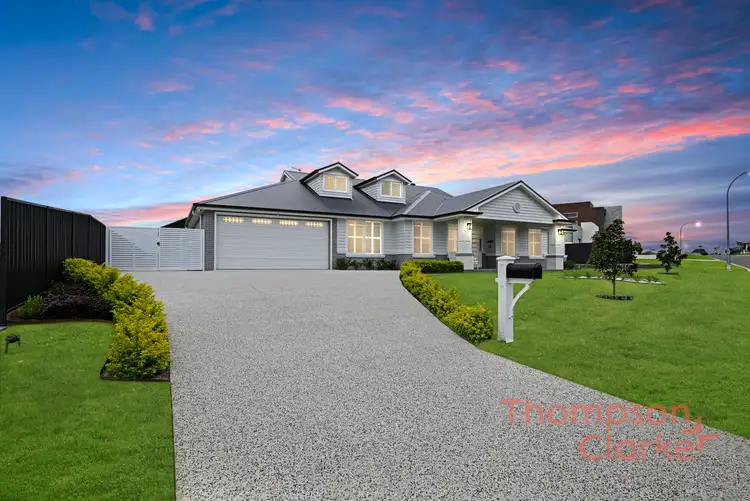
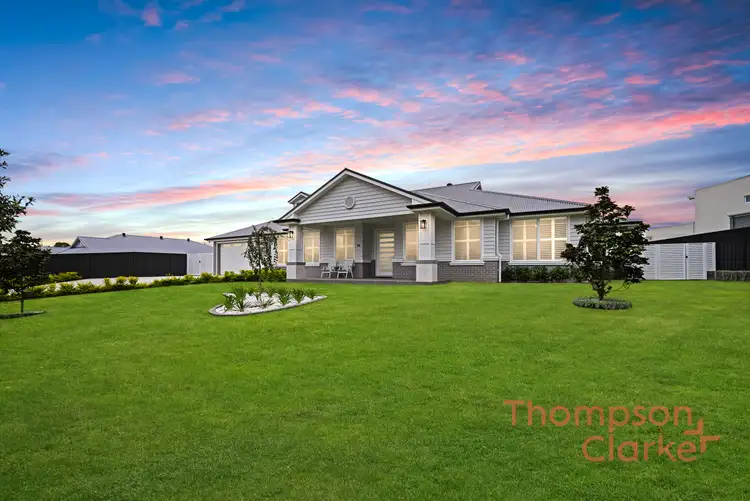
+25
Sold
78 Johannes Street, Lochinvar NSW 2321
Copy address
$1,700,000
- 5Bed
- 2Bath
- 10 Car
- 1703m²
House Sold on Thu 6 Jun, 2024
What's around Johannes Street
House description
“Luxurious Living!”
Property features
Land details
Area: 1703m²
Interactive media & resources
What's around Johannes Street
 View more
View more View more
View more View more
View more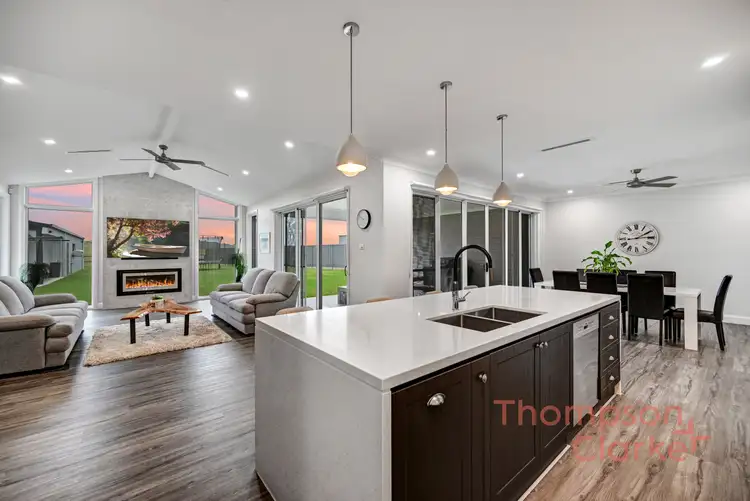 View more
View moreContact the real estate agent

Stephanie McCabe
Thompson & Clarke Real Estate
0Not yet rated
Send an enquiry
This property has been sold
But you can still contact the agent78 Johannes Street, Lochinvar NSW 2321
Nearby schools in and around Lochinvar, NSW
Top reviews by locals of Lochinvar, NSW 2321
Discover what it's like to live in Lochinvar before you inspect or move.
Discussions in Lochinvar, NSW
Wondering what the latest hot topics are in Lochinvar, New South Wales?
Similar Houses for sale in Lochinvar, NSW 2321
Properties for sale in nearby suburbs
Report Listing
