**WATCH OUR VIDEO PRESENTATION**
Exquisite is a word that may just begin to scrape at the surface of what this stunning home represents. Quality, proportion and location blend to create the perfect presentation of what is the family home of the modern era, demonstrating a floor plan that provides for every member of the household and easily adapting to a family's changing needs.
Your first kerbside inspection will elevate the bar of your expectations to new heights. From the moment your gaze drinks in the stunning granite water feature and landscaped gardens to stepping through the double doored entry, your excitement will be tangible.
Crossing the threshold, the hallway beckons you toward the heart of the home, passing the dedicated theatre room, complete with block out blinds for the ultimate cinema-esque viewing experience.
The heart of the home comprises a stunning open concept lounge, meals and kitchen space where the largest gathering is easily managed and enjoyed with friends and guests spilling out to comfortably bask in the Bali inspired resort style backyard, complete with a swim spa, idyllic Bali inspired cabana, alfresco and landscaping for year round enjoyment.
Your kitchen is nothing short of sensational! It will make even the simplest of cooks feel like a Master Chef! Exuding sophistication with its refined monochromatic palette, seamlessly merging black, white, and metallic hues, the splash back is the perfect backdrop to the stunning waterfall edged island bench that commands your attention. The extensive use of 40 mm Caesar stone throughout the kitchen is a fitting complement to the style, design and quality appliances that include a Smeg dishwasher and 900mm upright dual fuel oven. A walk in pantry completes the abundance of storage space, exactly what a kitchen of this calibre and functionality demands.
Your third living space is a multipurpose room and can easily be utilised as a rumpus room or kids retreat, and with a sliding door opening to the stunning undercover outdoor entertaining area, it is another example of the thought and design that went into the floor plan, maximising the easy continuation of indoor living spaces to outside. Your fourth living space is a smaller, more intimate retreat with a built-in study desk. This space has so many options, being neatly tucked away for peace and quiet it could be a fantastic home office or perhaps a private sitting area in a multigenerational household.
Accommodation provides four generous bedrooms. The master is positioned at the front of the home and enjoys a relaxing outlook over the front garden as well as the convenience of a huge walk in robe and spacious, full ensuite that is sure to be the envy of anyone who sees it. You will absolutely love the extensive vanity with Caesar stone bench tops, twin vanity basins, oversized shower, bath and separate toilet. The remaining bedrooms are also generous in size and have built-in robes with floor to ceiling mirrored robe doors optimising your storage experience. Family will share the bathroom and separate toilet whilst visitors have easy access to the strategically placed powder room ensuring privacy within the bedroom wing.
Additional features of the home include heating, evaporative cooling, stunning light fittings in conjunction with LED downlights, quality blinds, easy care timber flooring, alarm, security cameras, trifold sliding door to entertaining area, well-appointed laundry complete with an abundance of storage and external access, oversize double garage with rear access, garden shed and so much more you'll discover on inspection.
Completing the perfect package is your location within the prestigious Rosenthal Estate where you can enjoy the convenience of the nearby Rosenthal shopping complex, Tom's Park, childcare centres, schools and a short drive to Sunbury town Centre and train station Diggers Rest train station and easy access to major arterials and freeway on ramps.
To book your inspection experience, please call Adam Sacco on 0409 033 644.
**PHOTO ID IS REQUIRED WHEN INSPECTING THIS PROPERTY**
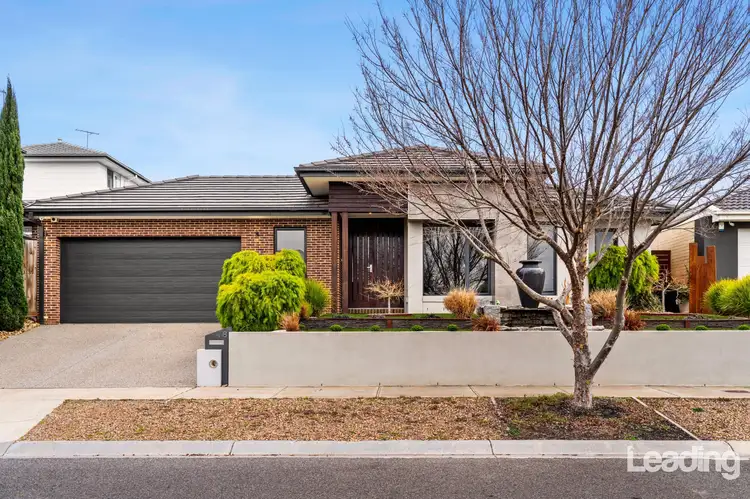
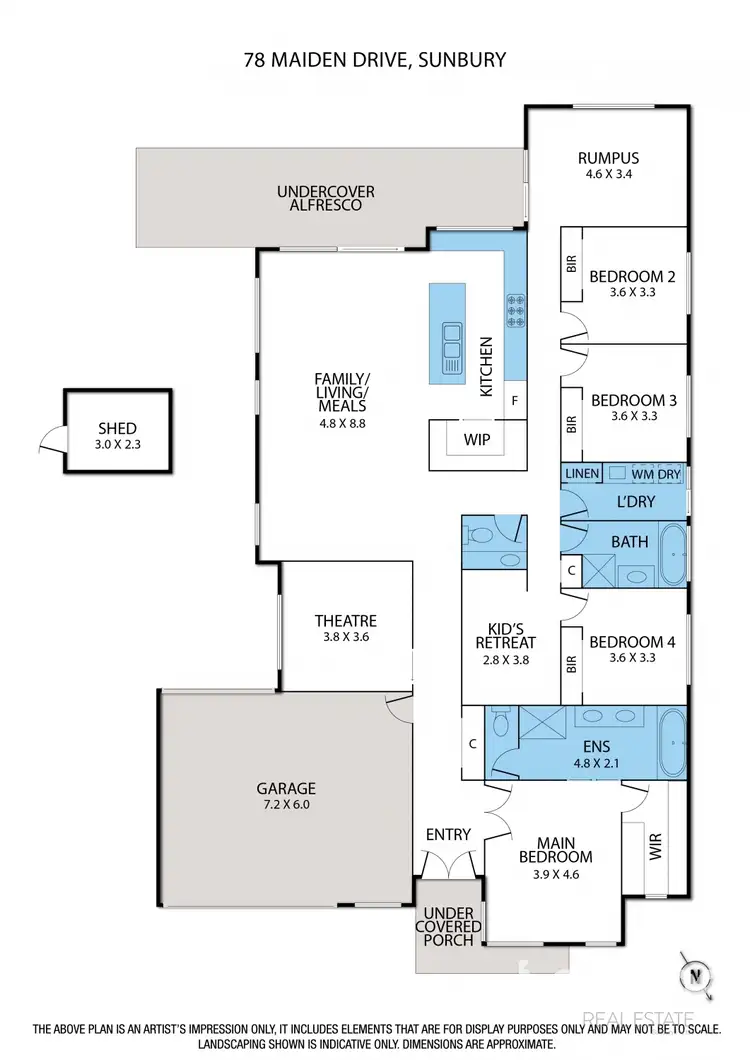
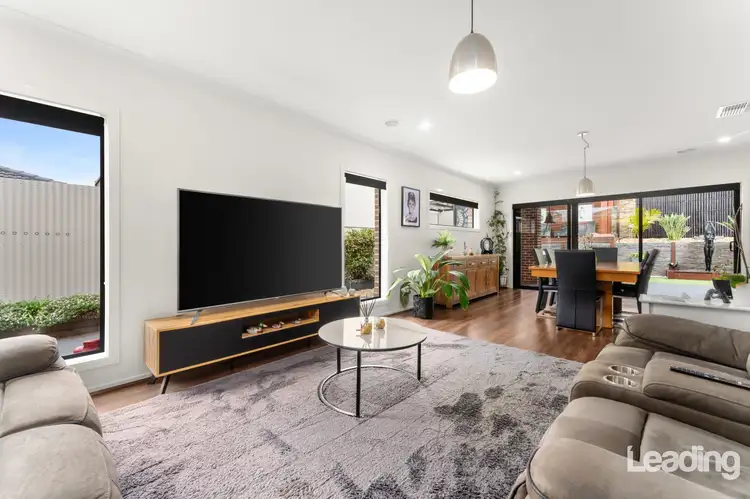
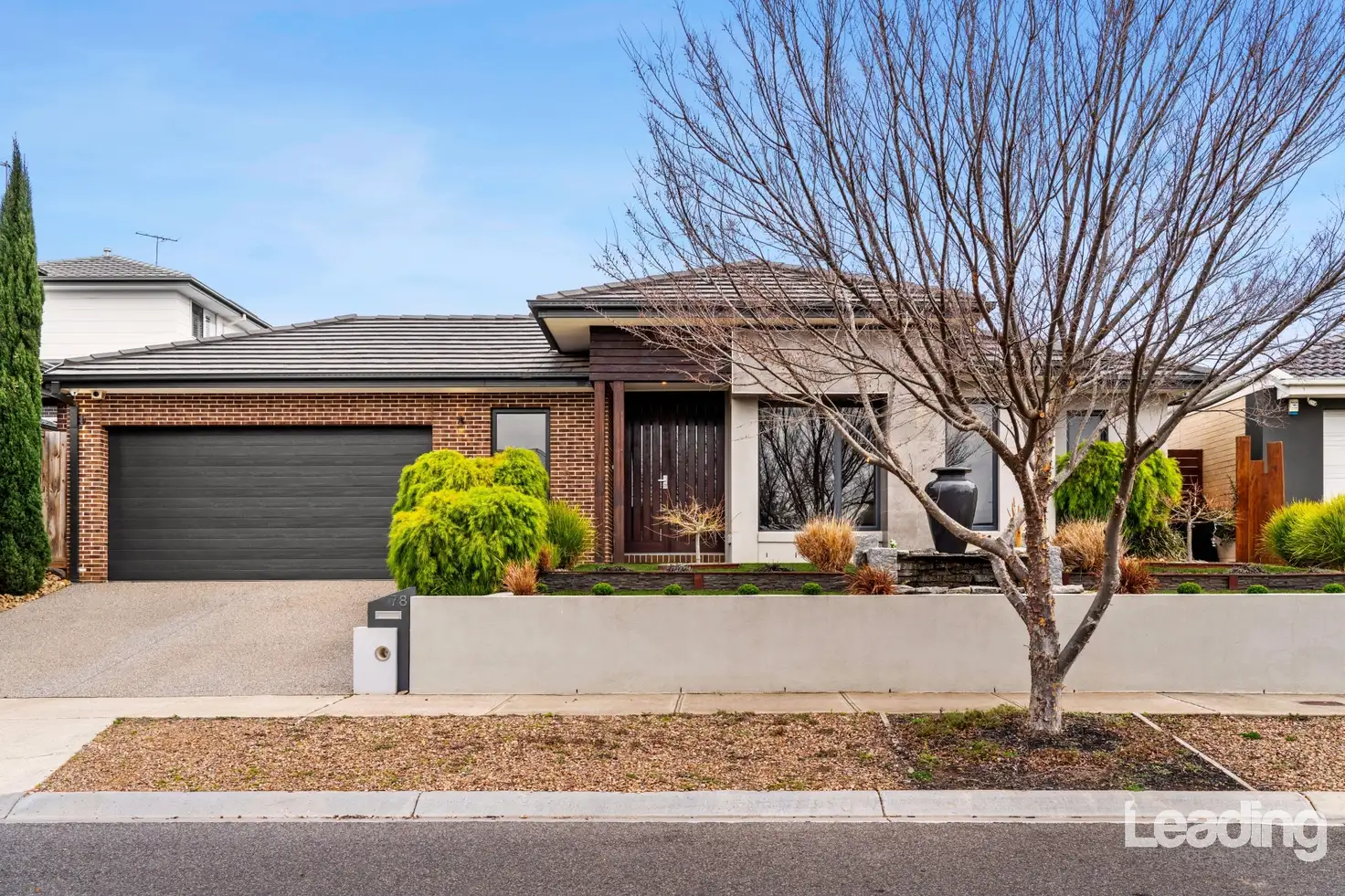


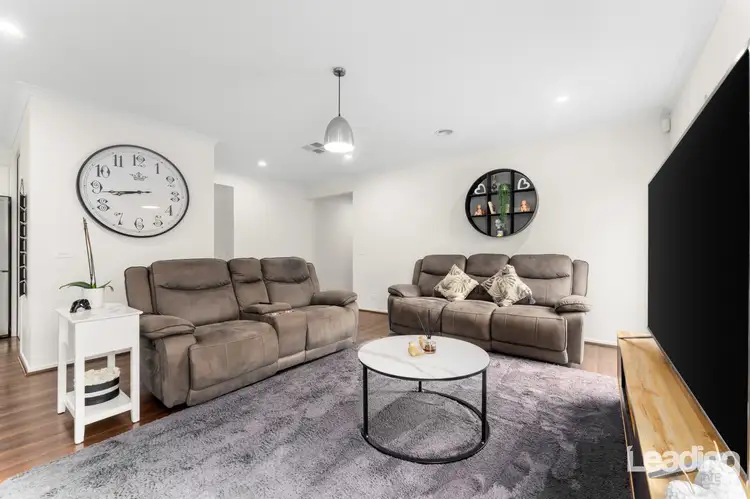
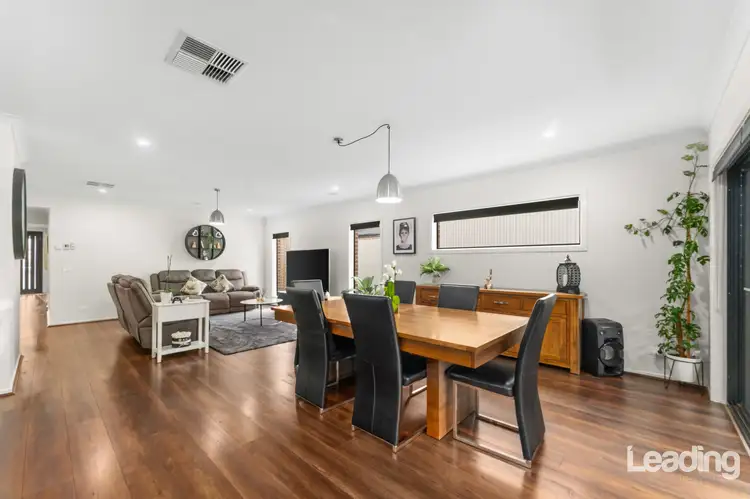
 View more
View more View more
View more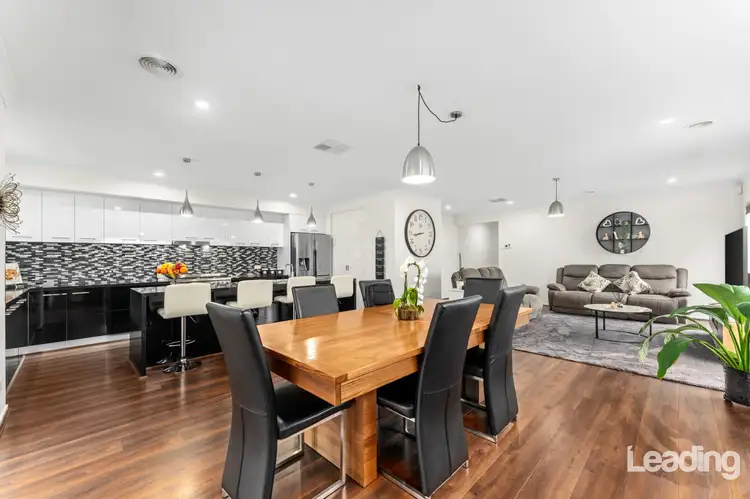 View more
View more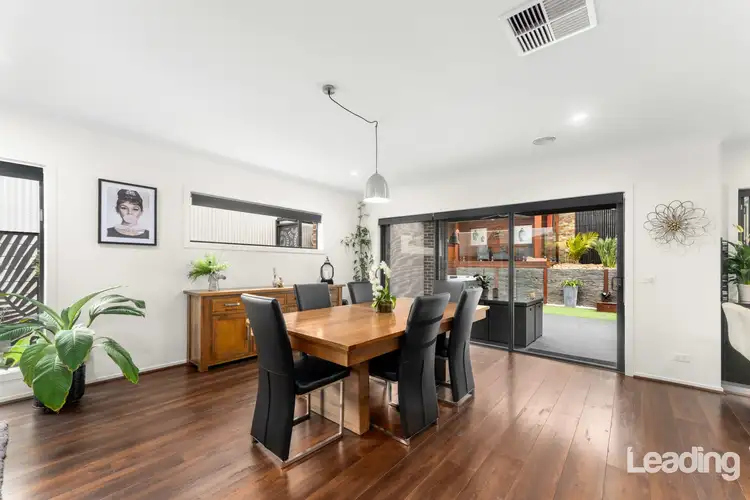 View more
View more
