$920,000
4 Bed • 3 Bath • 4 Car • 642m²
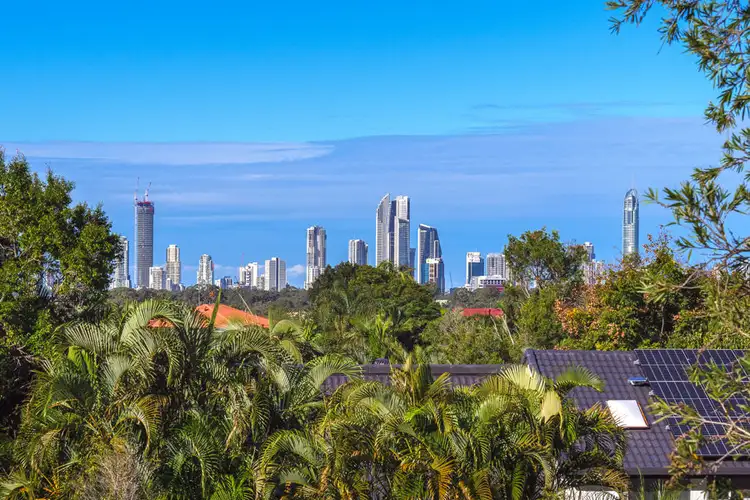
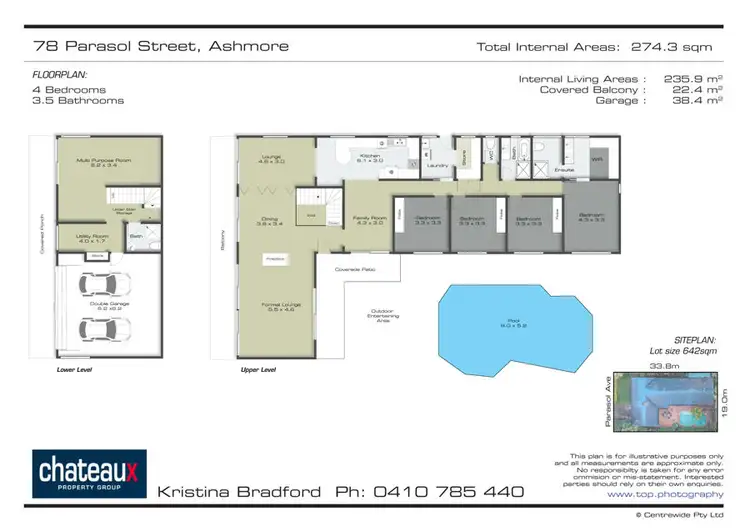
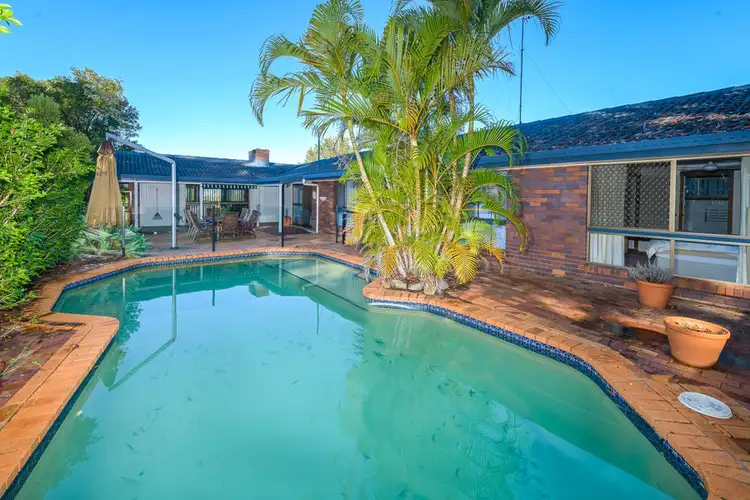
+13
Sold



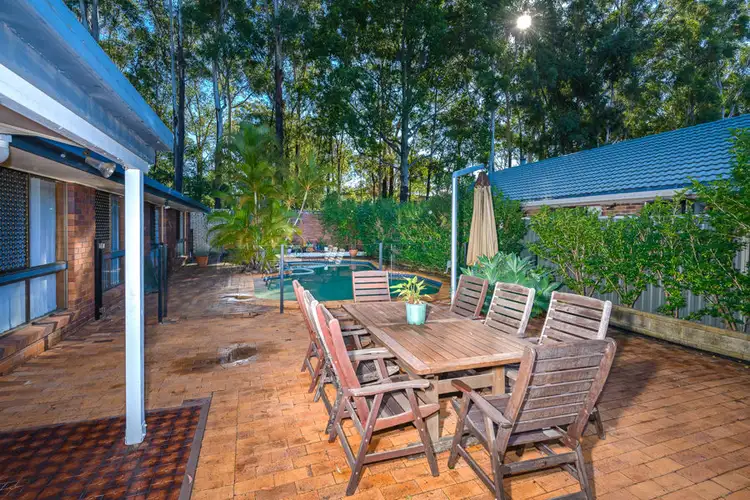
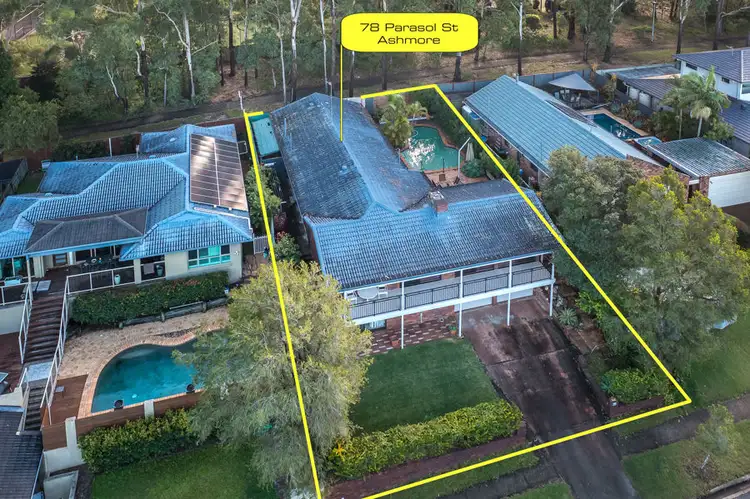
+11
Sold
78 Parasol Street, Ashmore QLD 4214
Copy address
$920,000
- 4Bed
- 3Bath
- 4 Car
- 642m²
House Sold on Tue 22 Jun, 2021
What's around Parasol Street
House description
“SOLD - LARGE FAMILY HOME IN HI-GROWTH BELLEVUE PARK LOCALE - POOL - VIEWS”
Property features
Building details
Area: 274.3m²
Land details
Area: 642m²
Interactive media & resources
What's around Parasol Street
 View more
View more View more
View more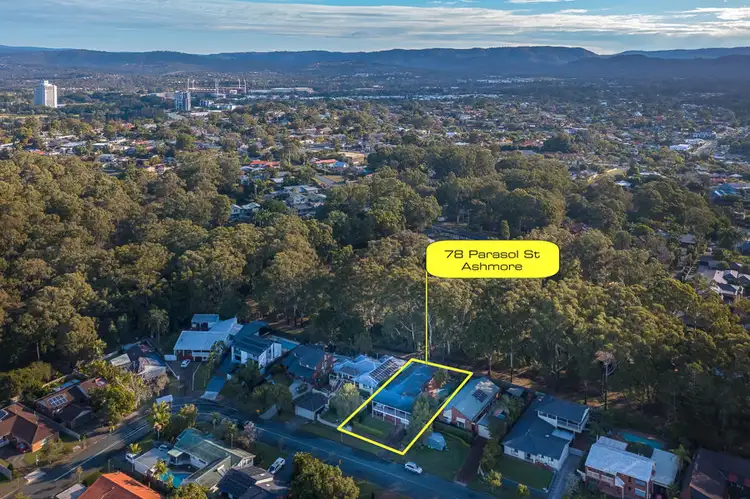 View more
View more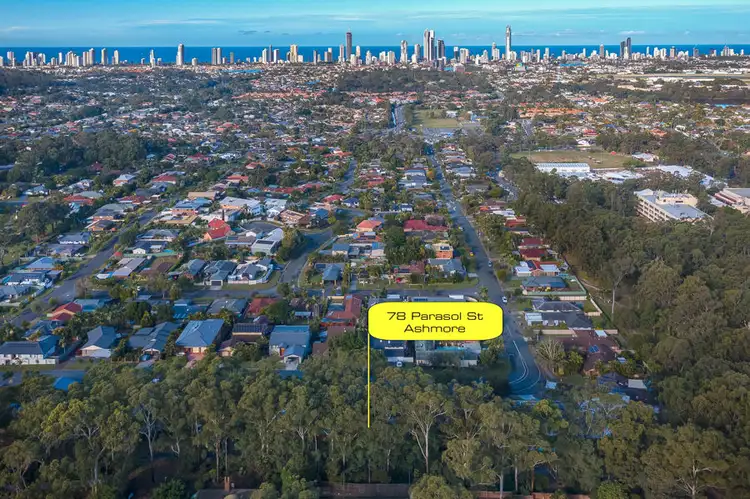 View more
View moreContact the real estate agent

Kristina Bradford
Chateaux
0Not yet rated
Send an enquiry
This property has been sold
But you can still contact the agent78 Parasol Street, Ashmore QLD 4214
Nearby schools in and around Ashmore, QLD
Top reviews by locals of Ashmore, QLD 4214
Discover what it's like to live in Ashmore before you inspect or move.
Discussions in Ashmore, QLD
Wondering what the latest hot topics are in Ashmore, Queensland?
Similar Houses for sale in Ashmore, QLD 4214
Properties for sale in nearby suburbs
Report Listing
