$530,000
4 Bed • 3 Bath • 4 Car • 647m²
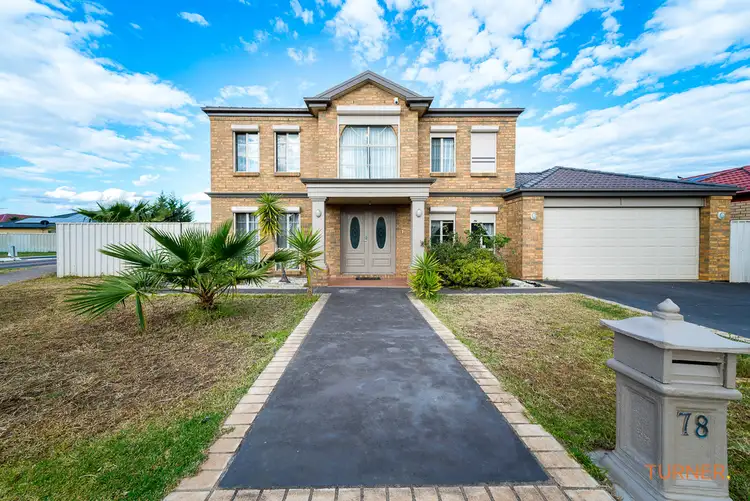
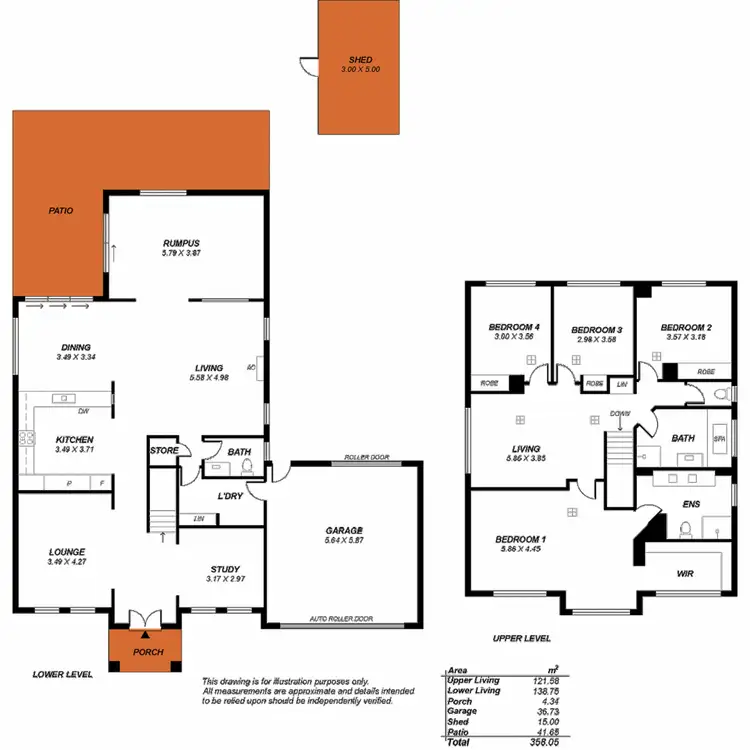
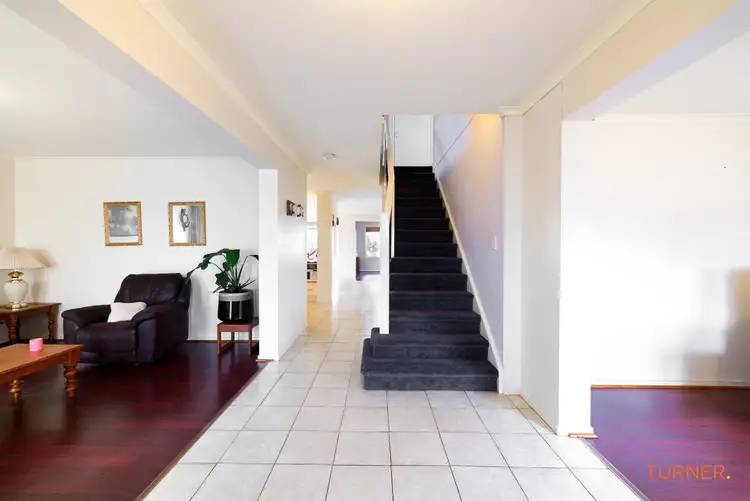
+22
Sold
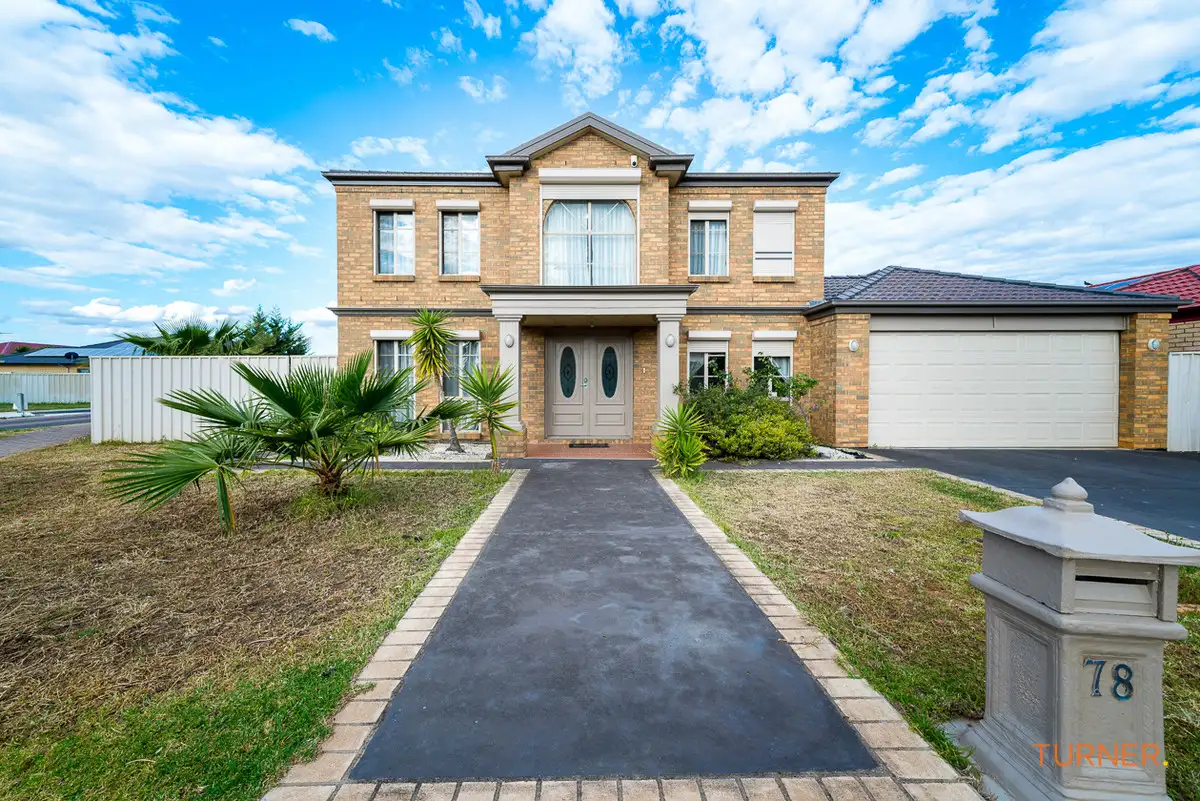


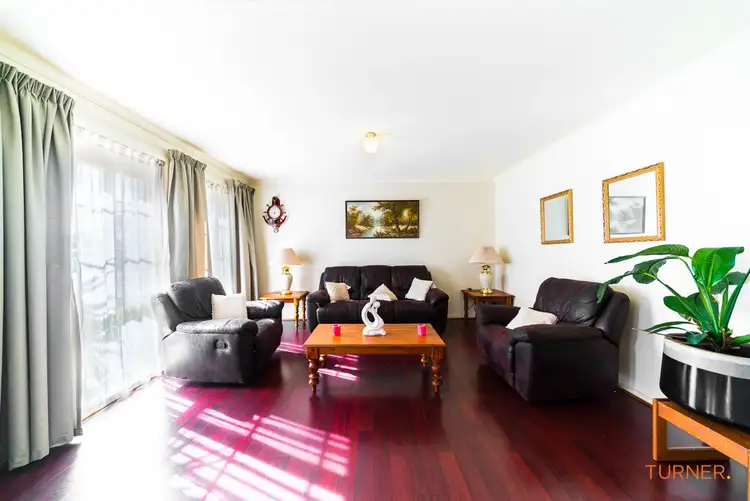
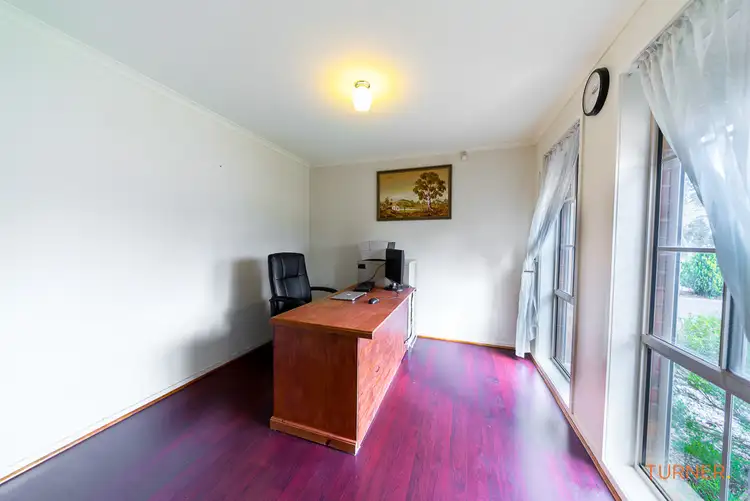
+20
Sold
78 Springbank Boulevard, Burton SA 5110
Copy address
$530,000
- 4Bed
- 3Bath
- 4 Car
- 647m²
House Sold on Tue 27 Nov, 2018
What's around Springbank Boulevard
House description
“Enormous family home on a corner block!”
Property features
Other features
reverseCycleAirConBuilding details
Area: 261m²
Land details
Area: 647m²
Property video
Can't inspect the property in person? See what's inside in the video tour.
Interactive media & resources
What's around Springbank Boulevard
 View more
View more View more
View more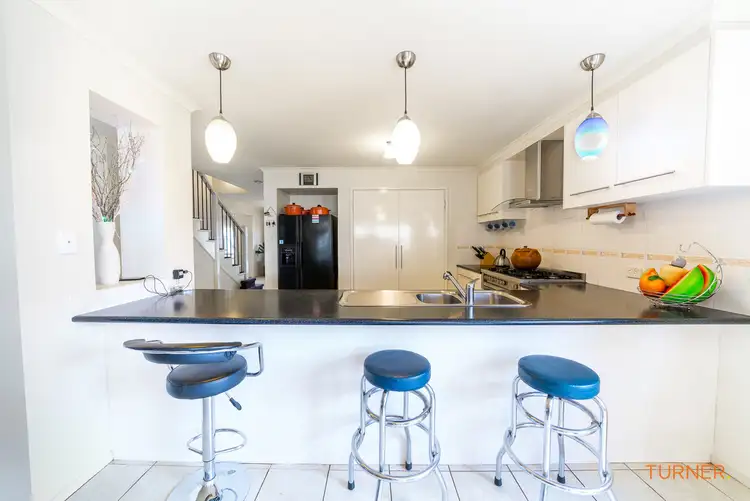 View more
View more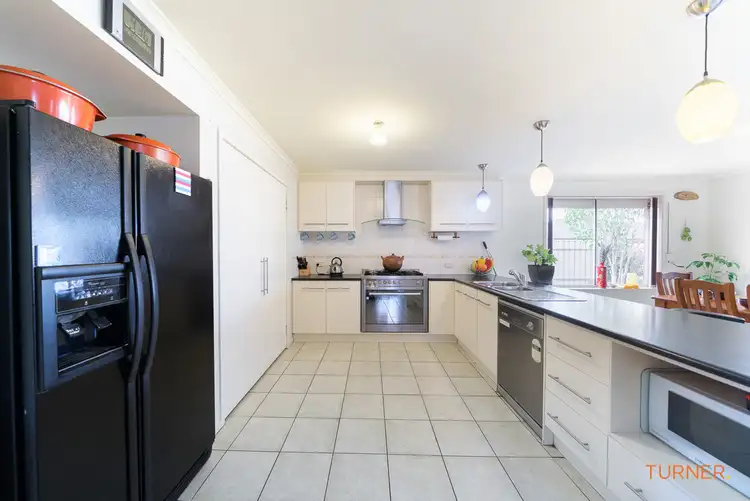 View more
View moreContact the real estate agent

Igor Smudic
Turner Real Estate - Adelaide
0Not yet rated
Send an enquiry
This property has been sold
But you can still contact the agent78 Springbank Boulevard, Burton SA 5110
Nearby schools in and around Burton, SA
Top reviews by locals of Burton, SA 5110
Discover what it's like to live in Burton before you inspect or move.
Discussions in Burton, SA
Wondering what the latest hot topics are in Burton, South Australia?
Similar Houses for sale in Burton, SA 5110
Properties for sale in nearby suburbs
Report Listing
