$505,000
3 Bed • 1 Bath • 2 Car • 817m²

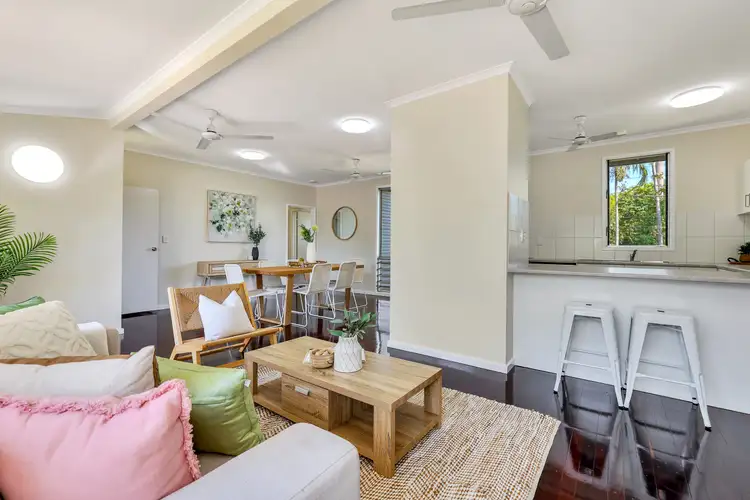
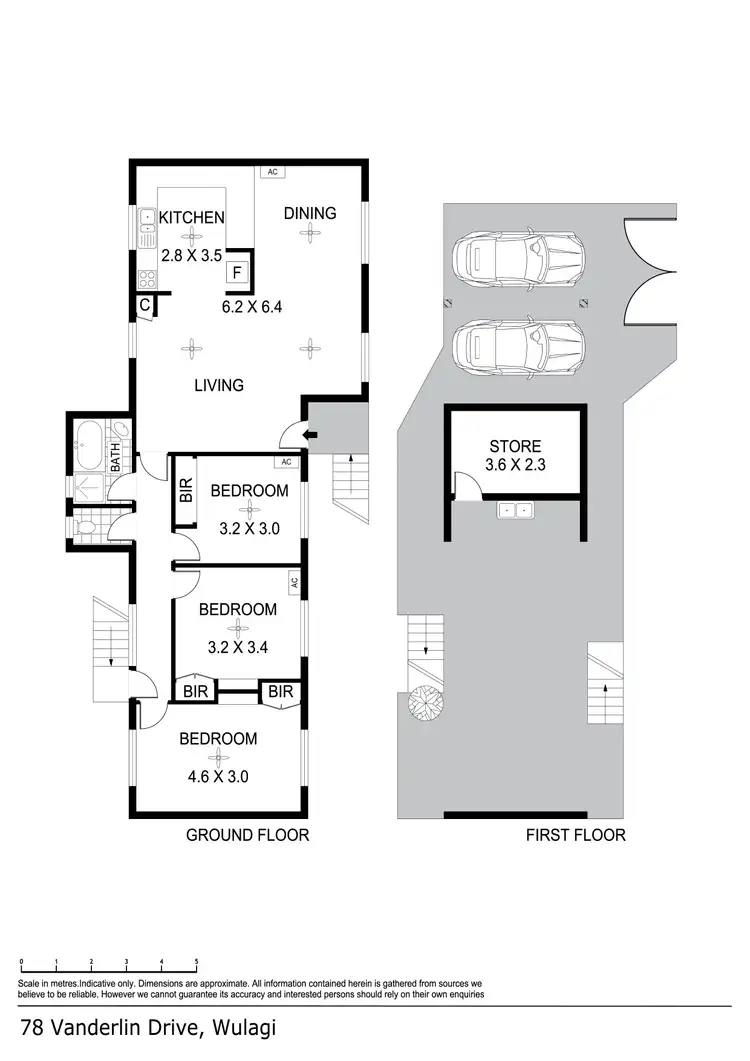
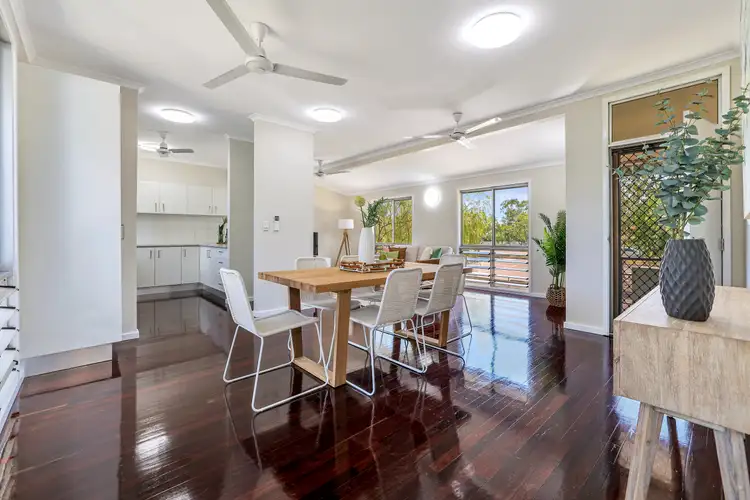
+16
Sold
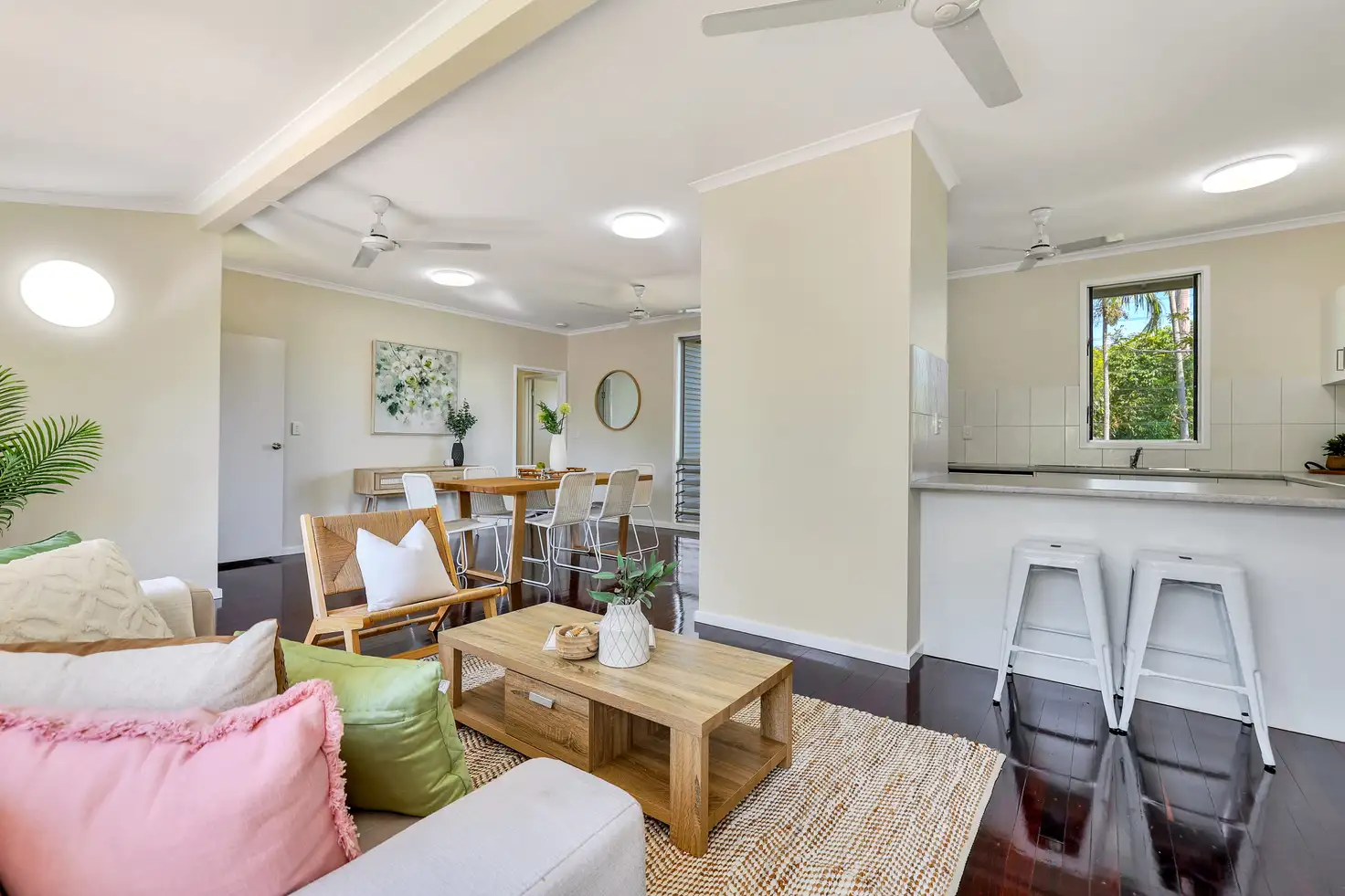


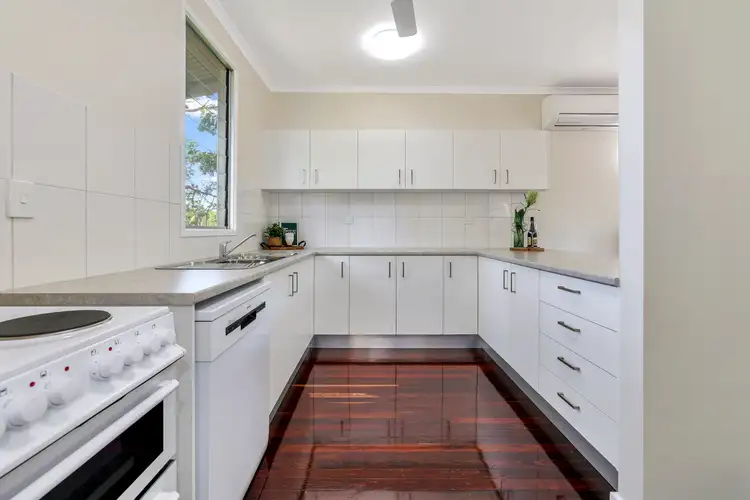
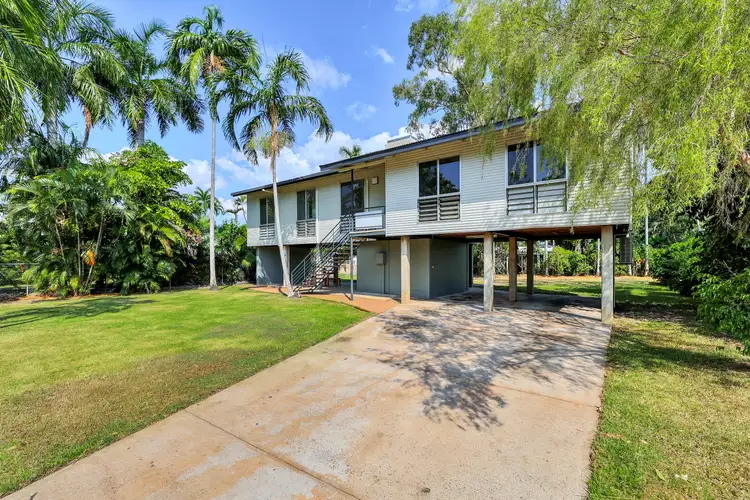
+14
Sold
78 Vanderlin Drive, Wulagi NT 812
Copy address
$505,000
- 3Bed
- 1Bath
- 2 Car
- 817m²
House Sold on Wed 8 Jun, 2022
What's around Vanderlin Drive
House description
“Modern family living in superbly presented home!!”
Property features
Other features
StoreroomLand details
Area: 817m²
Interactive media & resources
What's around Vanderlin Drive
 View more
View more View more
View more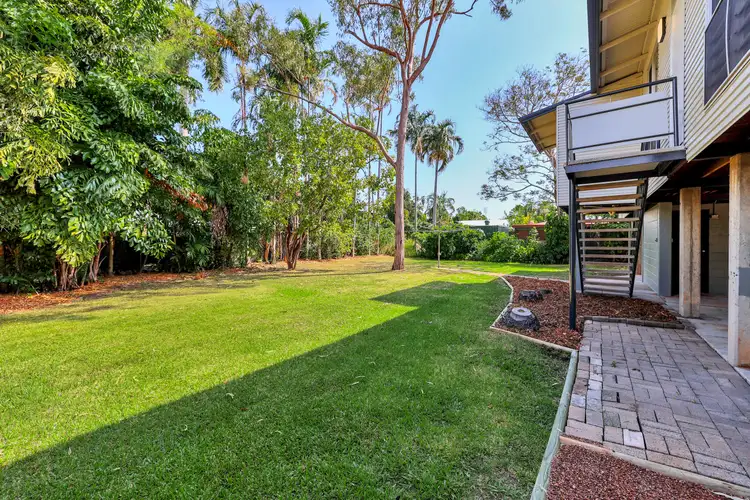 View more
View more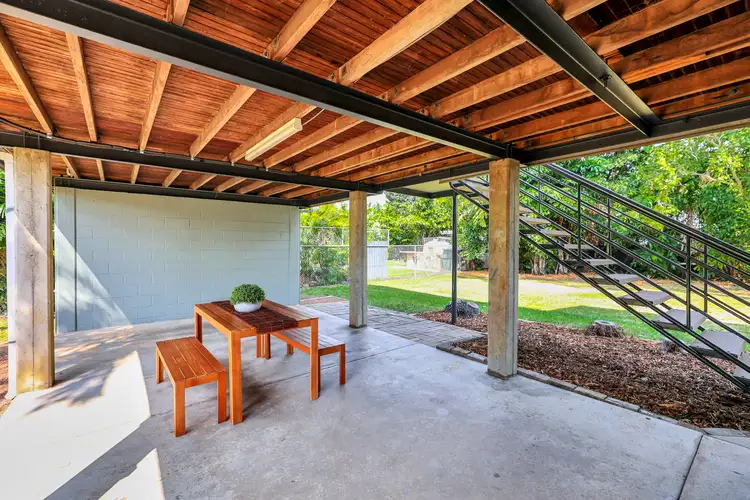 View more
View moreContact the real estate agent
Send an enquiry
This property has been sold
But you can still contact the agent78 Vanderlin Drive, Wulagi NT 812
Nearby schools in and around Wulagi, NT
Top reviews by locals of Wulagi, NT 812
Discover what it's like to live in Wulagi before you inspect or move.
Discussions in Wulagi, NT
Wondering what the latest hot topics are in Wulagi, Northern Territory?
Similar Houses for sale in Wulagi, NT 812
Properties for sale in nearby suburbs
Report Listing



