Ray White Berry welcomes you to 78 Worrigee Road, Worrigee, where this beautifully designed Barrington home meets functionality. Situated on a generous 991.3 sqm block, this stunning property offers an abundance of space, luxury, and comfort, perfect for families and professionals alike.
Homes Features:
• 4 Bedrooms + Study: Four spacious bedrooms, including a Master suite with an ensuite. The additional study is ideal for a home office, ensuring productivity and convenience.
• Multiple Living Areas: Enjoy four internal living areas, perfect for entertaining or relaxing. The family room boasts a cozy slow combustion fireplace, creating a warm and inviting atmosphere.
• Outdoor Bliss: The wrap-around deck seamlessly transitions to the alfresco area, providing two exceptional outdoor living spaces. Whether you're hosting a summer BBQ or enjoying a quiet evening, this home caters to all your outdoor entertaining needs.
• Inground Swimming Pool and Cabana: Dive into the sparkling inground swimming pool or unwind in the adjacent cabana. This backyard oasis is perfect for those hot summer days and offers a resort-like experience at home.
Located in a desirable neighborhood, the home combines modern design with practical living spaces. Don't miss the opportunity to make this exceptional property your new home.
Contact our agent Sarah Tebbutt today to schedule a private viewing and experience what 78 Worrigee Road has to offer!
Property features,
- Construction- Render exterior with tiled roof
- Barrington design built in 2006
- Ducted air conditioning and LED downlights throughout
- Bedroom 1, carpet, plantation shutters
- Walk in robe and built in's
- Ensuite, floor to ceiling tiles, chrome framed shower, double ceramic sinks with chrome metal ware, toilet
- Study, with access to double car garage
- Dining area, high ceilings, carpet, blinds
- Living area, high ceilings, carpet, blinds
- Hallway with sliding door access to alfresco area
- Bedroom 2, carpet, built in robes
- Laundry, tiled floors, sink and access to side yard space
- Main bathroom, floor to ceiling tiles, bath, chrome framed shower, single ceramic sink with chrome metal ware
- Separate w/c
- Bedroom 3, carpet, built in robes
- Bedroom 4, carpet, built in robes
- Contemporary designed kitchen, Laminate bench tops, tiled splash back, custom built bar area, double stainless-steel sink, Appliances - SMEG 60cm oven, SMEG second oven/grill, Westinghouse rangehood, Technika electric cooktop
- Walk in pantry, built in cabinetry
- Meals, tiled floors, plantation shutters
- Family Room, tiled floors, plantation shutters, slow combustion fireplace, access to back deck area
- Under cover wrap around deck to alfresco, timber floors
- 10 x 4 Inground saltwater heated swimming pool, fibreglass pool with concrete bond beam around the outside of the fibreglass shell
- Cabana, timber construction
- Solar system, 5.5kw which is grid connected.
- Double car garage with remote control roller door
- Garden shed
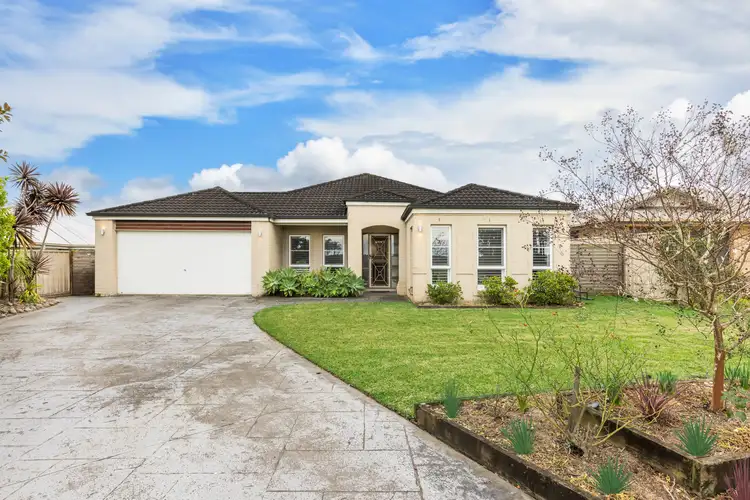
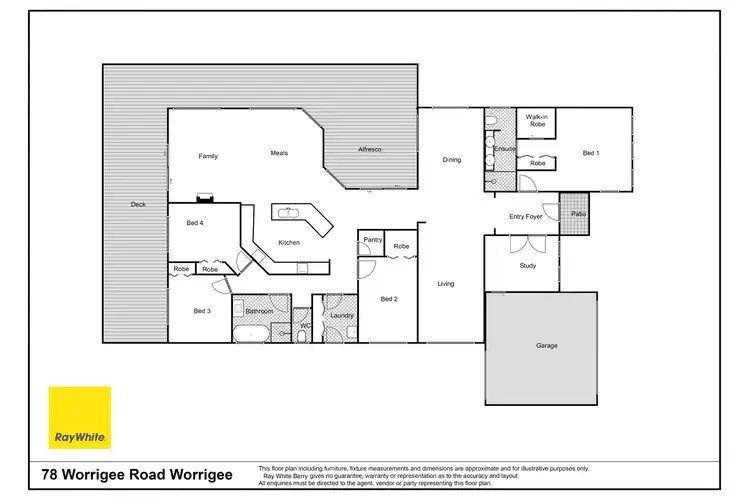
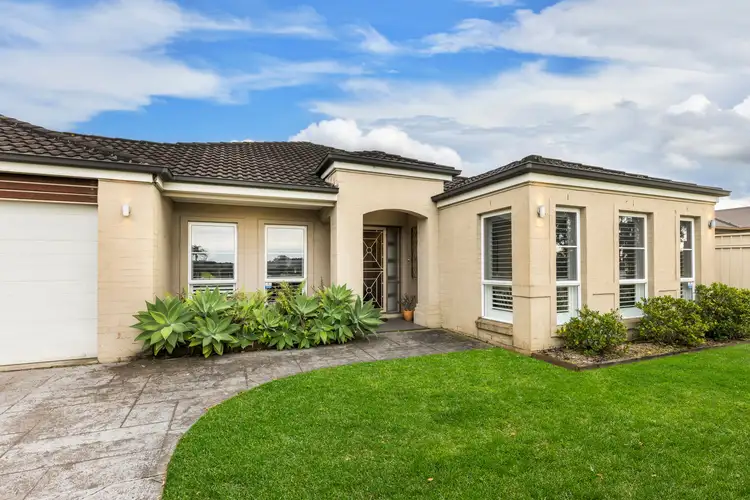



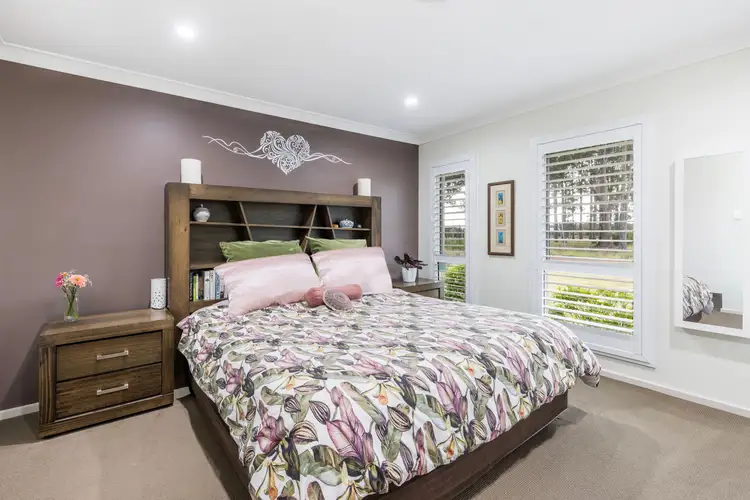
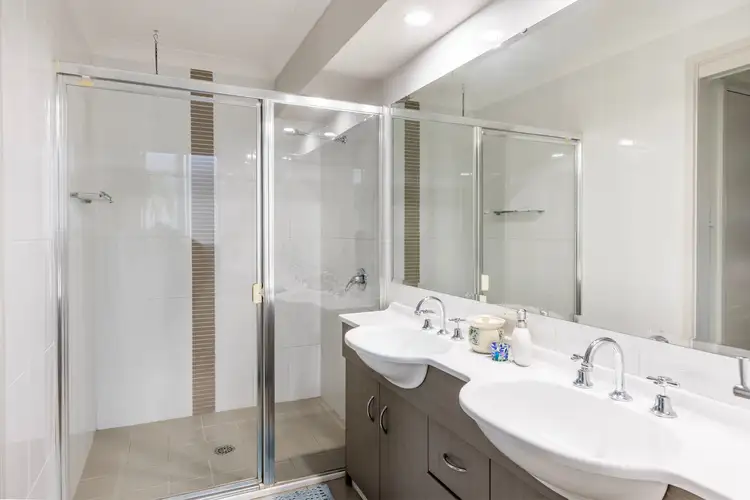
 View more
View more View more
View more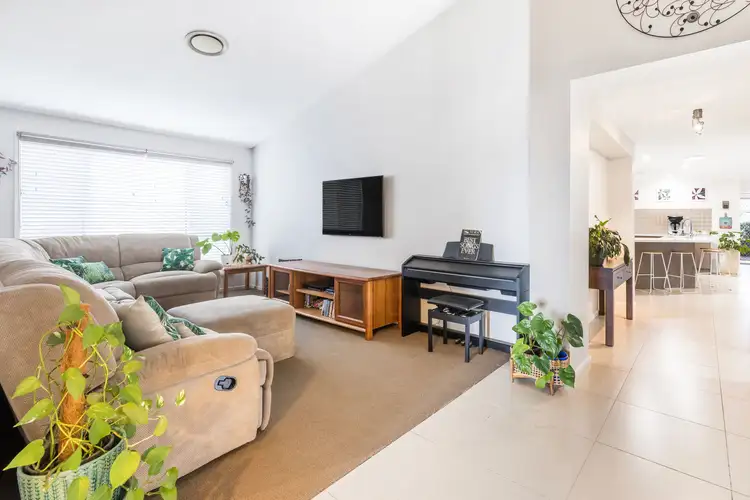 View more
View more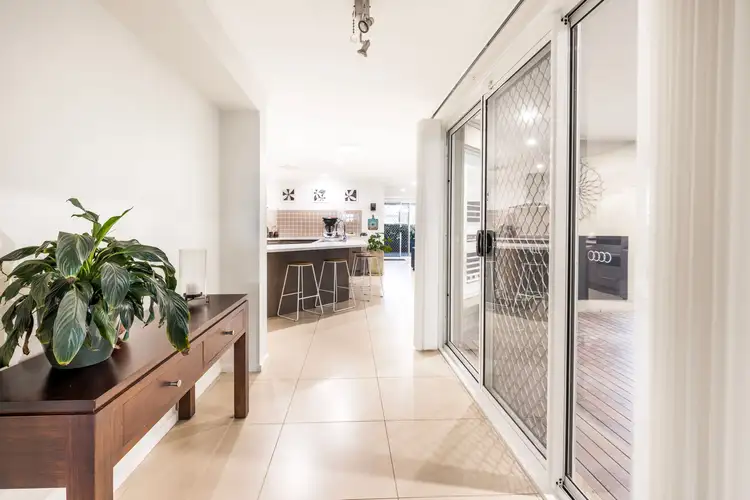 View more
View more
