Within walking distance of our picturesque Swan River and privately positioned off the street and beyond a side gate, this quality 3 bedroom 2 bathroom two-storey residence really is in the perfect location when it comes to comfortable, low-maintenance, "lock-up-and-leave" living.
As your guests enter through the gate, they will be greeted by a small deck, easy-care native and vegetable gardens (including some chillies) and a sandpit that the kids will appreciate, adjacent to lush green front-yard lawns. It is all splendidly overlooked by a bubbling outdoor spa - fully-fenced - and a fabulous cedar-lined alfresco-entertaining deck, with a gas bayonet that is ready for those summer barbecues.
Inside, there is a built-in desk/study nook off the entry, preceding a tiled open-plan family, dining and kitchen area that seamlessly links outside to the alfresco and yard. The functional kitchen itself is made up of sparkling stone tops, double sinks, a stainless-steel range hood, a 900mm-wide Westinghouse five-burner gas cooktop/oven and a dishwasher of the same brand. The adjacent scullery also has a stone bench top, as well as a large walk-in pantry.
Also downstairs are the laundry, two generous spare bedrooms with full-height mirrored built-in robes and a stylish main bathroom with a shower and sleek stone vanity. Upstairs, a carpeted landing and "parents' retreat" act as a passage into the huge carpeted master suite - boasting king-size proportions, leafy tree-lined inland views and a sublime ensuite bathroom with a free-standing bathtub, a walk-in rain shower, a separate toilet, twin "his and hers" stone vanities, an electric security roller shutter to its window and a fitted walk-in robe for good measure.
The remote-controlled double lock-up garage enjoys internal shopper's entry and has its own recessed storage area. Private laneway access for vehicles at the rear is simply just an added bonus, here.
At the bottom of the street, you will find the stunning Riverside Gardens parklands by the river, with some impressive local landmarks also nearby - including the Eric Singleton Bird Sanctuary. You will also love living close to public transport, schools, shopping, the Ascot Racecourse, the city, Perth Airport and the buzzing Whatley Crescent food and coffee strip. The list goes on. What a wonderful place to call home!
FEATURES:
• Cedar-lined front portico
• Wide feature entry door
• Outdoor alfresco deck and spa
• Study nook
• Open-plan family/dining/kitchen area downstairs
• Upstairs landing and parents' retreat
• Stone bench tops in the kitchen and both bathrooms
• Scullery and walk-in pantry
• Large downstairs 2nd/3rd bedrooms with BIR's
• Spacious upstairs master suite with a WIR, off the ensuite
• Private drying courtyard, off the laundry
• Lower-level powder room, linen press and under-stair storeroom
• Low-maintenance flooring
• 6.5kW solar power-panel system
• Ducted reverse-cycle air-conditioning
• Feature skirting boards
• Gas hot-water system
• Reticulated lawns
• Double garage with rear-laneway access
• Side-gate access to the front yard, garden and kids' play area
• Two tandem extra parking spaces within the property's front driveway
Council rates: $2,478.85pa
Water rates: $1317.35pa
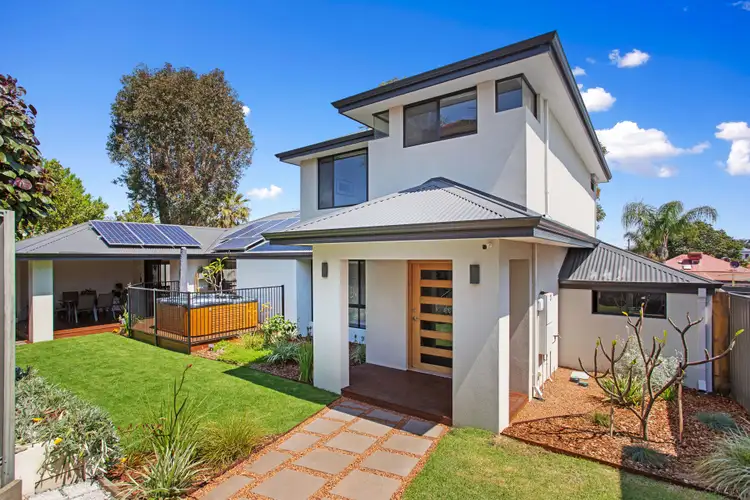
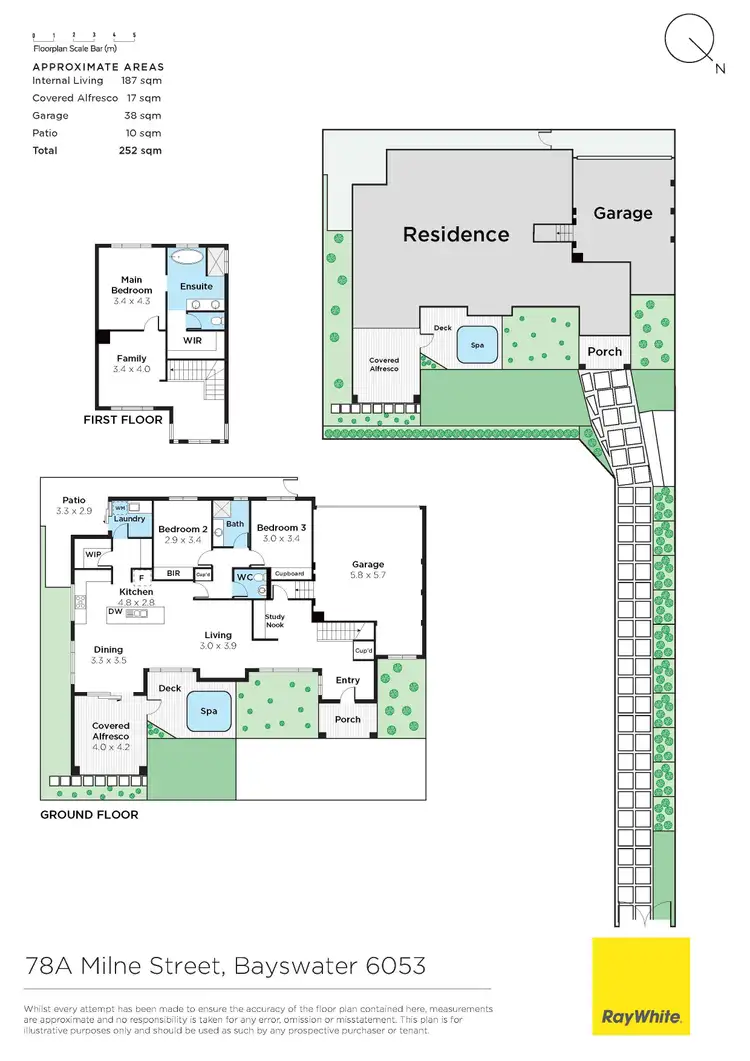
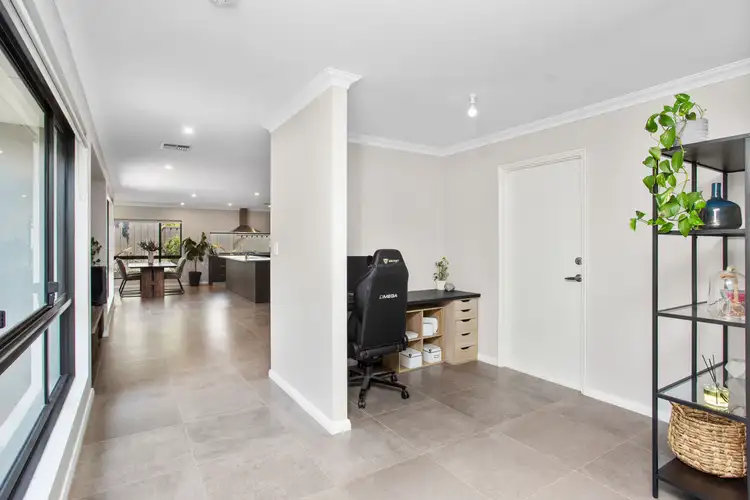
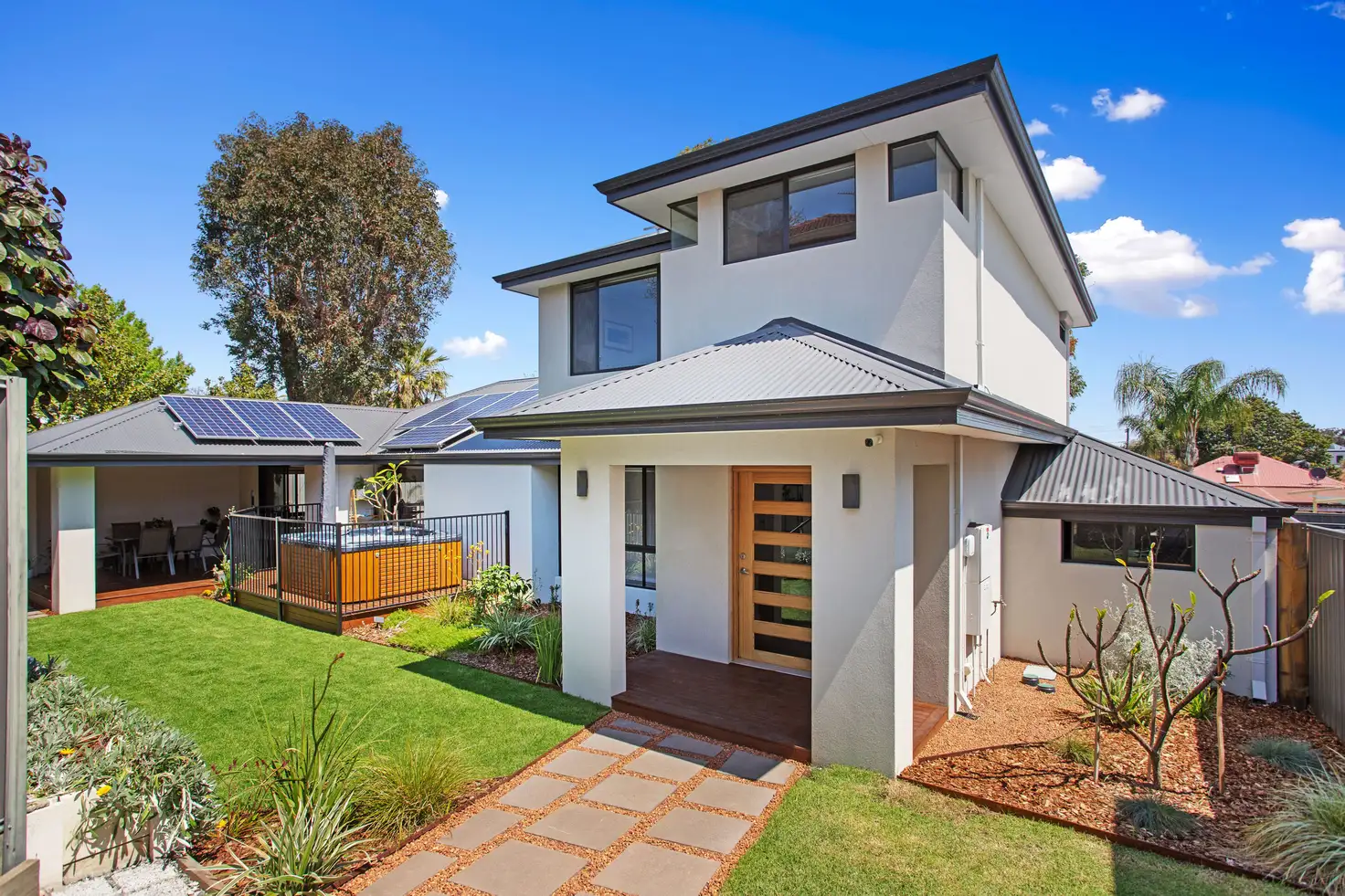


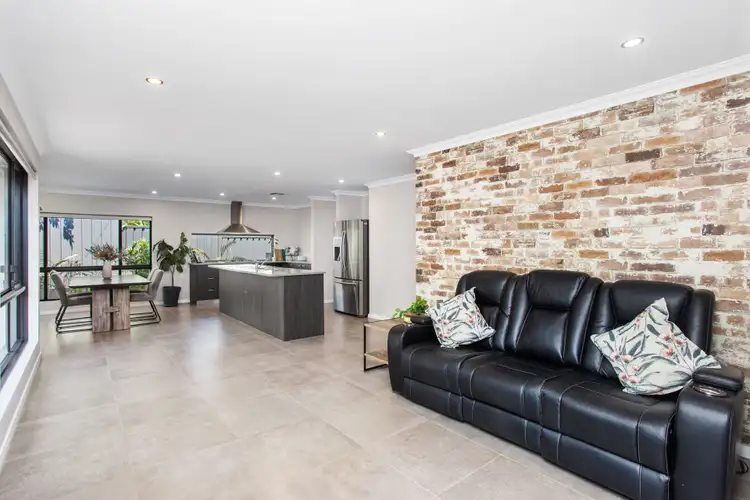
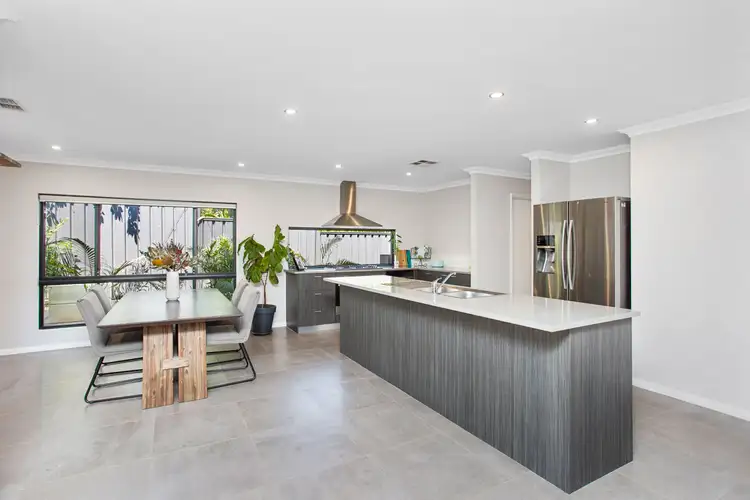
 View more
View more View more
View more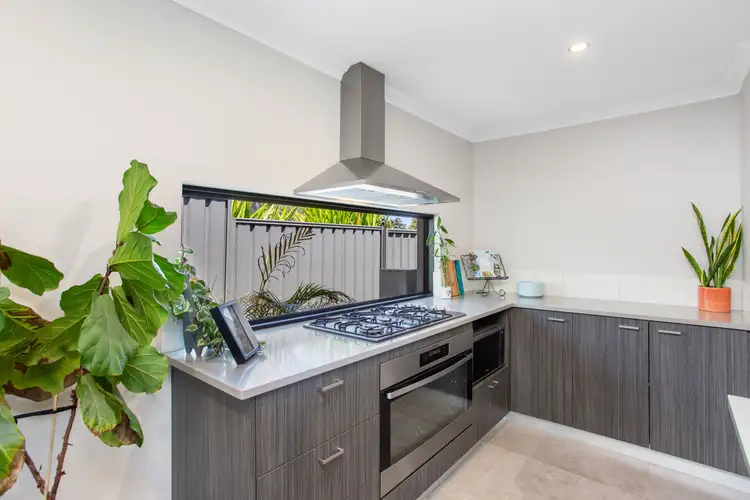 View more
View more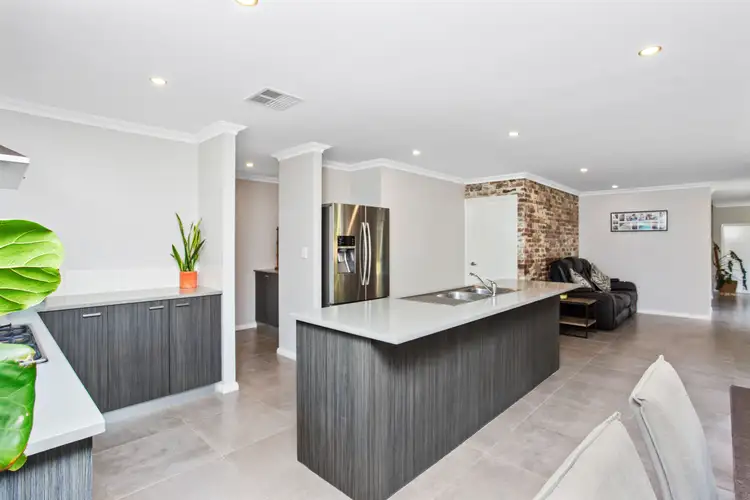 View more
View more
