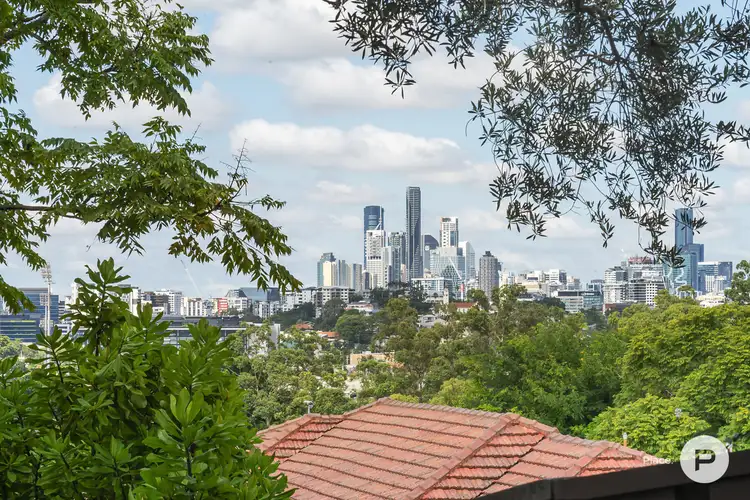79 Lapraik Street presents an abundance of enticing options to capitalise on the potential this blue-chip holding offers. Perfectly positioned in prestigious Ascot, elevated with commanding city views and private from the street. Move straight in and enjoy for years to come as is, renovate into your dream home or demolish and rebuild as desired subject to council approval. The appeal to families, investors and developers alike is immediately apparent.
As it stands now, this stylish post-war residence is functional and neat as a pin with designer kitchen and bathroom with shower offering floor to ceiling city views. The first floor offers two generous bedrooms, master suite with oversized walk in robe and second bedroom with built in robe. An entertainers delight, lounge, dining and formal sitting room that all extend to the alfresco dining and deck with leafy outlook and unobstructed city views. Presenting further living space, the multi-purpose room, laundry and powder room is found downstairs with access to the large in-ground pool and yard. Positioned on an 1,045m2 block and offering an impressive 45m street frontage with a privileged aspect giving way to beautiful cooling breezes, abundant natural light throughout.
From your doorstep, you are within a stone's throw to Crosby Park and Brothers Rugby Club. Moments beyond is the burgeoning retail and café precinct, all within walking distance and extremely convenient for coffee runs and stocking the pantry when needed. Further afield you are a short trip to Gasworks in Newstead or Brisbane's CBD. Heading the other direction and even more close by is the plethora of dining options along Racecourse Road and the Portside precinct. Of course, you are located centrally within Ascot State School's catchment area and are nearby to St. Margaret's, St. Agatha's, St. Rita's and Clayfield College. Just 5km's to Brisbane's CBD.
Features include:
- 1,045m2 Block decorated by generous lawn, matured gardens + in-ground pool
- Post-war residence offering the ability to demolish and build from scratch, renovate as you see fit or simply move straight in as is
- Impressive 45m frontage and private from the street
- Two bedrooms with city views, master suite with oversize WIR, second bedroom with BIR
- Designer kitchen with stone bench tops, quality appliances, breakfast bar and bay window
- Multiple indoor living and entertaining spaces across both levels
- Alfresco dining, separate deck with leafy outlook and unobstructed city views
- One bathroom + powder room, main bathroom with showstopping shower with floor to ceiling city views
- Air conditioning, ceiling fans, hardwood floors and ample storage space
- Two car spaces plus off street parking availability for numerous additional vehicles
- Ascot State School catchment, 5km to Brisbane's CBD
Disclaimer
This property is being sold by auction or without a price and therefore a price guide can not be provided. The website may have filtered the property into a price bracket for website functionality purposes.
Disclaimer:
We have in preparing this advertisement used our best endeavours to ensure the information contained is true and accurate, but accept no responsibility and disclaim all liability in respect to any errors, omissions, inaccuracies or misstatements contained. Prospective purchasers should make their own enquiries to verify the information contained in this advertisement.









 View more
View more View more
View more View more
View more View more
View more


