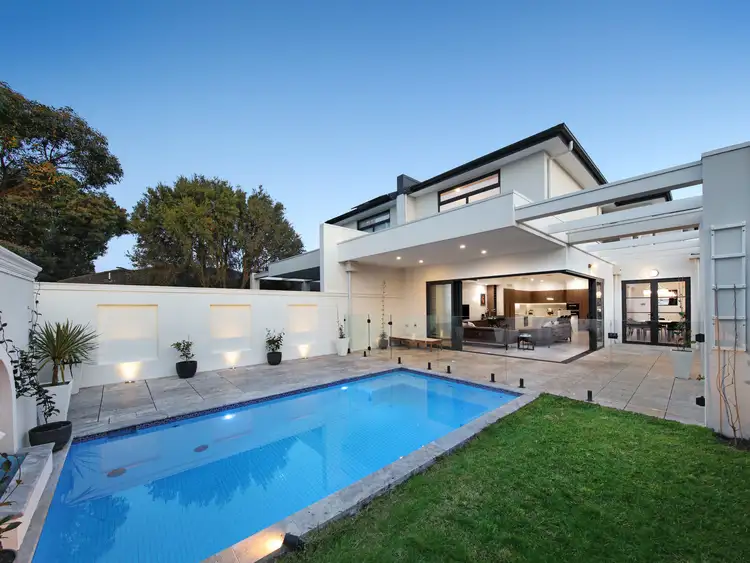A stunning marriage of bespoke architecture and interior design, this home is an exercise in luxury and compositional rigour, drawing together intricate craftwork, extraordinary accommodation options, and exceptional workmanship within a celebrated eastern setting.
Inside, a palette of rich marble, timber and brass awaits, creating a balance of warmth and drama that is juxtaposed by subtle injections of pitch blacks, ash greys, and crisp whites. This material palette provides a modern contrast to a provincial facade, creating an interplay between the formal and casual which is replicated throughout.
Stunning floor plan elements are finely articulated in the family/living zone where glass walls disappear, rendering the indoor-outdoor divide irrelevant. A poolside logia set along Paul Bangay inspired landscaping further enhances the space's sculptural quality.
At its heart, the marble-draped kitchen mingles with guests across an enormous island breakfast bar, providing a full appointment of Miele appliances amidst high-volume cabinetry, induction & gas cooktops, integrated steamer/microwave, warmer, and double-integrated fridge/freezer.
A distinguished master suite on the ground floor feels a world away from the rest of the home. Above, two bedrooms with WIR, a family bathroom, and a second master bedroom with WIR and ensuite are intersected a fabulous first-floor retreat and skylit hall. Each bathroom is composed of gold-brushed joinery elements with interior design details that are desirably minimalist; floor-to-ceiling tiling adds luxury, texture, and delicacy.
Highlights include 3m high ceilings with decorative rosettes, central heating & cooling throughout, internal access car-stacker, prized rear north-facing aspects, in-built furniture, Travertine slot-drain paving, and security cameras.
The home balances lifestyle and leisure, situating itself an easy wander from scattered parkland & local schools, Oakleigh Mall's mouth-watering eateries & boutique shopping districts, and city-bound trains & buses.








 View more
View more View more
View more View more
View more View more
View more
