*** INSPECTIONS BY APPOINTMENTS ONLY***
**ALL ENQUIRIES MUST CONTAIN A CONTACT NUMBER FOR FURTHER INFORMATION**
Please enquire online or call our office (open 7 days) on (03) 9808 0481 for a PRIVATE VIEWING of this stunning home.
Beautifully designed, immaculately finished, and perfectly positioned, this high-end, double-storey residence on its own title (no Body Corporate) delivers an exceptional lifestyle tailored for modern family living. Showcasing sophisticated street appeal and bathed in natural light, the home opens to a grand foyer with soaring ceilings, engineered timber floors, and a stunning sense of scale. The expansive open-plan living and dining area flows seamlessly to a north-facing alfresco deck and lush manicured gardens, while the showpiece kitchen is a chef’s dream with premium Asko appliances (including dual ovens), stone benchtops, and a full butler’s pantry. Designed with flexibility in mind, the floorplan offers a ground-floor bedroom suite ideal for guests or multi-generational families, and an upstairs master retreat with a luxury ensuite featuring dual vanities, dual showers, and a freestanding bath. A second upstairs living zone, high-end finishes throughout, and cutting-edge tech and security complete this brilliant family home in one of Bentleigh East’s most desirable locations.
Features include:
* Four generous bedrooms, each with walk-in robes, including two luxurious bedroom ensuites (one on each level), ideal for flexible family living, guests, or multigenerational households.
* Three designer bathrooms with floor-to-ceiling tiling, stone vanities, high-end fittings, and a guest powder room for added convenience.
* Open-plan living and dining zone with floor-to-ceiling windows and sliding stacker doors opening to a sun-soaked north-facing alfresco deck and private, landscaped garden.
* Gourmet kitchen equipped with premium Asko appliances (including dual ovens * and induction cooktop), sleek stone benchtops, 2-pac cabinetry, and a fully fitted butler’s pantry with abundant storage.
* Upstairs retreat/second living area, ideal as a kids’ zone, media lounge or quiet breakout space.
* Smart security and technology including smartphone-connected CCTV, video intercom system, zoned alarm, and keyless entry.
* Comfort all year round with zoned ducted reverse-cycle heating and refrigerated cooling, plus double-glazed windows for energy efficiency.
* Quality fixtures throughout including engineered timber floors, high ceilings, LED lighting, stone finishes, ducted vacuum system, and excellent built-in storage.
* Remote-controlled garage with internal access, exposed aggregate driveway, plus additional off-street parking.
Tucked away in a peaceful, family-focused pocket just steps from Mackie Road Reserve and local playgrounds, this exceptional home is within the sought-after Coatesville Primary School Zone, close to Mackie Road shops, cafes, and sporting facilities. Easy access to GESAC, Chadstone Shopping Centre, Oakleigh Central, The Metropolitan Golf Club, and transport links makes everyday life effortless.
Don’t miss this incredible opportunity—enquire today!
Contact Josh Hanvey and Scott Kim today on (03) 9808 0481 for more information and secure this home today!
** Sale Method: Private Negotiation
** Settlement: 30/60 Days Preferred
** Inspection: By Appointment Only
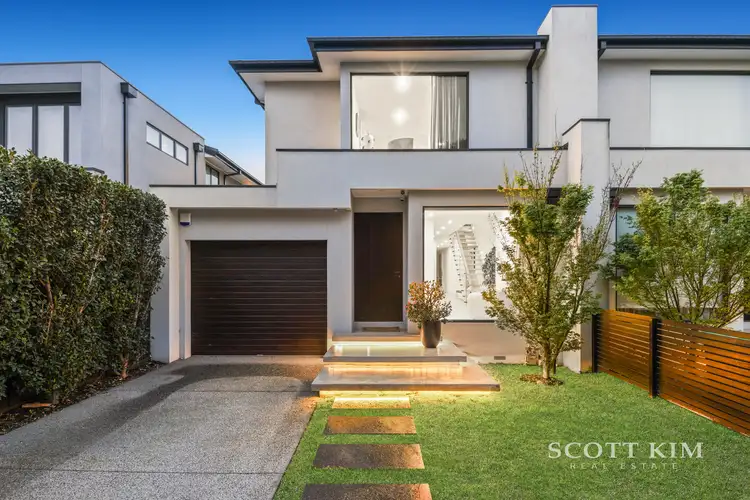
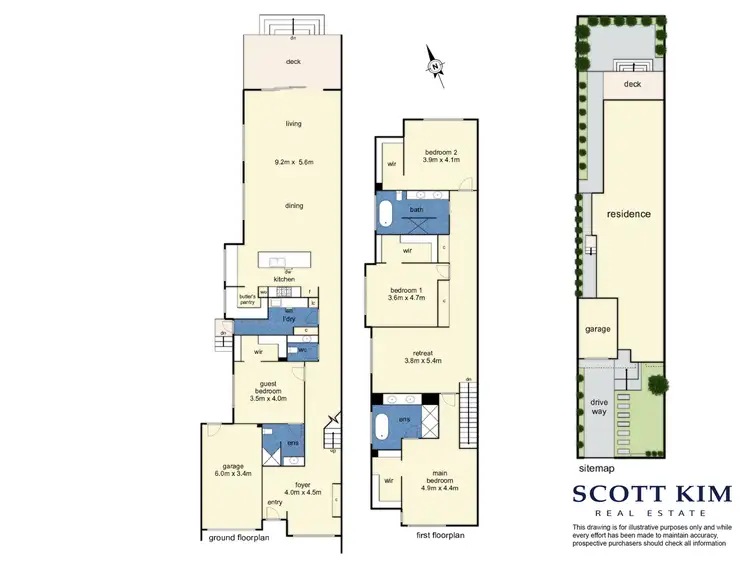
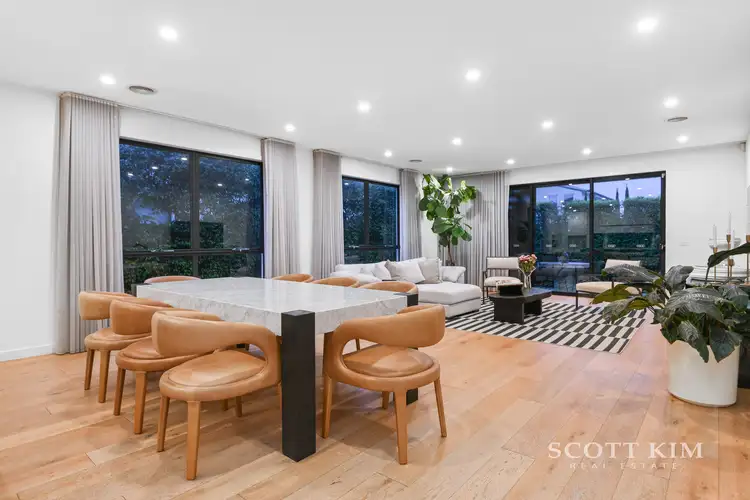
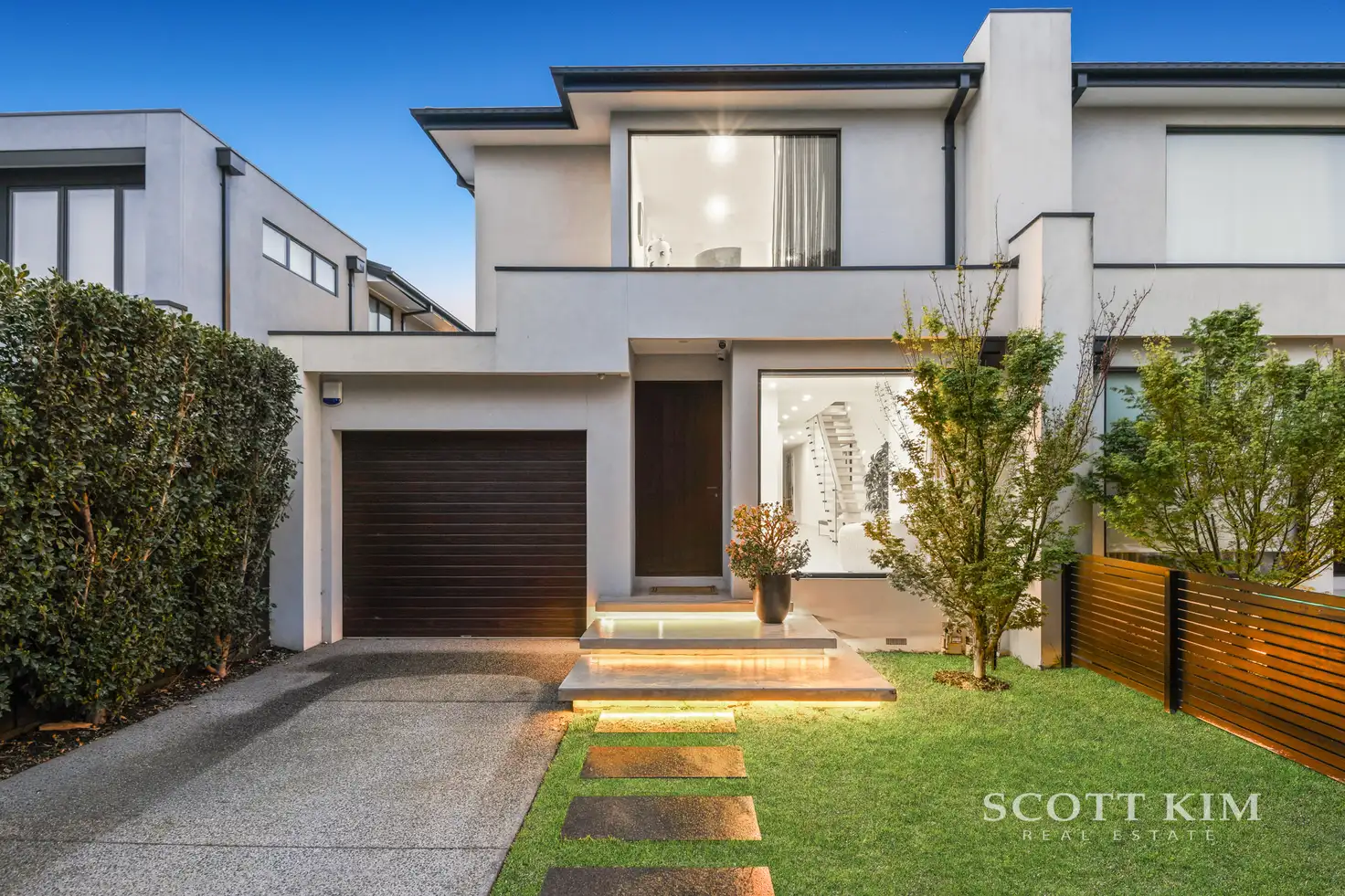


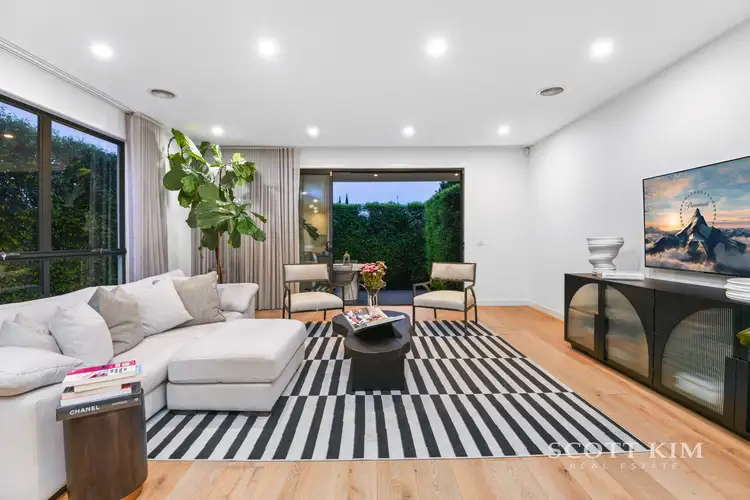
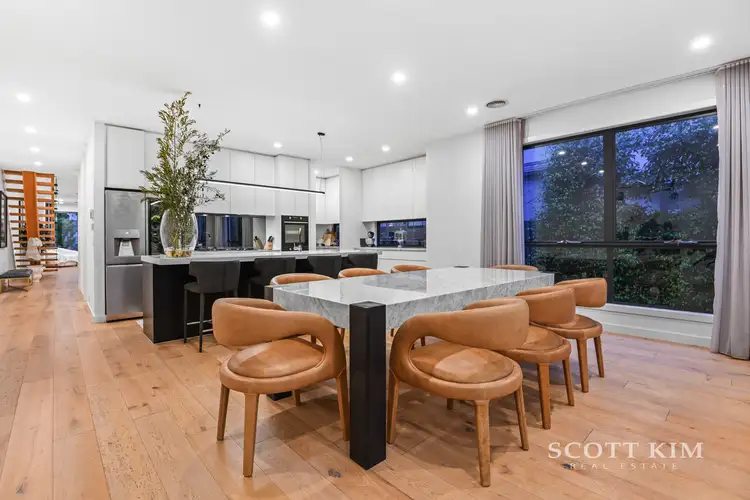
 View more
View more View more
View more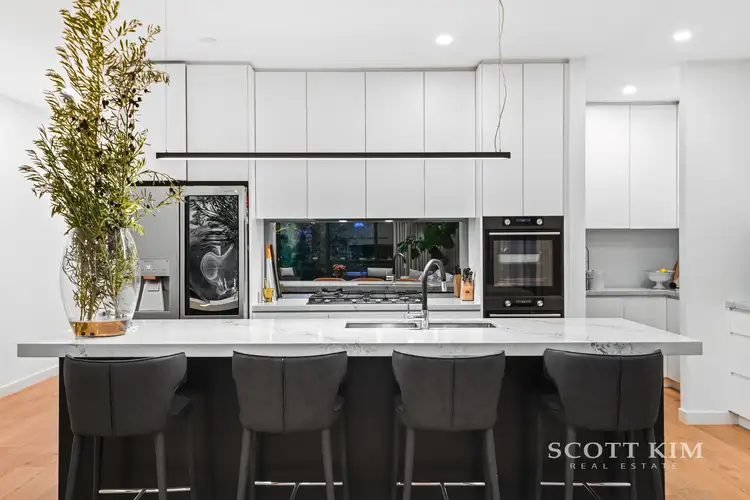 View more
View more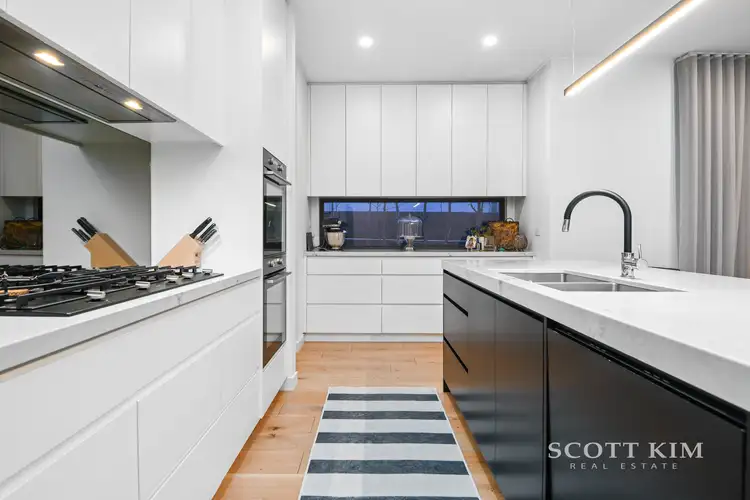 View more
View more
