$563,000
4 Bed • 2 Bath • 2 Car • 461m²
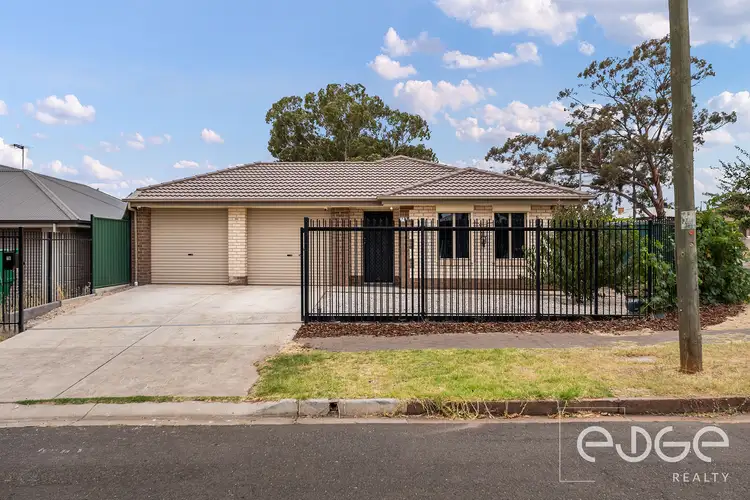
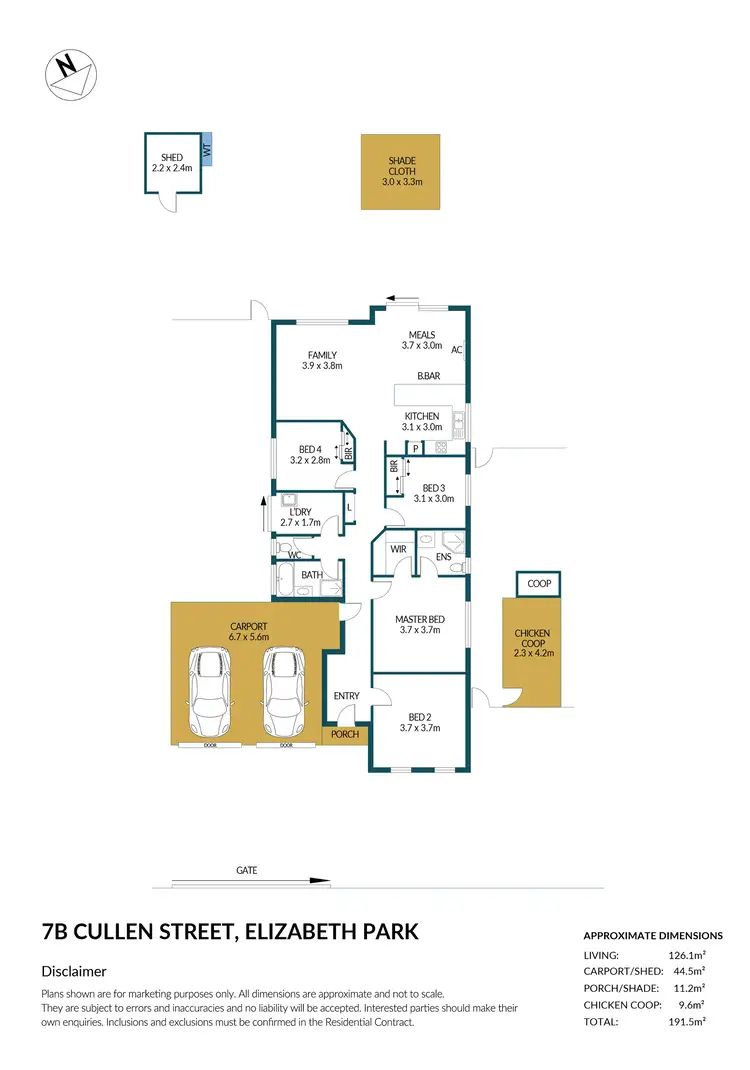
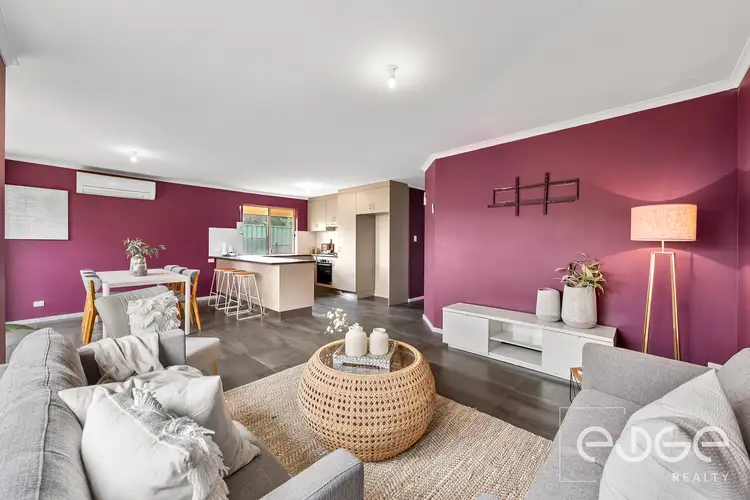
+19
Sold
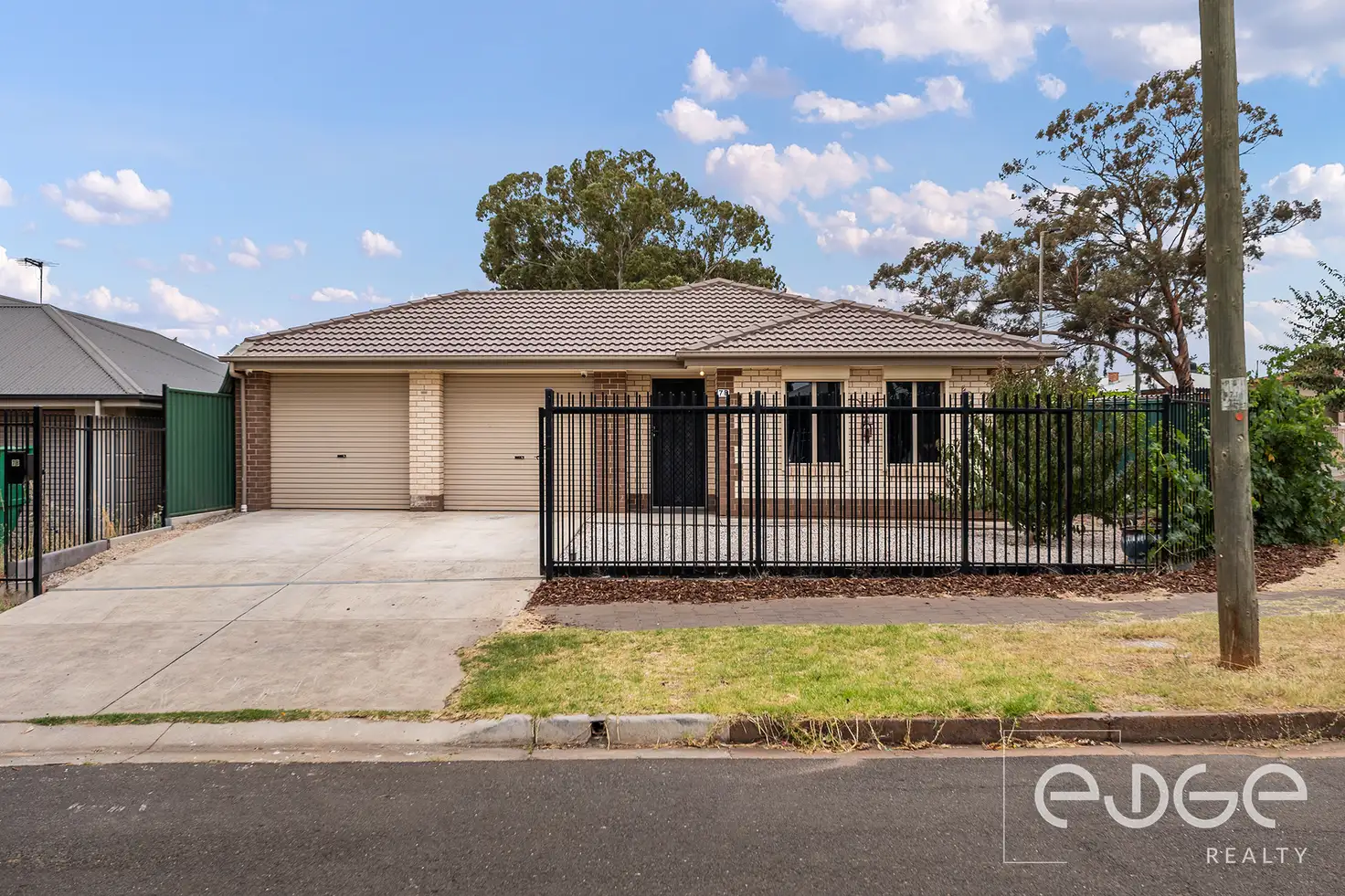


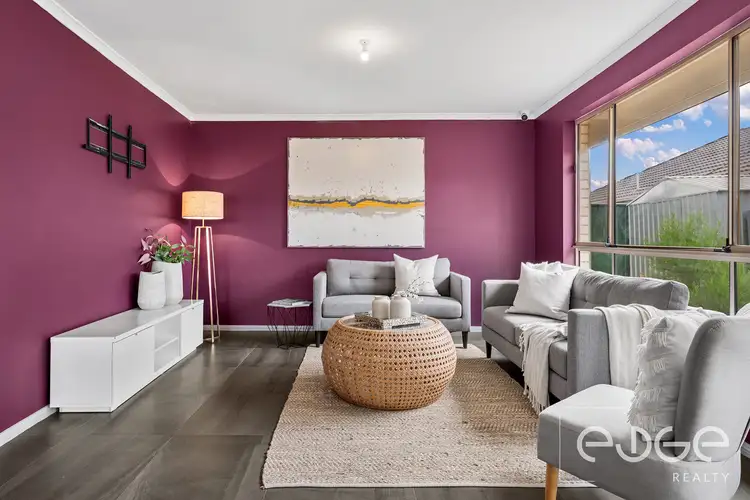
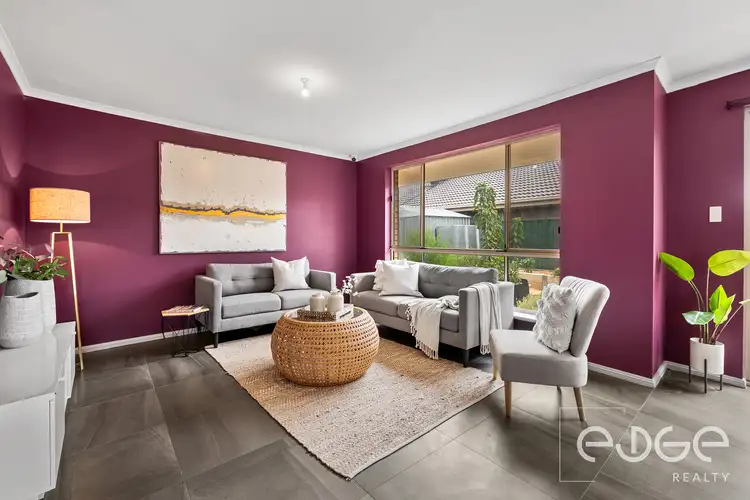
+17
Sold
7B Cullen Street, Elizabeth Park SA 5113
Copy address
$563,000
- 4Bed
- 2Bath
- 2 Car
- 461m²
House Sold on Wed 6 Mar, 2024
What's around Cullen Street
House description
“Sensational Space Designed For Easy-Care Living!”
Property features
Building details
Area: 126m²
Land details
Area: 461m²
Frontage: 11.97m²
Property video
Can't inspect the property in person? See what's inside in the video tour.
Interactive media & resources
What's around Cullen Street
 View more
View more View more
View more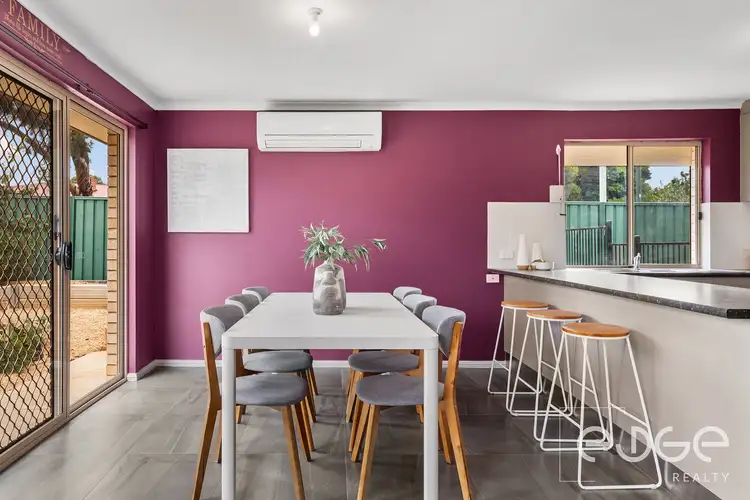 View more
View more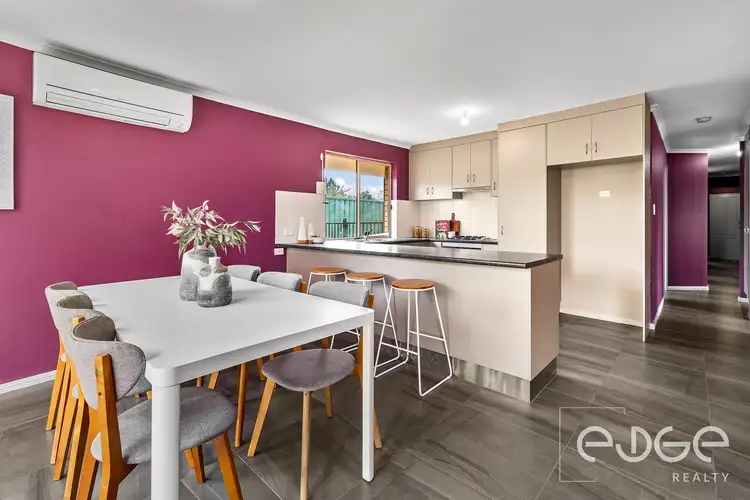 View more
View moreContact the real estate agent

Mike Lao
Edge Realty
0Not yet rated
Send an enquiry
This property has been sold
But you can still contact the agent7B Cullen Street, Elizabeth Park SA 5113
Nearby schools in and around Elizabeth Park, SA
Top reviews by locals of Elizabeth Park, SA 5113
Discover what it's like to live in Elizabeth Park before you inspect or move.
Discussions in Elizabeth Park, SA
Wondering what the latest hot topics are in Elizabeth Park, South Australia?
Similar Houses for sale in Elizabeth Park, SA 5113
Properties for sale in nearby suburbs
Report Listing
