Auction Location: On Site
A modern family masterpiece, this Simonds-built double-storey home delivers unparalleled space, style, and functionality in the heart of Royal Park. Designed with contemporary living in mind, this home offers spacious open-plan areas, premium finishes, and multiple living zones, ensuring comfort for growing families or those who love to entertain.
Step inside and be greeted by soaring 2.7m high ceilings and a light-filled open-plan living, dining, and kitchen area, where sliding doors with sheers offer a tranquil feel that seamlessly blends the indoors with the outdoors. The gourmet kitchen is a chef's dream, boasting a 900mm gas cooktop, dual ovens, a plumbed fridge, and a butler's pantry, making meal preparation effortless. A separate study provides the perfect work-from-home space, while a powder room with a separate toilet adds convenience to the ground floor.
Upstairs, a dedicated family room offers additional living space, while the main bedroom impresses with a walk-in robe, stylish ensuite, and balcony access. The three additional bedrooms feature built-in robes, serviced by a sleek main bathroom with a separate bath, shower, and toilet.
Features To Love:
• Modern family home with 2.7m high ceilings throughout
• Spacious open plan living, dining & kitchen area
• Gourmet kitchen with 900mm gas cooktop, dual ovens, dishwasher & butler's pantry
• Fisher & Paykel appliances, Bosch dishwasher & plumbed water point to fridge
• Ground floor study ideal for working from home or 5th bedroom
• Main bedroom with walk-in robe, ensuite, separate toilet & balcony access
• Three additional bedrooms with built-in robes
• Family room on the first floor for extra living space
• Main bathroom with freestanding bath, shower & toilet
• Powder room with separate toilet on the ground floor
• Spacious laundry with overhead joinery and separate broom cupboard
• Caesarstone benchtops
• Floor to ceiling tiles to all bathrooms & powder room
• Hardwired security cameras, video doorbell, ceiling mounted wifi & ample data ports for modern convenience
• Fully zoned Daikin ducted reverse cycle air conditioning & heating
• Instantaneous gas hot water system
• Over-Insulated to all internal & external walls, ceiling & sub-floor for energy efficiency & noise reduction
• Entertaining alfresco & generous yard for outdoor relaxation
• Exposed aggregate concrete driveway and paths
• Large double garage with auto panel-lift door plus auto roller access to rear
• Smart floorplan design ensures abundant storage throughout
Positioned in the heart of Royal Park, this home is close to Hendon Primary School, Seaton High School, and Edge Early Learning Royal Park. Enjoy leisure time at Woodlake Reserve, coffee at Old Habits Cafe, or indulge in retail therapy at Westfield West Lakes. With lakeside walking trails, historic Port Adelaide, and vibrant Semaphore Beach just minutes away, this home offers the ultimate lifestyle blend of convenience and coastal charm.
For more information about the property, please contact Rosemary Auricchio on 0418 656 386 or Nick Carpinelli on 0403 347 849.
* The vendor's statement may be inspected at 139 Tapleys Hill Road, Seaton SA 5023 for 3 consecutive business days immediately preceding the auction; and at the auction for 30 minutes before it commences.
Disclaimer:
Any prospective purchaser should not rely solely on 3rd party information providers to confirm the details of this property or land and are advised to enquire directly with the agent in order to review the certificate of title and local government details provided with the completed Form 1 vendor statement. All land sizes quoted are an approximation only and at the purchaser’s discretion to confirm. All information contained herein is gathered from sources we consider to be reliable. However, we cannot guarantee or give any warranty about the information provided. Interested parties must solely rely on their own enquiries. RLA 175322
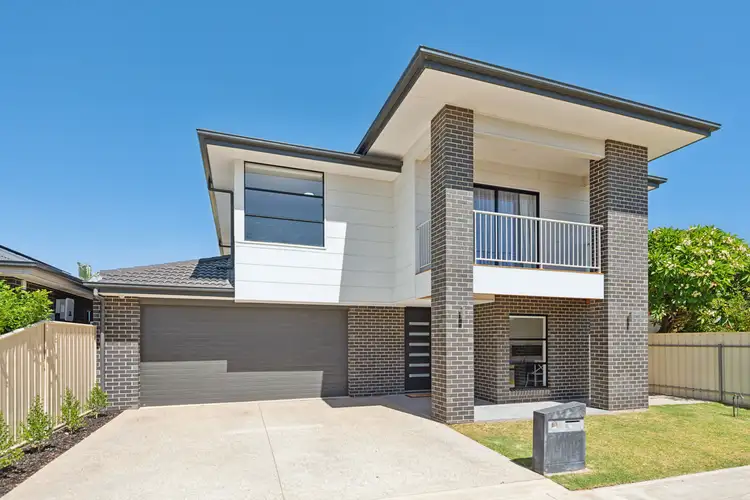
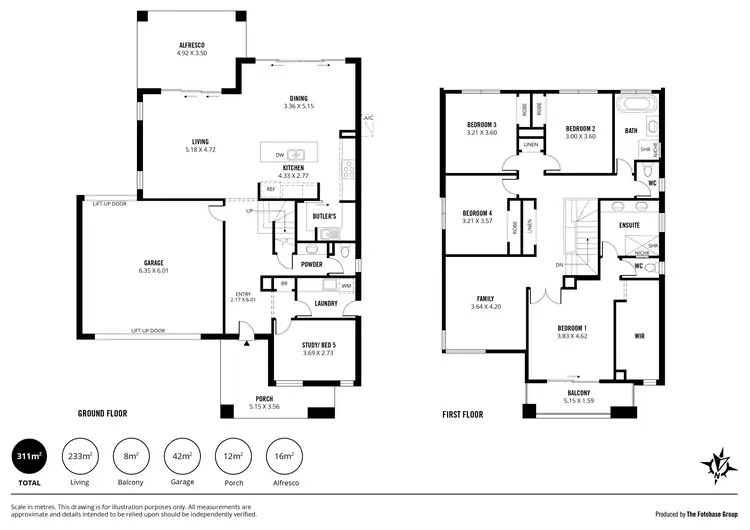
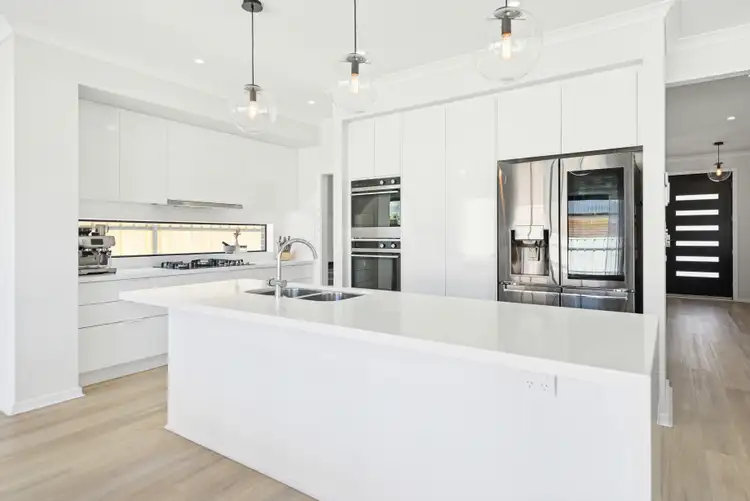
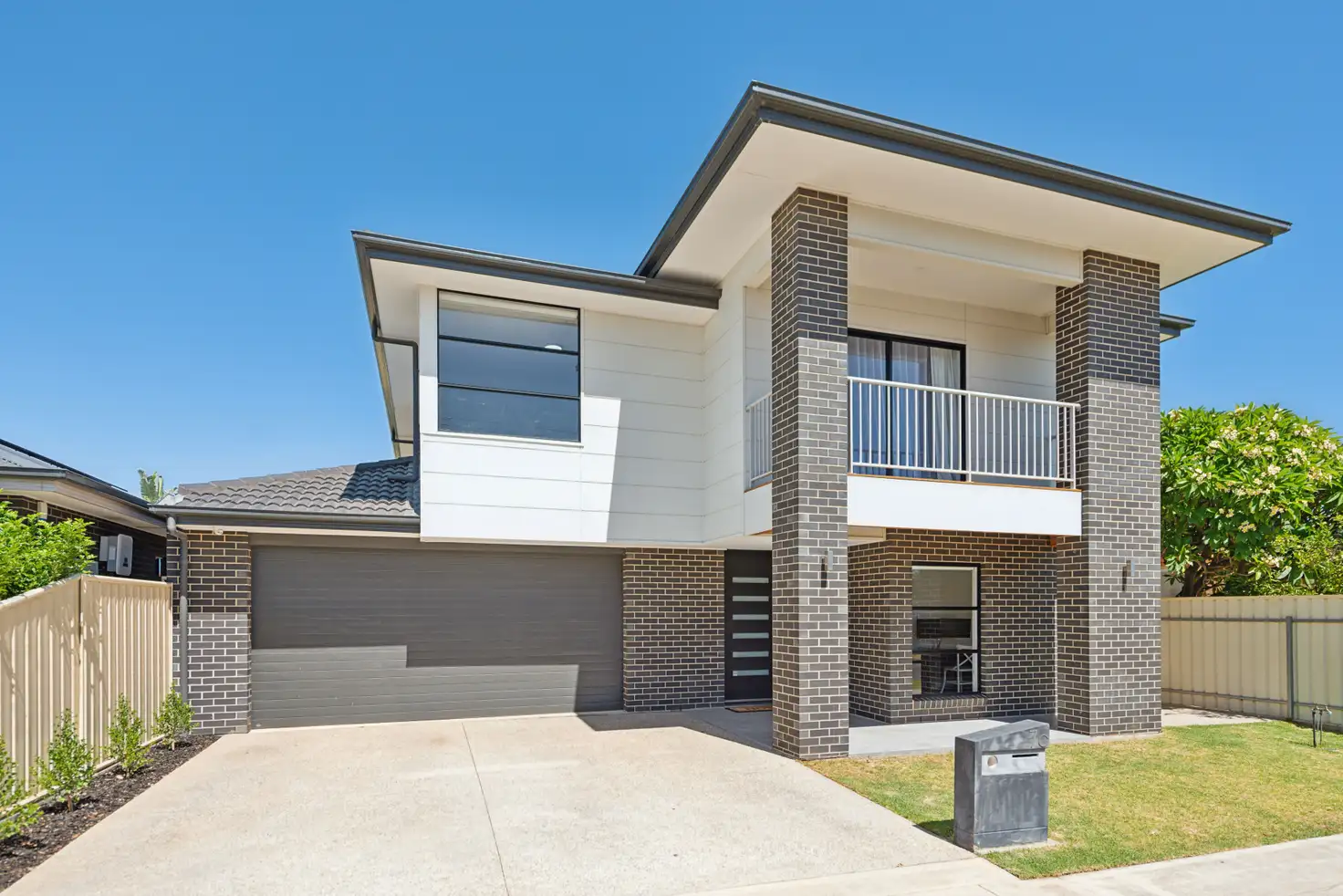


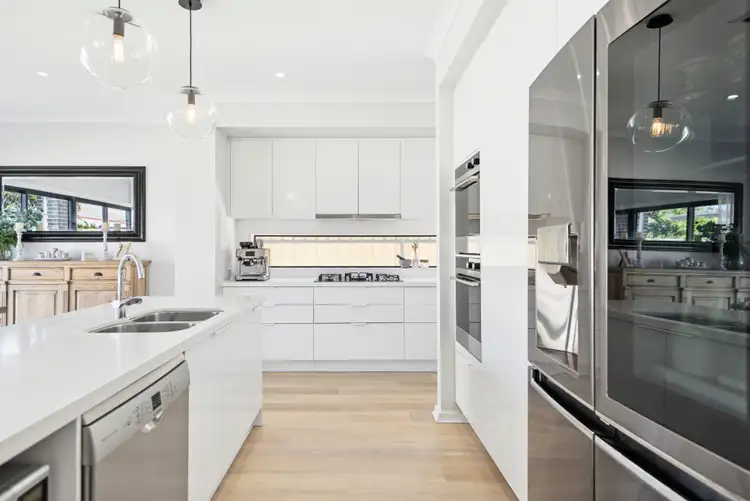
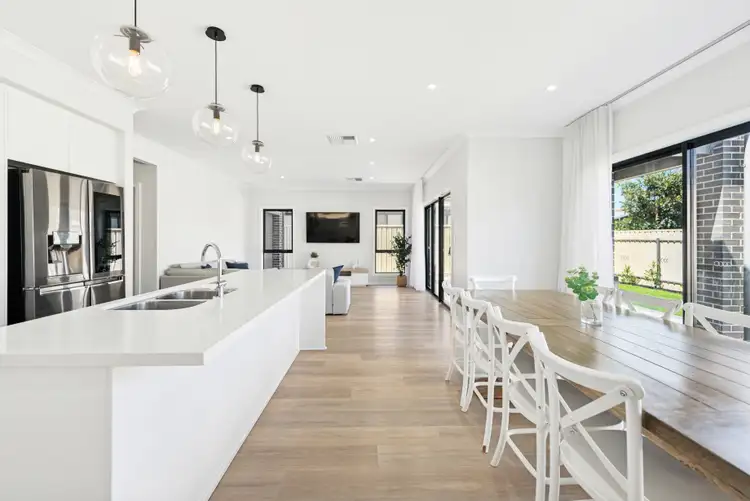
 View more
View more View more
View more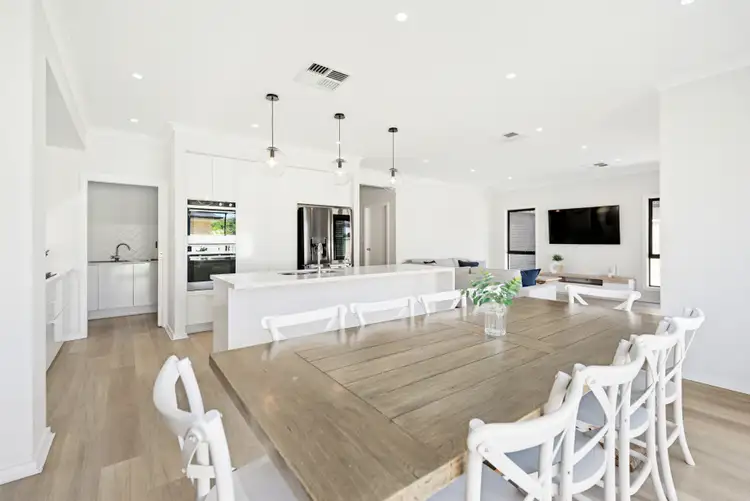 View more
View more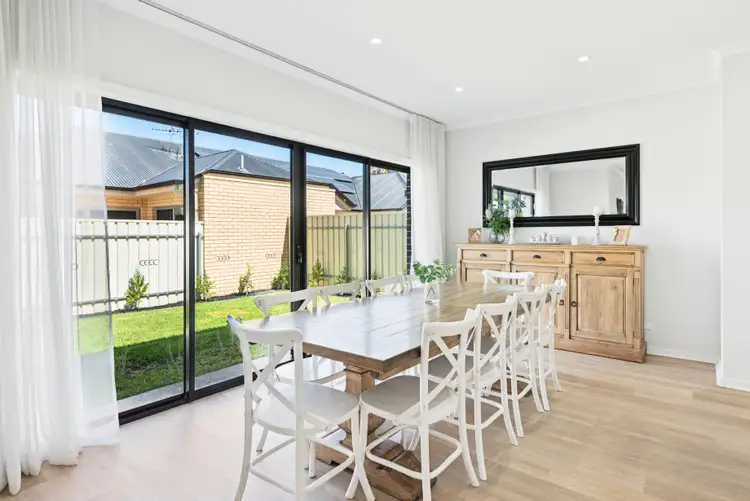 View more
View more
