Price Undisclosed
3 Bed • 2 Bath • 2 Car • 227m²
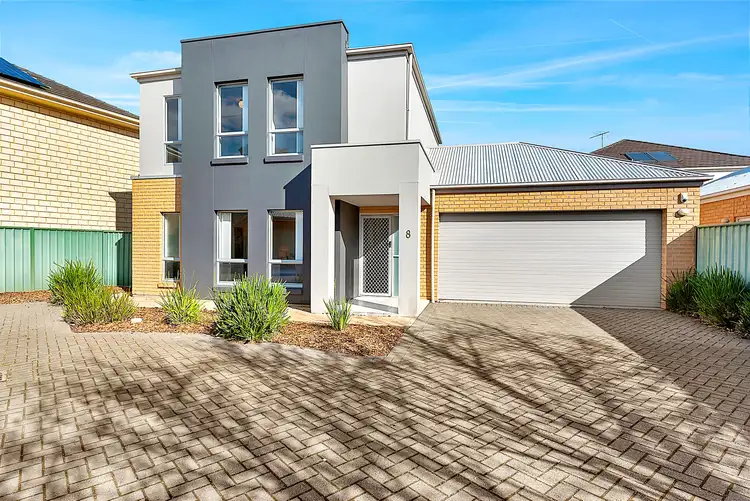
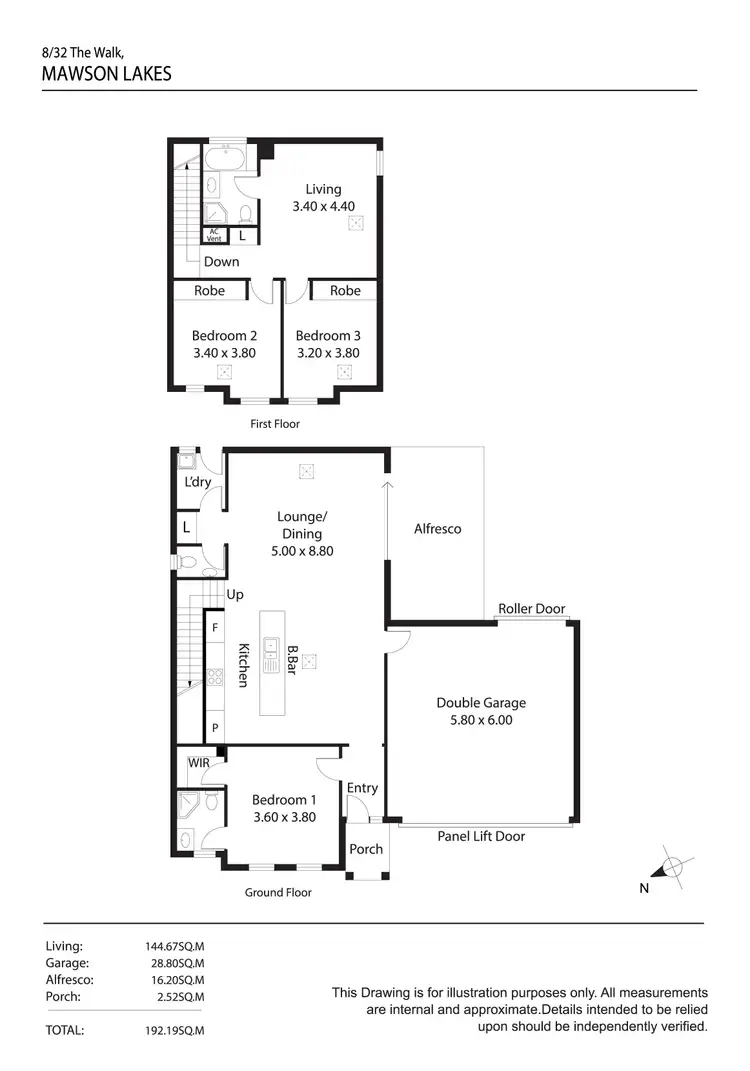
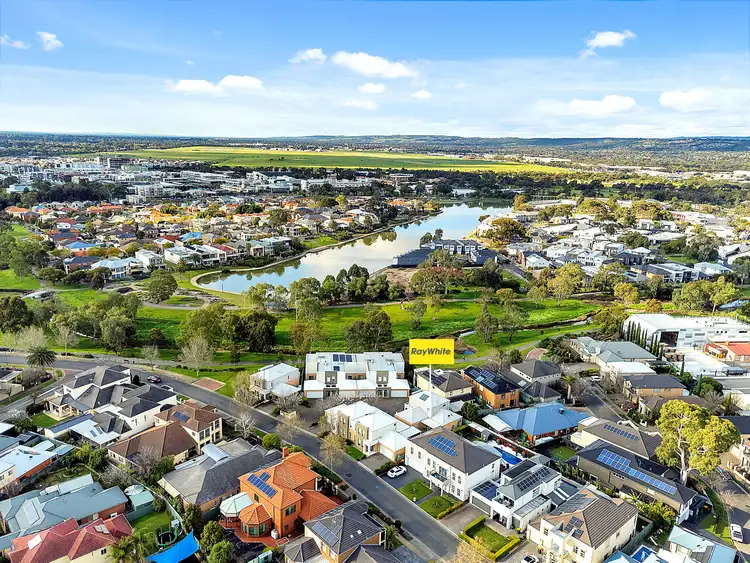
+11
Sold
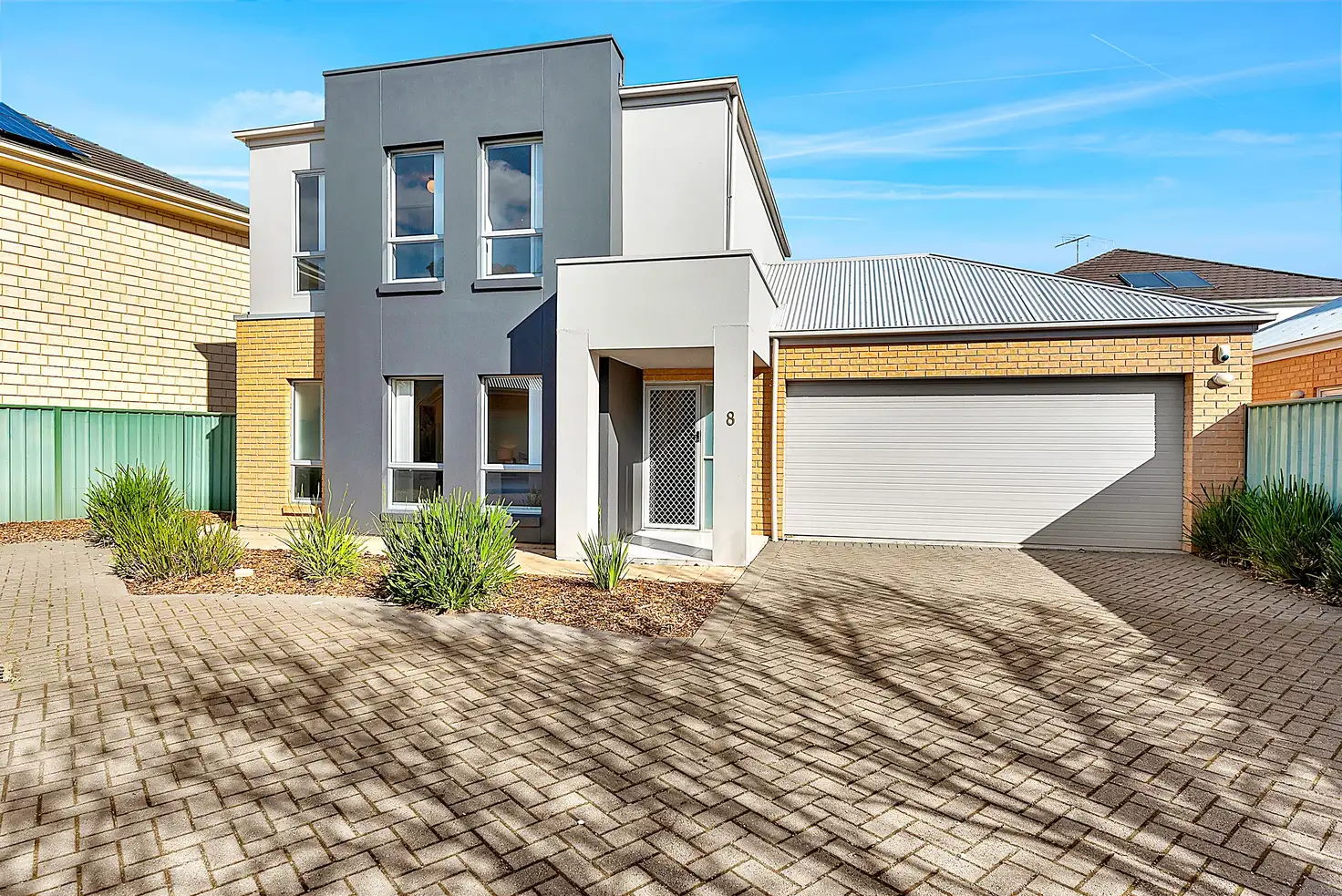


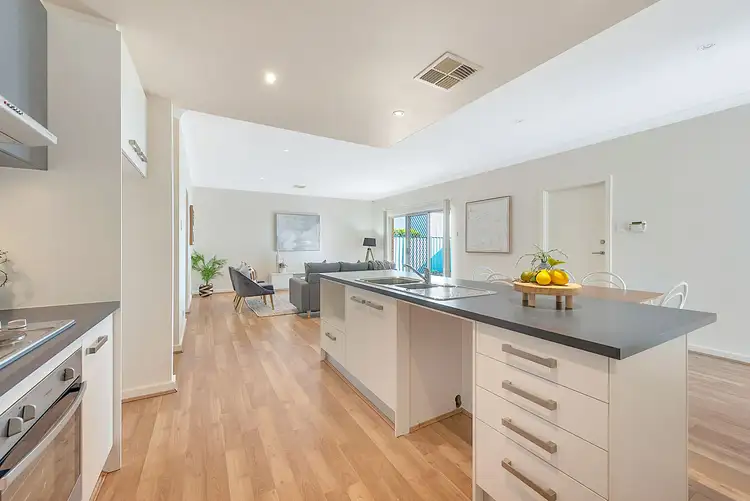
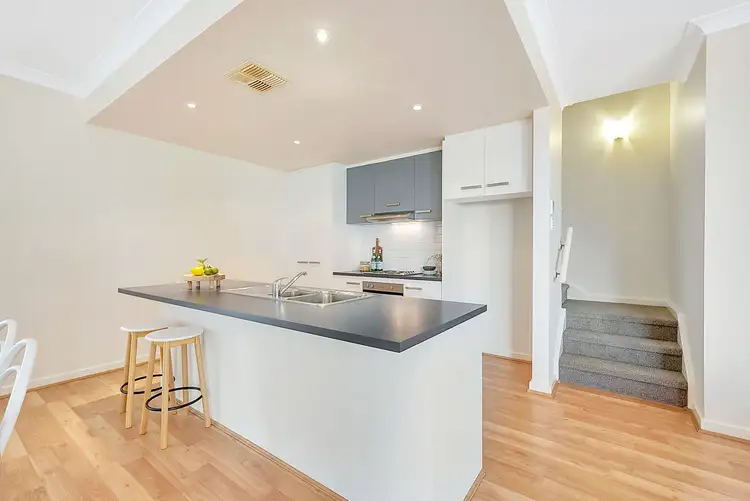
+9
Sold
8/32 The Walk, Mawson Lakes SA 5095
Copy address
Price Undisclosed
- 3Bed
- 2Bath
- 2 Car
- 227m²
Other Sold on Thu 28 Sep, 2023
What's around The Walk
Other description
“Modern Living on Dry Creek Reserve”
Building details
Area: 175m²
Land details
Area: 227m²
Interactive media & resources
What's around The Walk
 View more
View more View more
View more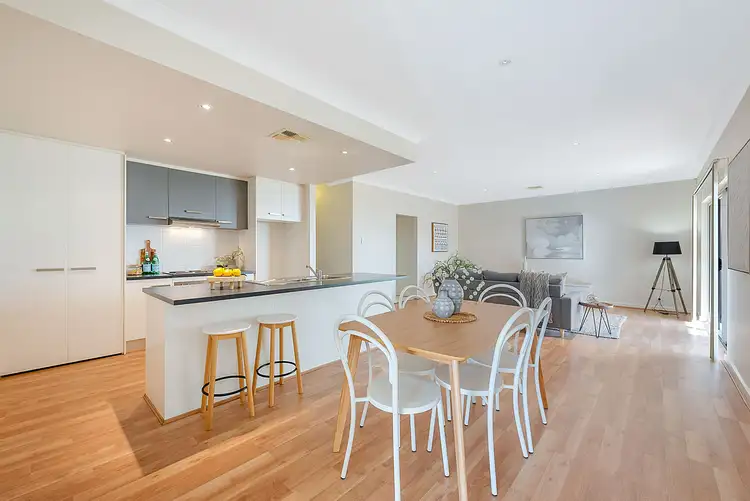 View more
View more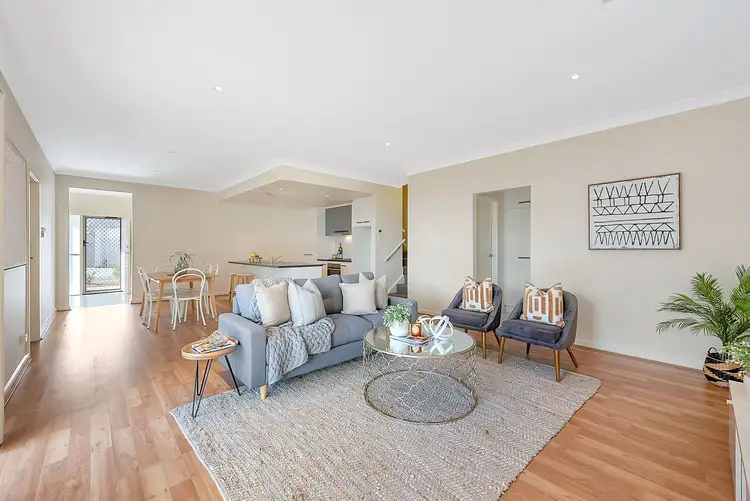 View more
View moreContact the real estate agent

Marz Harkotsikas
Ray White - Mawson Lakes
0Not yet rated
Send an enquiry
This property has been sold
But you can still contact the agent8/32 The Walk, Mawson Lakes SA 5095
Nearby schools in and around Mawson Lakes, SA
Top reviews by locals of Mawson Lakes, SA 5095
Discover what it's like to live in Mawson Lakes before you inspect or move.
Discussions in Mawson Lakes, SA
Wondering what the latest hot topics are in Mawson Lakes, South Australia?
Similar Others for sale in Mawson Lakes, SA 5095
Properties for sale in nearby suburbs
Report Listing
