Luxurious Beachside Home by Avalon Bay
SET DATE SALE: All offers are to be presented by 4pm Wednesday 29th November 2023. The seller reserves the right to accept an offer prior to the close of the set date sale.
What to love;
This exquisite residence offers an unparalleled blend of coastal elegance and luxurious living. Boasting an elevated position, the rear easterly aspect over the canals and a north orientation over the pool and living areas create a haven of natural warmth and light, illuminating the expansive entertaining spaces.
Set in one of Port Wannanup's most sought-after streets, renowned for its charming beachside atmosphere and distinguished oceanfront homes, the location alone epitomizes exclusivity and coastal allure.
A mere 300 meters from Avalon Point, the property enjoys proximity to a coastal gem characterized by limestone outcrops and a reef system generating world-class waves. Avalon Bay, just a short distance away, beckons with its pristine protected bay and north-facing orientation, offering families a tranquil haven with safe shallow waters - a perfect retreat for swimming and relaxation.
Built by Webb Browne Neaves, the residence spans two levels, featuring three bedrooms, two bathrooms, and a thoughtfully designed study. The ground level open plan living area has a soaring cathedral ceiling with exposed beams and white panels which continue and seamlessly merge with an enclosed alfresco space, creating an inviting atmosphere for indoor and outdoor entertaining. The allure extends beyond the interiors to the outdoor oasis, where a below-ground heated pool with a captivating water feature, and a stylishly appointed gazebo with a built-in barbecue beckon residents to unwind in style.
What to know;
• Beautifully designed kitchen with outlook to the pool includes a Miele oven, range hood, cooktop, and built-in coffee machine
• Upstairs retreat with kitchenette and spacious balcony overlooking the backyard
• Spacious, upstairs master bedroom with large walk-in wardrobe
• Master ensuite is Lavishly appointed with double vanity, bath, porcelain tiles, plenty of lighting
• Minor bedrooms are on the ground level and share a semi-ensuite
• Built-in, decked alfresco area with bi-fold doors and fan
• Large built-in outdoor spa/swimming pool with beautiful water feature and glass fencing
• Below Ground Solar/Gas heated spa/swimming pool
12 Solar Panels
• Gazebo BBQ area
• Built-in wine cellar under to the staircase
• Low maintenance gardens
• Reverse cycle ducted air conditioning throughout
• Spotted gum flooring upstairs
• Alarm system and secure remote electronic gate
• Side access for caravan or boat with a colorbond patio providing protection
• 150m to Avalon Point (approx.)
• 700m to La Belle Patisserie (approx.)
• 1km to Village Beach (approx.)
• 1.9 km to The Cut Tavern (approx.)
• Council rates $2320 approx.
• Water rates $1525 approx.
This property encapsulates coastal living at its finest, promising not just a home, but an experience. From the captivating design by Webb Browne Neaves to the proximity to the natural beauty of Avalon Point, every aspect of this residence is crafted to embrace the essence of luxury coastal living.
Who to talk to:
Simon Wroth | 0407 072 442 | [email protected]
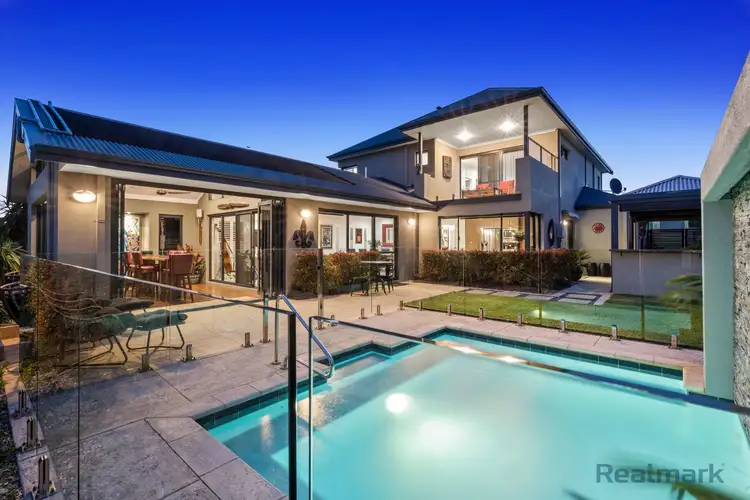
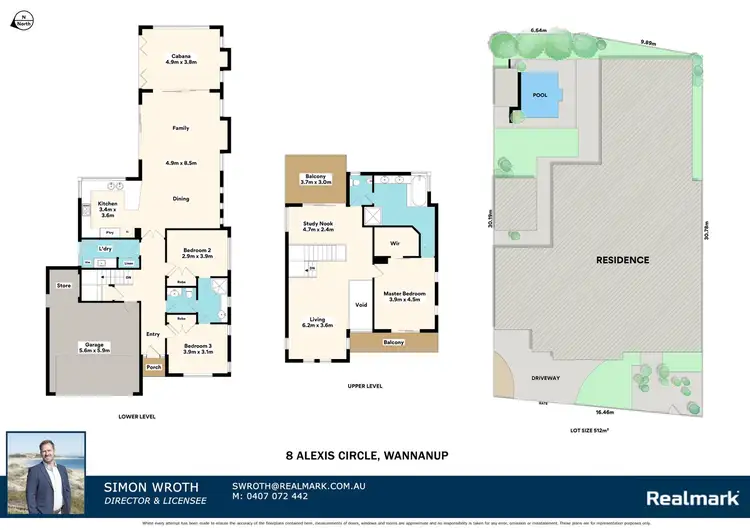





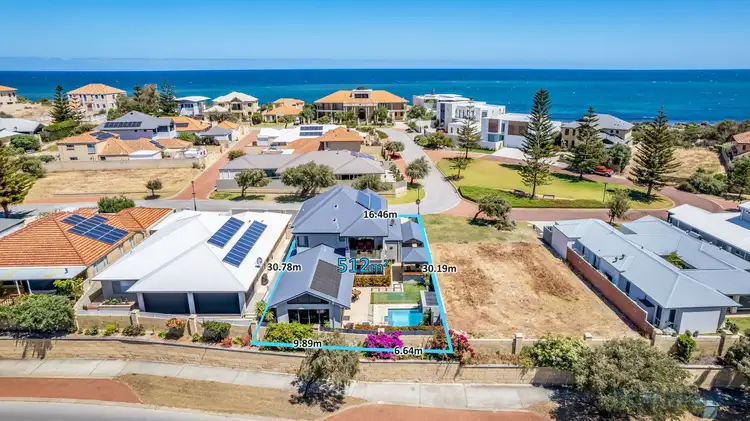
 View more
View more View more
View more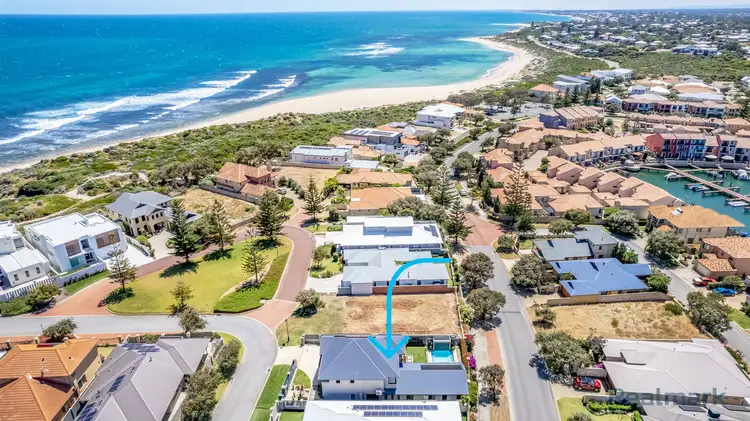 View more
View more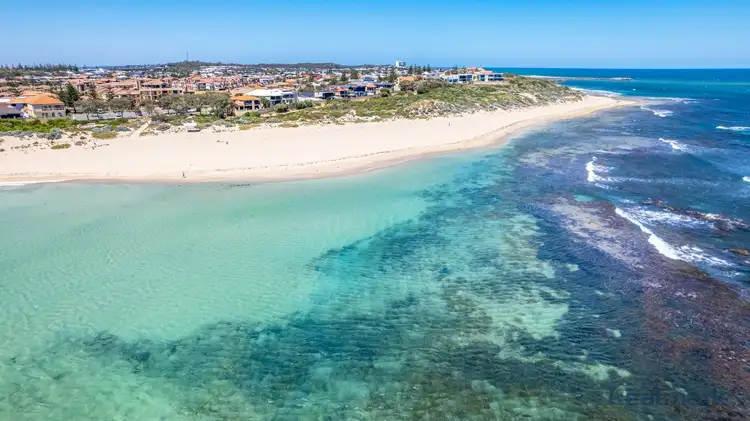 View more
View more
