Nestled within the serene and elevated terrains of Karrinyup, 8 Blackdown Way emerges as a beacon of luxury and architectural grandeur, poised to captivate the most discerning of buyers. This expansive family residence, sprawled across a generous 809m² block, is a symphony of sophisticated design and unparalleled quality, offering an exclusive lifestyle opportunity.
As you step through the grand entrance, the home unfolds into a series of elegantly appointed spaces, each designed with meticulous attention to detail. The heart of this residence is undoubtedly its gourmet kitchen, equipped with state-of-the-art Miele appliances, seamlessly integrated within sleek cabinetry and stone benchtops, promising an unrivaled culinary experience. The open-plan living areas, bathed in natural light, transition effortlessly into an exquisite alfresco space, complete with a luxurious pool, setting the stage for memorable gatherings under the sky.
The personal quarters of this magnificent home are no less impressive, with four sumptuous bedrooms, and four modern bathrooms, offering sanctuary and privacy. The dedicated home office and theatre room cater to both productivity and leisure, ensuring a balanced lifestyle. Unique touches such as solid Jarrah floors in the bedrooms, high-end Italian porcelain tiles, and custom-built buffets enhance the sense of exclusivity and comfort.
Beyond the visible elegance, the home is imbued with functional sophistication, from the dual lock-up garages accommodating five vehicles to the integrated features like a ducted vacuum system, walk-in linen cupboard, and a bespoke wine cellar for the connoisseur. The use of Modac Stone on feature walls and a fireplace adds a tactile richness, while the marine ply wood under the eaves and a solid timber tilt panel garage door underscore the commitment to durability and style.
This property is more than a residence; it's a statement of luxury living in Karrinyup, offering a whisper-quiet locale that combines privacy with breathtaking views. As we prepare for the launch next week, we invite interested buyers to seize the opportunity for an exclusive first viewing of this super-sized family residence.
A home that not only promises a lavish lifestyle but also stands as a testament to quality and grandeur in one of Perth's most sought-after suburbs.
Estimated Rental Return: $1,600pw
Council Rates: $3368.48
Water Rates: $2,163.72
Year Built: 2010
Disclaimer:
This information is provided for general information purposes only and is based on information provided by the Seller and may be subject to change. No warranty or representation is made as to its accuracy and interested parties should place no reliance on it and should make their own independent enquiries.
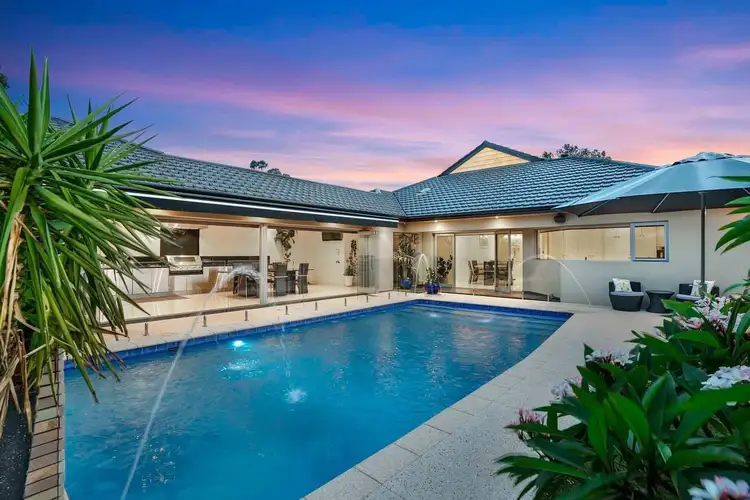
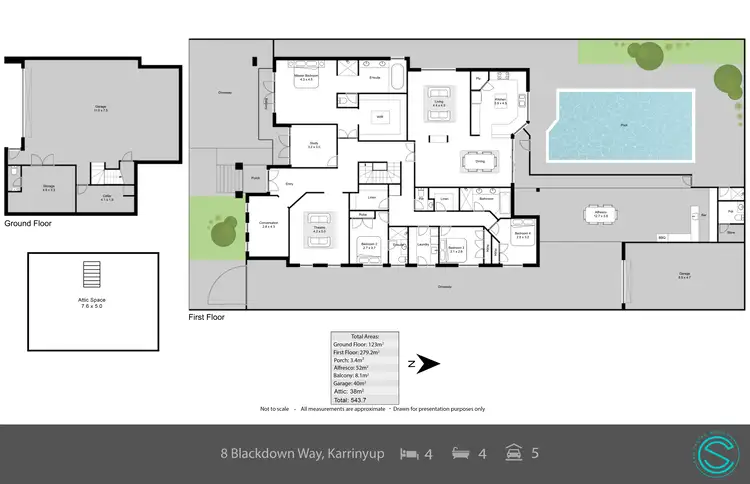
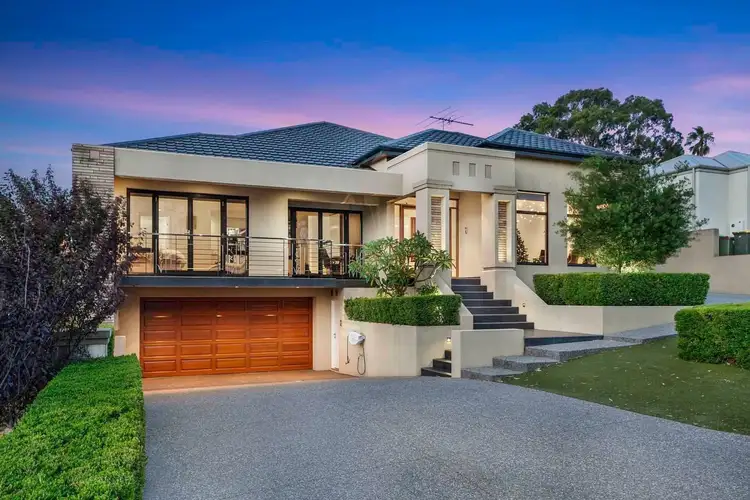
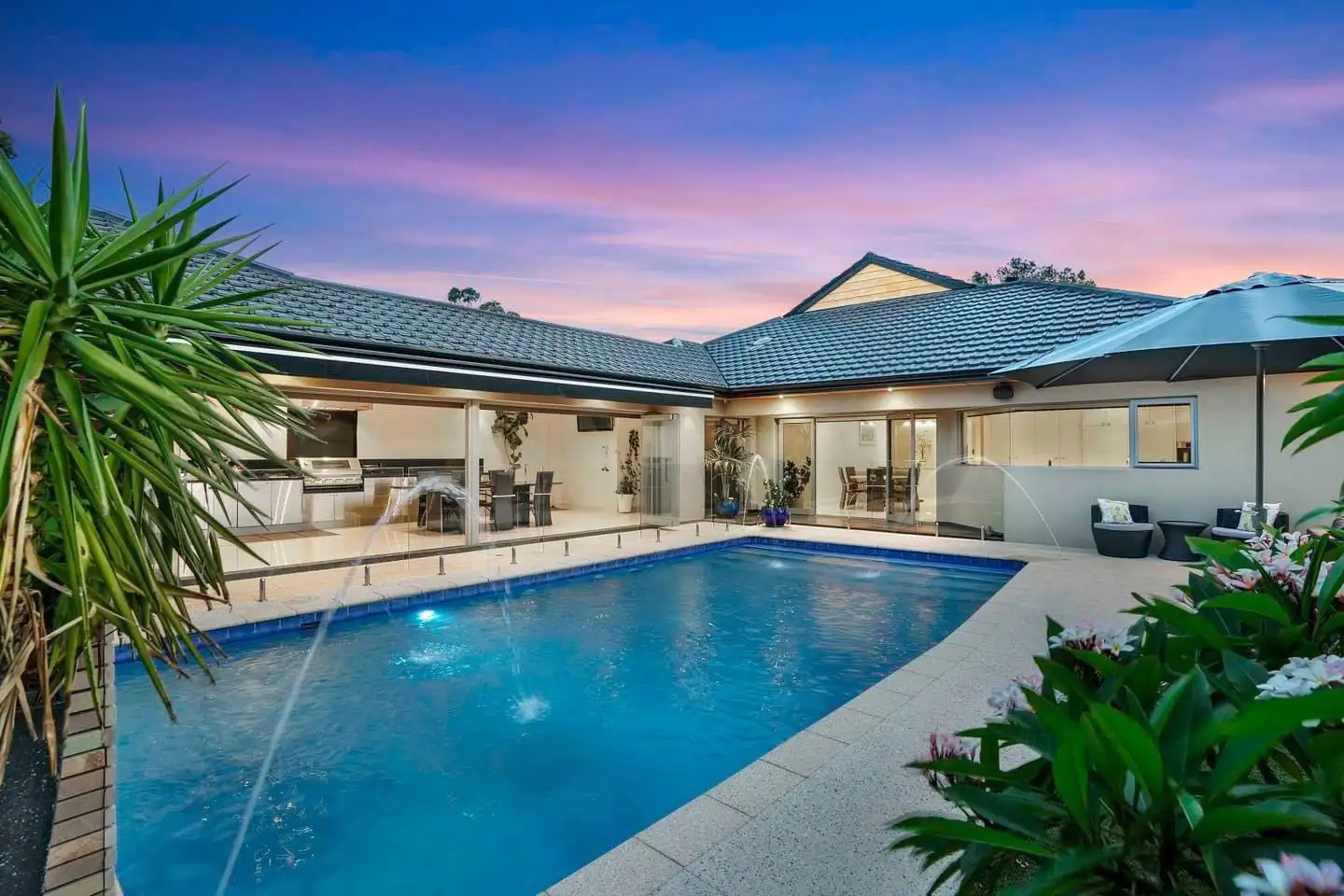


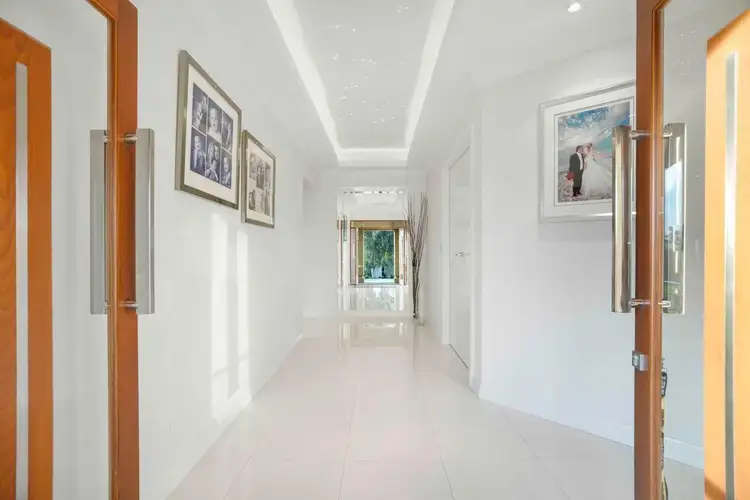

 View more
View more View more
View more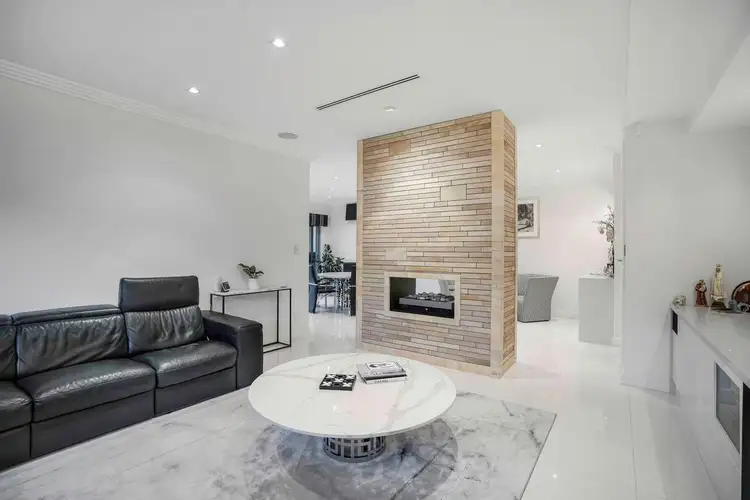 View more
View more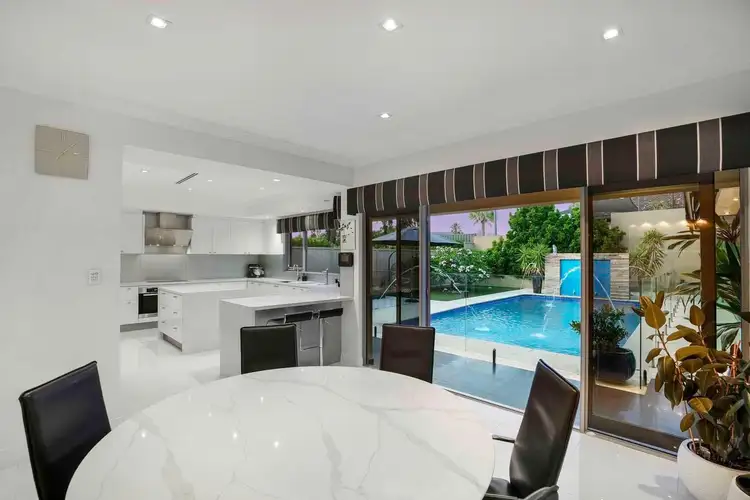 View more
View more
