Step into a home where timeless elegance and contemporary comfort seamlessly blend to create the perfect family home. This spacious 6-bedroom residence, set on 1034sqm offers exceptional versatility and style, designed to grow and evolve with your family's needs. The owners have been sympathetic in its design to retain the charm of its 1920's origins, while incorporating modern conveniences and architectural flare at the rear of the home.
Behind the front fence you will be immediately enchanted by the old-world charm of the private front courtyard. Here is one of the many outdoor spaces for you to enjoy, relaxing under the shade of the stunning mature Magnolia tree for your morning coffee or simply enjoying a sunset drink on the front porch.
At the front of the home you will find the more formal living spaces. You will fall in love with the original 1920's charm, highlighted by period details such as ornate high ceilings, a working fireplace, chandeliers, and original lead light window creating warm and welcoming spaces.
The rear of the home finds the more relaxed living. The term "let there be light" could not be more fitting! Raked ceilings, Donnybrook stone, a gas fireplace and a bank of French doors and windows framing lush greenery all combine to create a space of warmth, comfort, and light. The lovely light filled kitchen and open plan living is designed for family and friends to gather and enjoy each others company, even during meal prep time.
The kitchen and living flow through to what would have to be the hero of the home, a stunning solarium. Bathed in natural light and featuring Donnybrook stone flooring to create warmth, it is designed to create a seamless connection between indoor and outdoor living. This space is loved throughout all four seasons, from gorgeous sunny mornings or wintery days watching the storms roll in.
The accommodation consists of a master suite, a kids wing and a guest bedroom downstairs.
The lovely master suite is privately located upstairs, complete with a separate parent retreat or study- a perfect place for work, relaxation, or both. The generous master bedroom is flooded with natural light and features raked ceilings and lovely picture windows taking in the beautiful greenery from outside.
The kids wing consists of 4 bedrooms, a family bathroom, separate toilet, and a versatile space that can be used as another living space/library or kids study area.
A generous guest bedroom and bathroom complete the downstairs accommodation.
Stepping outside is like walking into the enchanted garden. Beautiful entertainment spaces have been created throughout the garden to enjoy, with lovely mature trees and greenery as far as the eye can see. There is plenty of room for kids, who will love the sense of space to run, hide and play!
Additional features include
• Generous double carport and single car garage
• separate laundry and toilet
• outdoor shed
• store room under the stairs
You will love the lifestyle that this fabulous location has to offer. A stand out in convenience and accessibility to local shops, cafes and lovely parks. Walking distance to the vibrant hub of Hampden Rd cafe strip and a stroll down the street to the upcoming Captain Stirling Shopping precinct.
With great access to the CBD, the University of Western Australia, Kings Park, the Swan River, and highly sought-after school zones, this location truly offers the best of both worlds-peaceful living with vibrant amenities just a stone's throw away
This much loved family home has only ever been held by two families. It is now ready to welcome a new family to start and new chapter and fall in love.
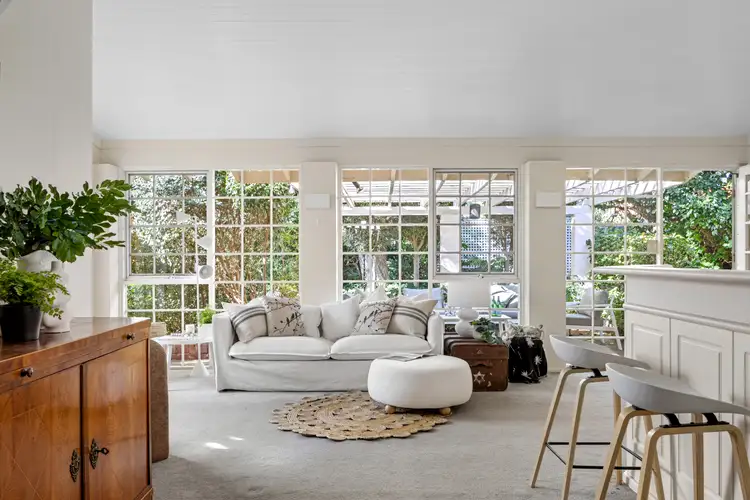
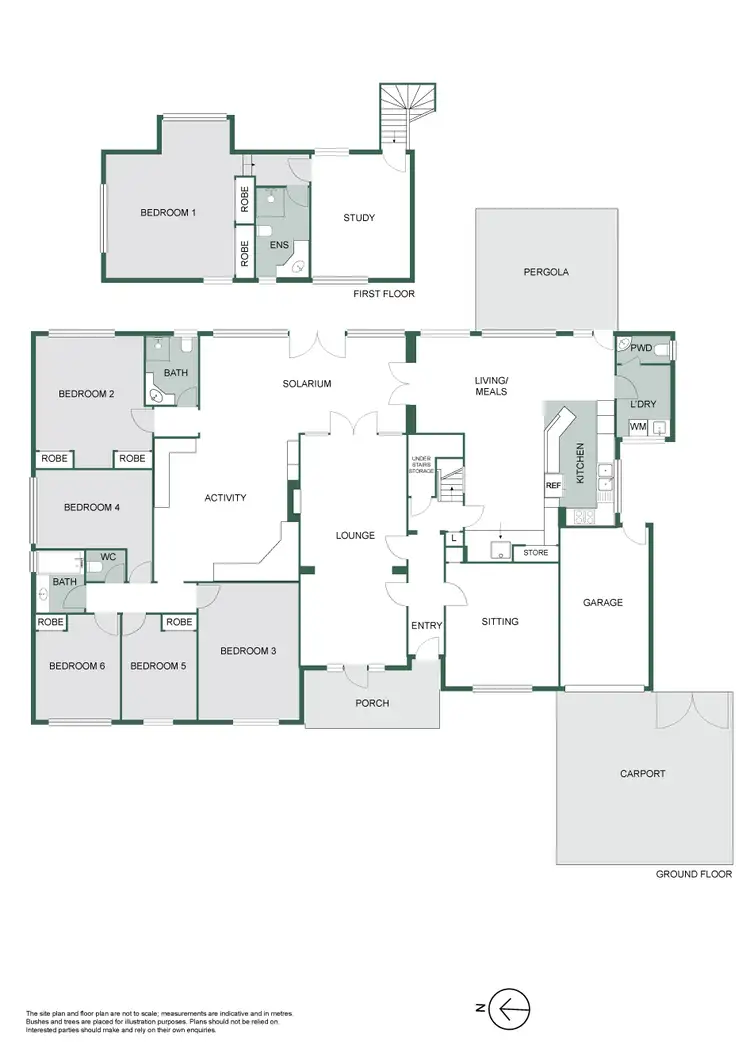
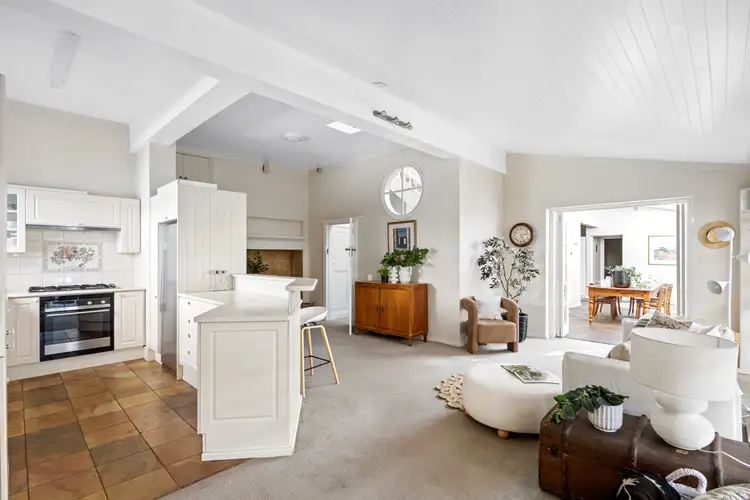
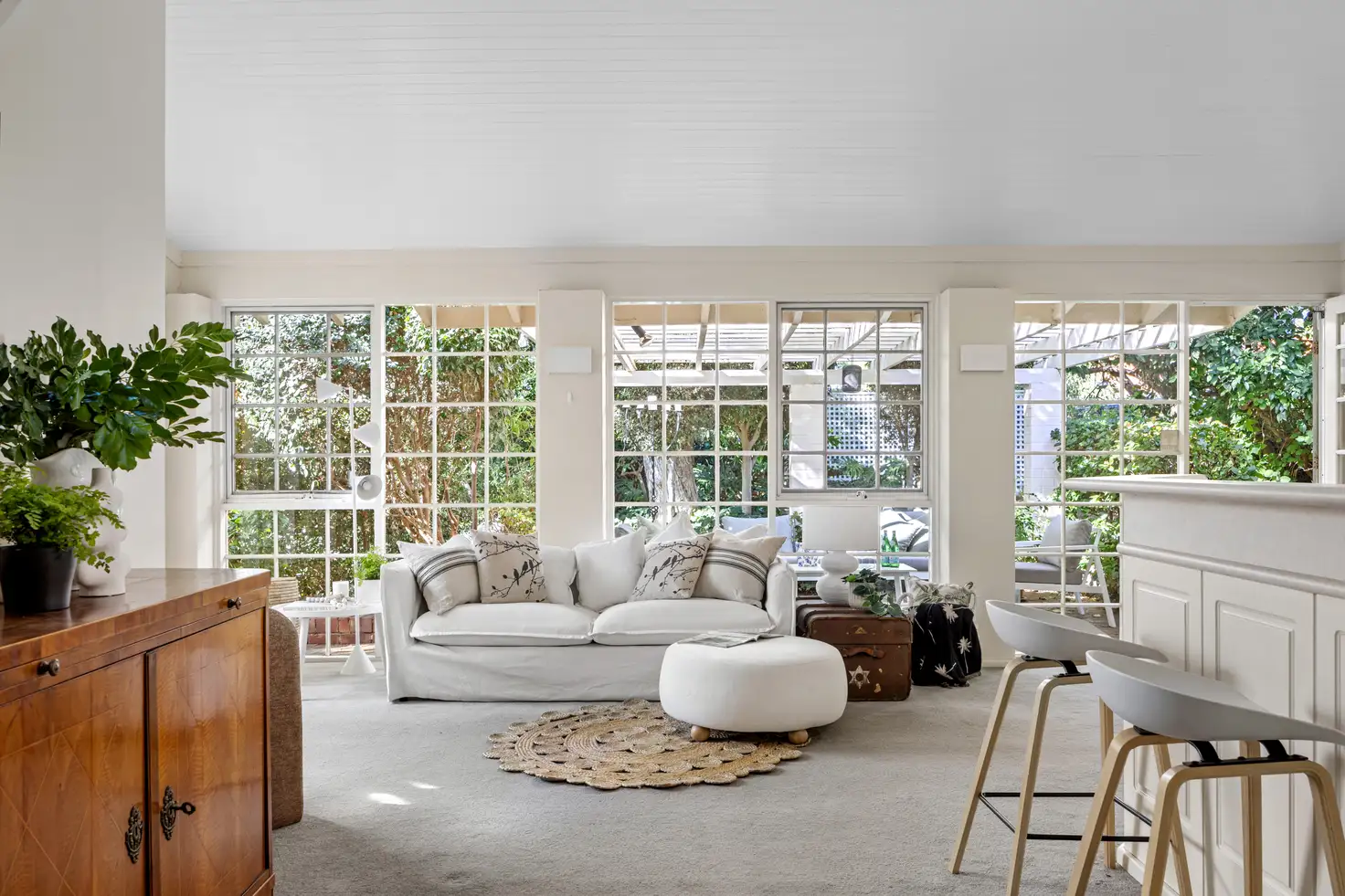


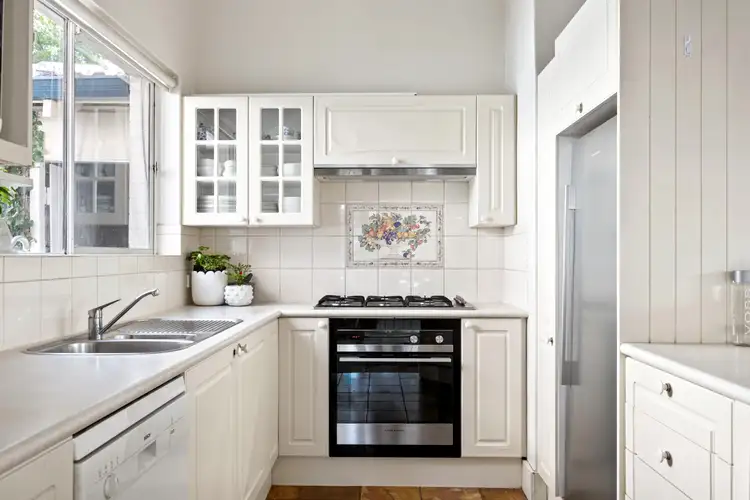
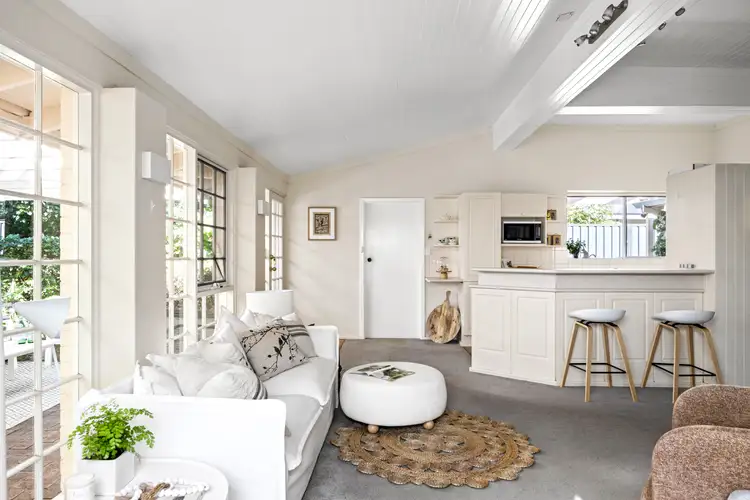
 View more
View more View more
View more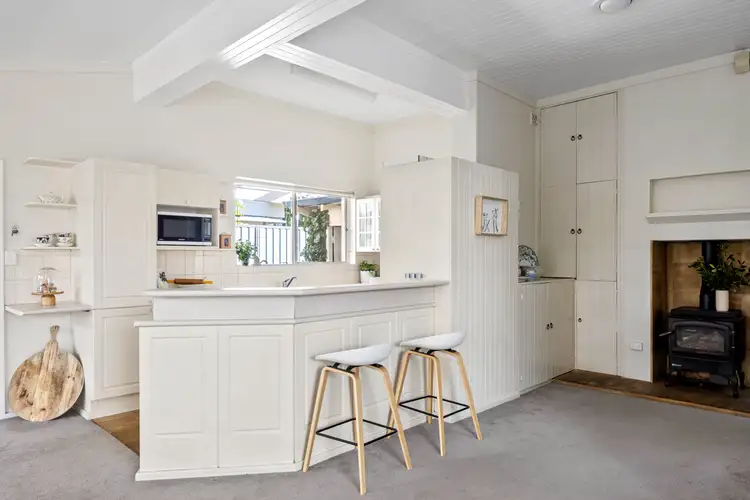 View more
View more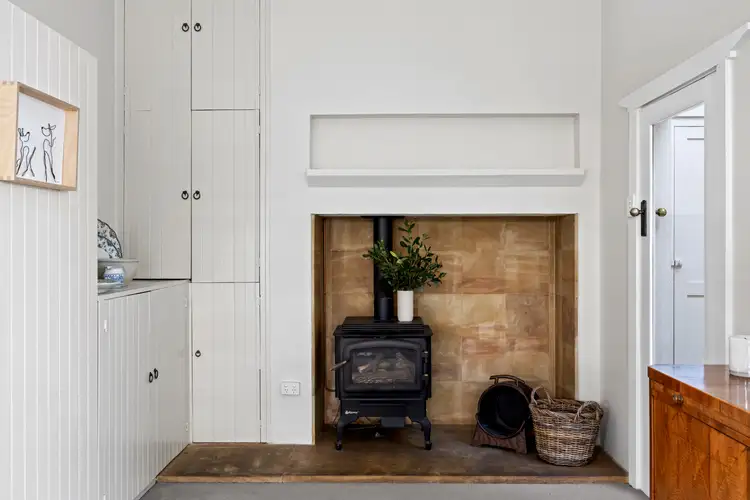 View more
View more
