It casts a sparkling reflection: a c.2021 solid brick Hickinbotham Home, boosted by solar, supported by vast all-season entertaining areas, set enticingly close to the river, and sited on a refreshingly easy 1,223 m² allotment.
Whether you're bound for the beach or the marina, this four-bedroom design is the ultimate young family opportunity in a newly established and in-demand lifestyle pocket.
When it's all about proportions, this epic home brings them. From its high ceilings and wide corridors to its expansive floorplan dispersing three sunlit living areas, every detail says: "room to move."
Leading the sumptuous accommodation, the primary bedroom is a sanctuary in waiting, flaunting a double wing of walk-in robes, and culminating in the calm of a fully tiled ensuite.
All three kids' rooms are plush and comfortably sized featuring tall sliding robes, sharing the clean, spacious legroom of the three-way family bathroom.
And where family activity never fails to escalate, the contemporary kitchen commands it with a sweeping island framed by a gleaming array of stainless Smeg appliances, tiled splashbacks, and a massive butler's pantry.
From here, you'll relax by the ambient living zone fire, rack up points in the games/rumpus room, or impress your BBQ crowd with all-weather gabled outdoor entertaining, enclosed for comfort with extensive track screens.
There's not one practical or beautiful bell and whistle left off the list: LED lighting, accent light fixtures, ducted R/C air conditioning, ample linen storage, plus durable timber-style flooring dominating the high-traffic zones.
This striking design is undeniably the life-long dream you've been waiting for – which includes a fully fenced, established and playground-worthy backyard.
And there's nowhere more wholesome or well-rounded as Goolwa North: a safe, nature-focused haven, its peaceful surrounds attracting families and retirees far and wide for its fishing, boating, and outdoor leisure, close to the Goolwa Slipway and Marina, Goolwa's Wharf precinct, Cadell Street browsing, and relaxed cafes.
Head for the coast where life is less complicated – and less than an hour from Adelaide…
More aspects to love:
Solid brick construction by Hickinbotham Homes, c.2021
Immaculate & established 1,223 m² allotment
10kW solar efficiency (31 panels)
Side by side double carport with roller doors & secure internal dining zone entry
All-weather entertaining with track blinds + a rear pergola
4 bedrooms, 2 bathrooms + a rear family/3rd living zone
Central open plan living
Chic kitchen with Smeg 5-burner gas stove, 900mm oven, dishwasher + a butler's pantry
Ducted R/C air conditioning
Extensive linen storage throughout
Security screens
Fully fenced & easy-care backyard
44,000L of plumbed rainwater | 6m x 3m garage
And more…
Specifications:
CT / 6234/167
Council / Alexandrina
Zoning / N
Built / 2021
Land / 1223m2 (approx)
Council Rates / $3800pa
Emergency Services Levy / $140pa
SA Water / $170(approx)pq
Estimated rental assessment / Written rental assessment can be provided upon request
Nearby Schools /Goolwa P.S, Goolwa Secondary College
Disclaimer: All information provided has been obtained from sources we believe to be accurate, however, we cannot guarantee the information is accurate and we accept no liability for any errors or omissions (including but not limited to a property's land size, floor plans and size, building age and condition). Interested parties should make their own enquiries and obtain their own legal and financial advice. Should this property be scheduled for auction, the Vendor's Statement may be inspected at any Harris Real Estate office for 3 consecutive business days immediately preceding the auction and at the auction for 30 minutes before it starts. RLA | 337539

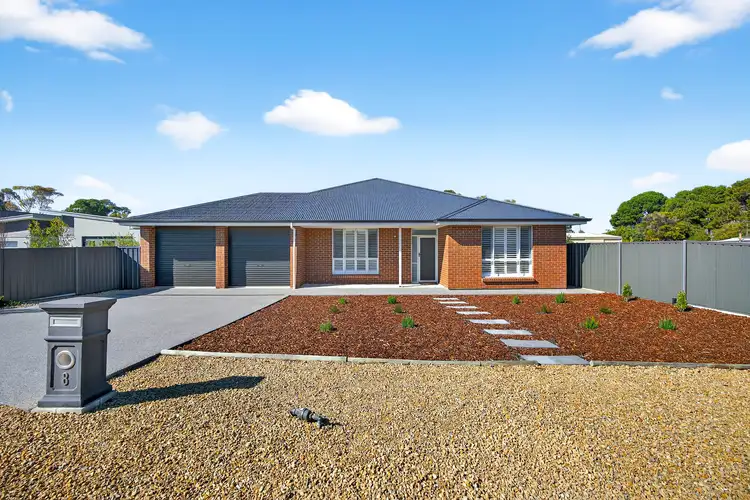
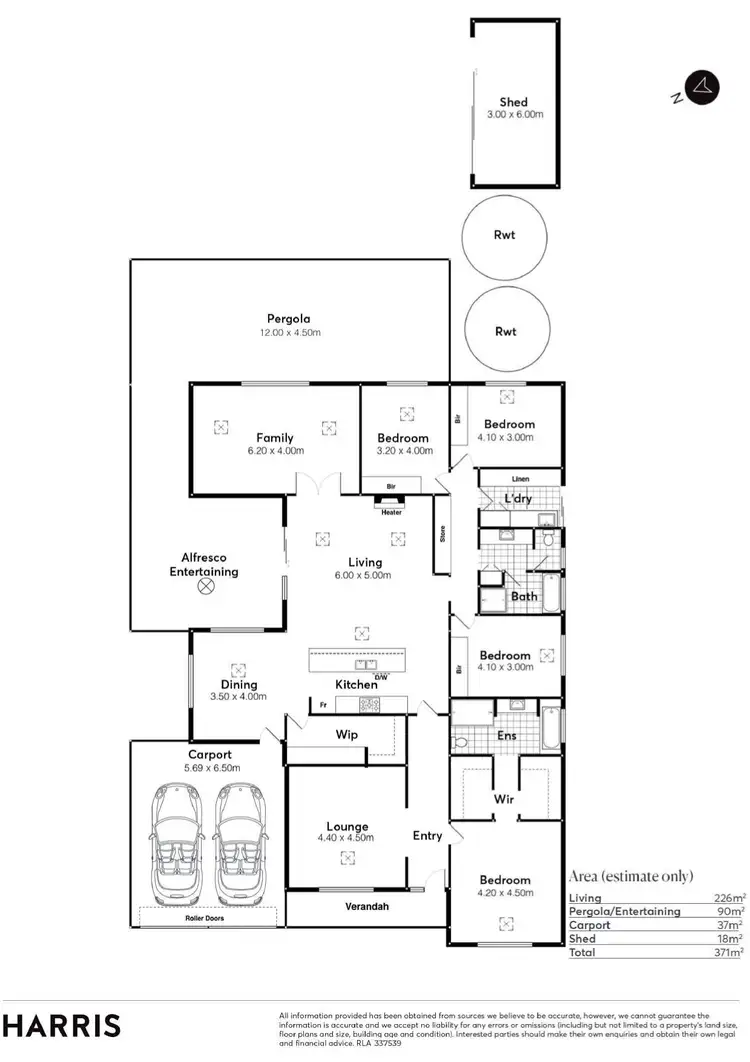
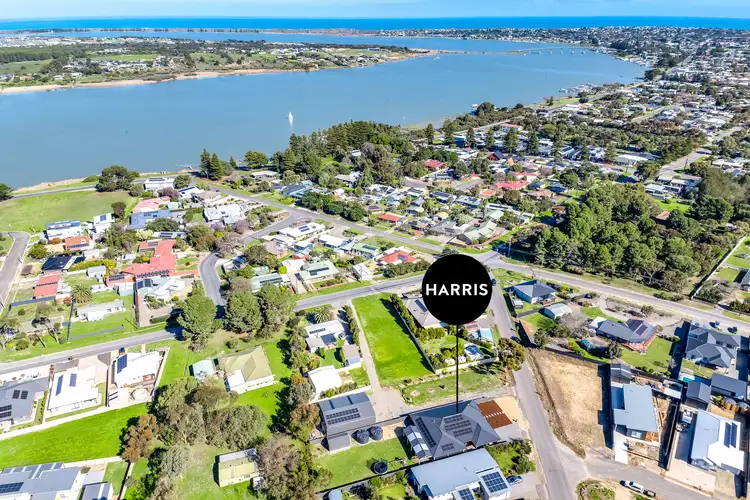
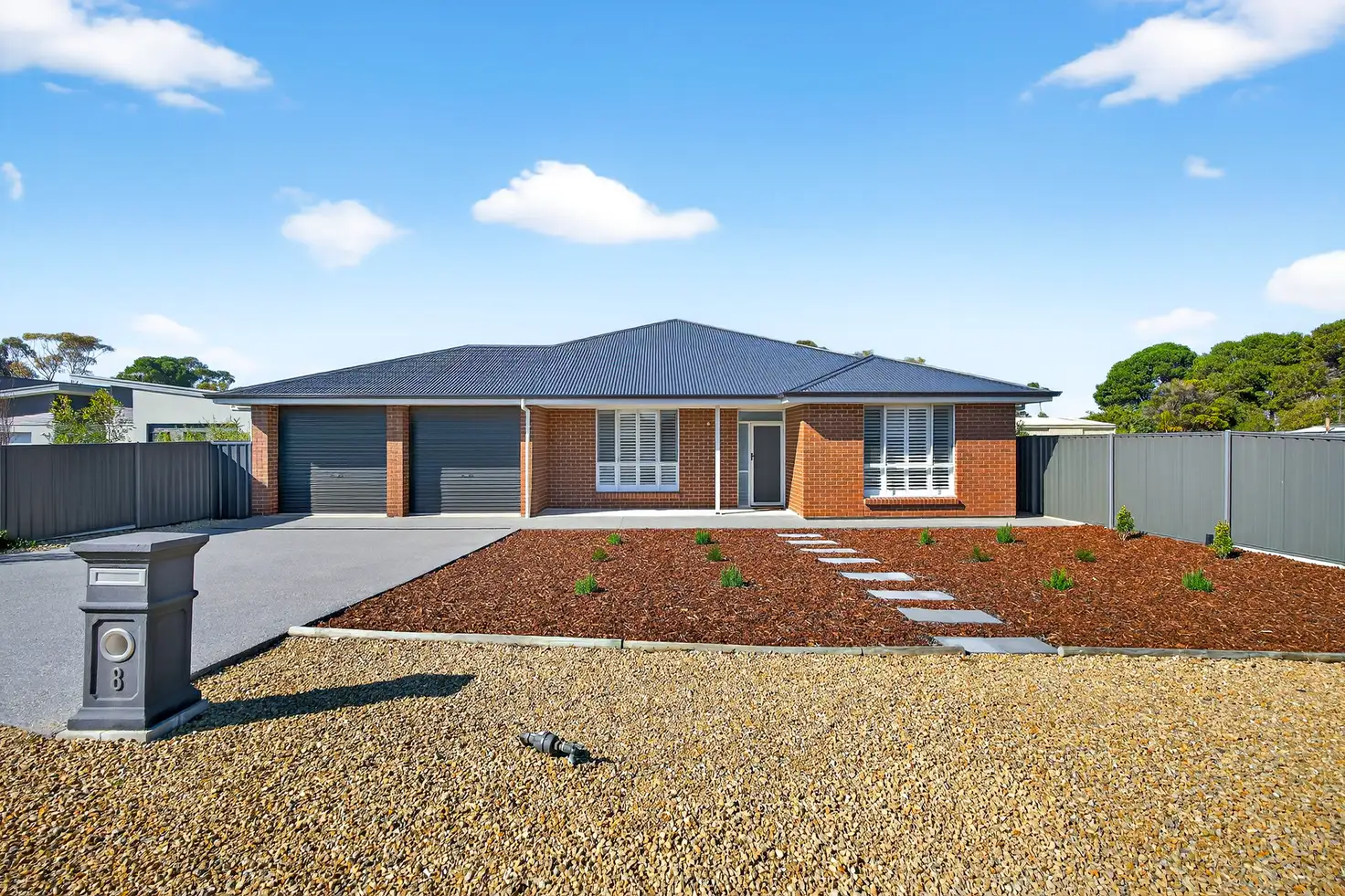


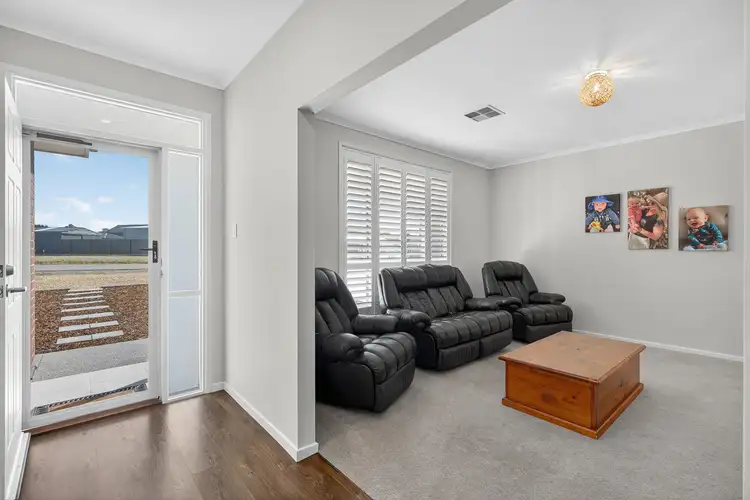
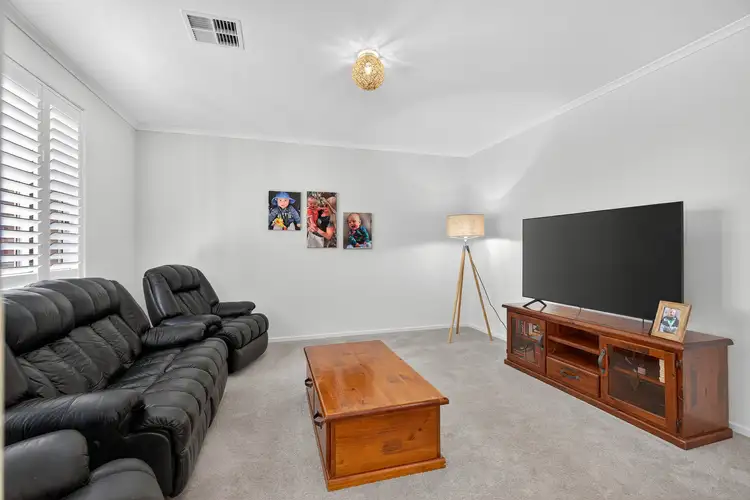


 View more
View more View more
View more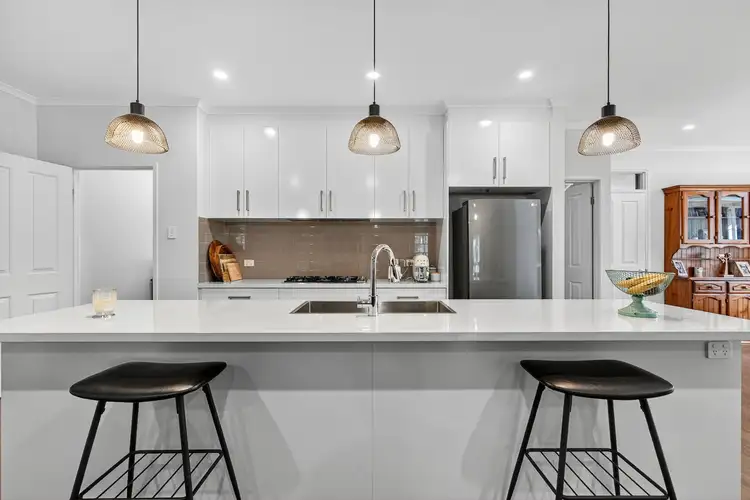 View more
View more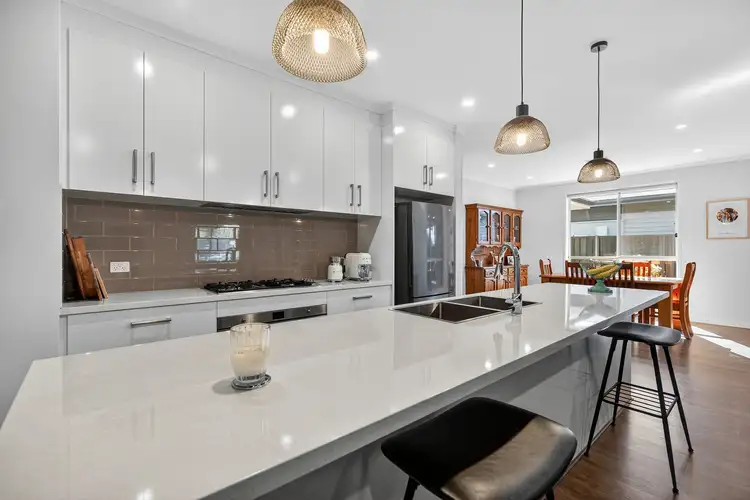 View more
View more




