A Family Masterpiece!
Comfortably nestled on a massive 933sqm (approx.) block in one of Karrinyup's quietest streets, this charming split-level 4 bedroom 3 bathroom residence will easily cater for everybody's personal needs - and then some.
Each floor serves its own purpose, with the lower level boasting a sitting room/study (with an external door for a home business), a separate guest bedroom suite for granny flat-style living (also with an external door for privacy and ease of access) and a delightful bar with timber finishes, overlooking a very spacious carpeted games room that extends out to the most private of backyard settings. Welcoming you upon entry into the main floor are double doors that reveal the home's formal areas - a lounge leading through to the dining room for when the guests arrive.
Highlighting the casual spaces of the open-plan family and meals area is a stunning central kitchen that has been impressively renovated to include sparkling stone bench tops, a breakfast bar, a Westinghouse gas cook top, a Technika range hood, a Miele dishwasher and a Miele double oven or microwave/conventional oven/grill combination. This part of the house also links to the rear where a lovely tiled alfresco/patio and a separate cabana provide fantastic places to entertain outdoors, either side of a shimmering below-ground swimming pool and complemented by an external gas barbecue and an open fire pit respectively.
The external barbecue has piped in gas so there is no fuss with gas bottles.
Upstairs, the pick of the main sleeping quarters is a relaxing master ensemble that is more than spacious and features a walk-in wardrobe, a spacious tiled balcony with city glimpses and gorgeous inland views and a fully-tiled and revamped ensuite bathroom with a shower, toilet and feature down lighting. Aside from a single remote-controlled lock-up garage with shopper's entry via the laundry, there is another large double garage or workshop at the rear with heaps of room for additional storage and access from a gated side driveway that also leaves a shaded parking/work space for up to two more vehicles.
Only a short stroll separates this gorgeous abode from the lush Ray O'Connor Reserve and Lake Karrinyup's Country Club
surrounds at the end of the street, as well as Karrinyup Primary School and more. What an enviable location!
Property Features:
- A Regency gas fireplace keeps the main living zone warm during the winter months
- Full-height built-in storage off kitchen/meals area that looks out to the backyard and pool - great for parental supervision of children
- Carpeted formal lounge and dining rooms
- Tiled entrance hall
- Games room with French door to the rear and a separate bar with a sink, wine rack and an adjacent storage press
- Spacious carpeted study with a French door to the front verandah
- All upstairs bedrooms are carpeted for comfort, including the large 2nd/3rd bedrooms, both with built-in robes and desks
- Fully-tiled and renovated main upstairs bathroom with a stone feature wall, wall hung toilet, feature down lighting and a pleasant inland outlook
- Carpeted downstairs fully-contained guest suite with timber built-in robes and desk, a French door out to the front verandah and a private ensuite bathroom with a shower and toilet
- Revamped laundry off the kitchen, complete with updated stone bench tops, ample storage space and a separate toilet
- 22 solar power panels (5kW) - generates annual revenues and pays all electricity bills (on a $0.45/KwH rate) and returns ~ $2K/annum (no maintenance required)
- Ducted evaporative air-conditioning (with remote control)
- Security alarm system
- Security screens on all main access doors
- Fully insulated roof space
- Shared bore fully reticulated to cover both the front and rear
- Dual instantaneous gas water heaters - one at each end of the house
- New carpets (except dining room) and counter tops throughout
- ADSL broadband internet connection
- Analogue antenna in place
- Automatic pool cleaning system
- Work bench and tool peg board in double garage - with extra storage space and shelving
- Gas bayonets to the lounge room and games room
- Exotic backyard gardens with a selection of lemon, lime and apple trees and beautiful jasmine growing
- 100% private backyard
- Wide frontage - huge front lawns
- Ample driveway parking for visitor's cars
Property Location:
- Approximately one kilometre to Karrinyup Shopping Centre and its recently-approved redevelopment plans
- Quiet and safe neighbourhood - terrific neighbours of all ages
- Good access to public transport, Lake Karrinyup Country Club and about three kilometres to the beach
- Close to excellent public and private primary and secondary schools, the freeway and alternative shopping facilities
- Parks, walking and cycles paths all around the neighbourhood
ALL OFFERS INVITED
ALL OFFERS PRESENTED
For a property price guide and fact sheet, please use the contact agent button as provided.
All Offers Invited by Wednesday the 16th of September 2015.
UNLESS SOLD PRIOR
THE TWYFORD TEAM
Chris Twyford 0412 500 125
Honorata Kozub 0415 765 598
[email protected]
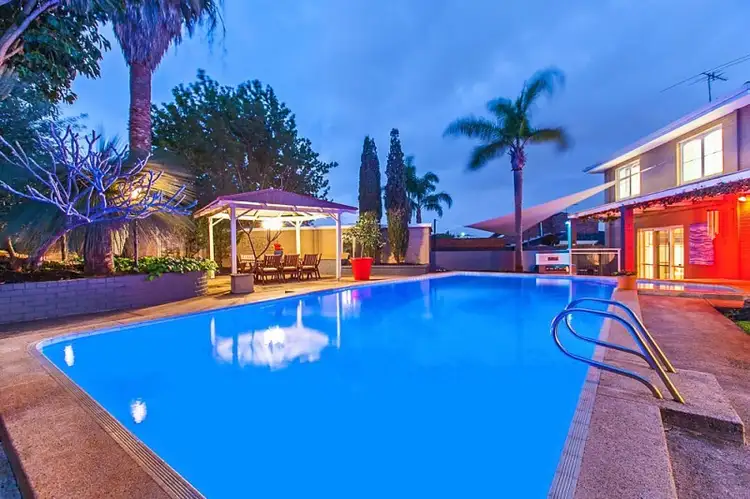
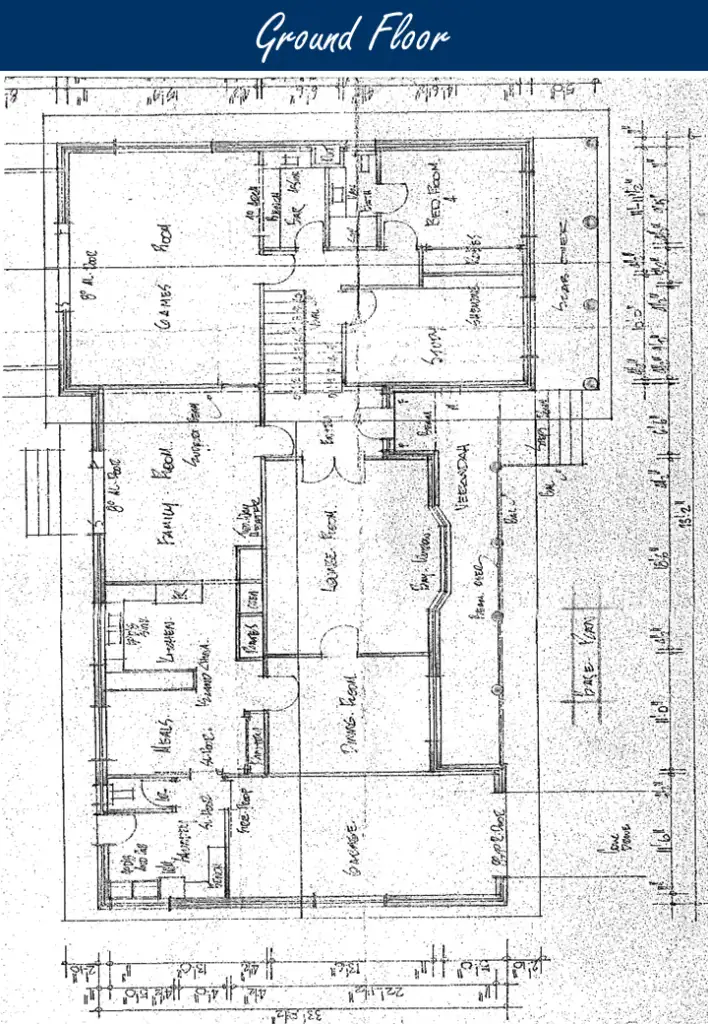
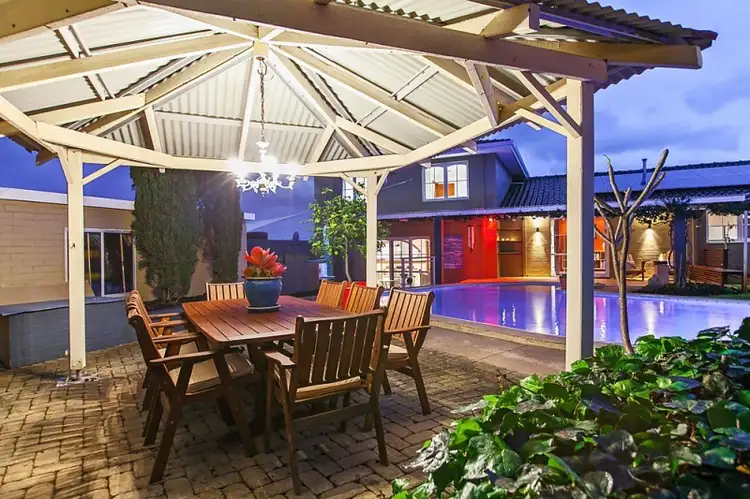
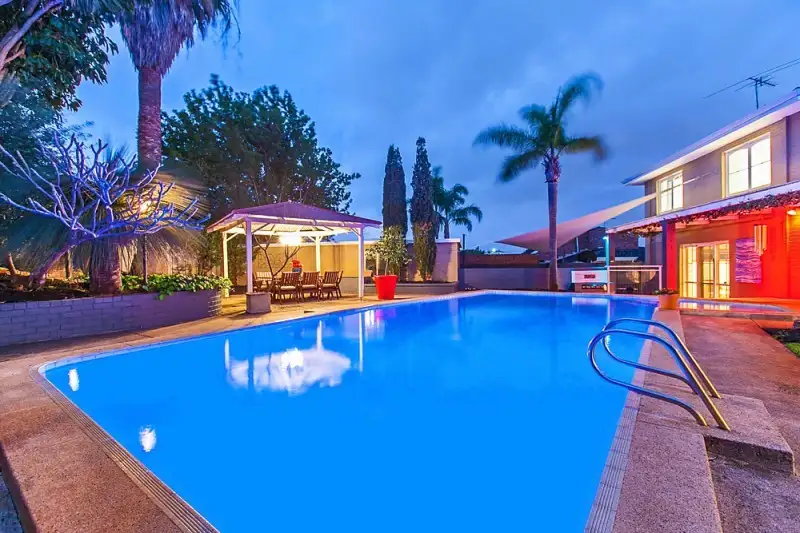


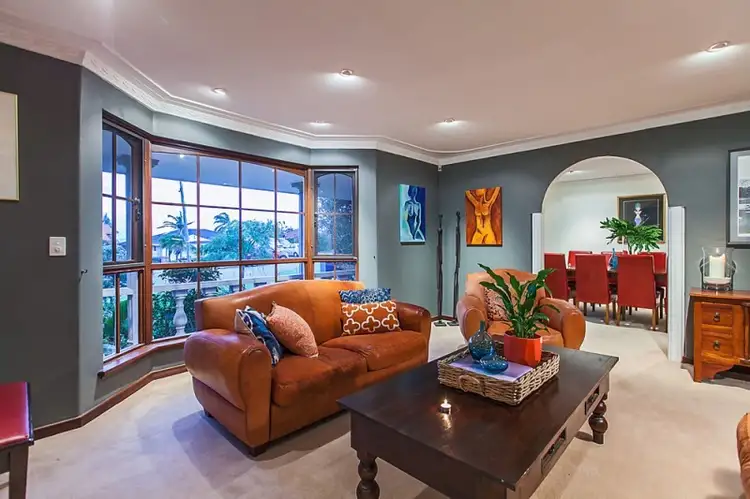

 View more
View more View more
View more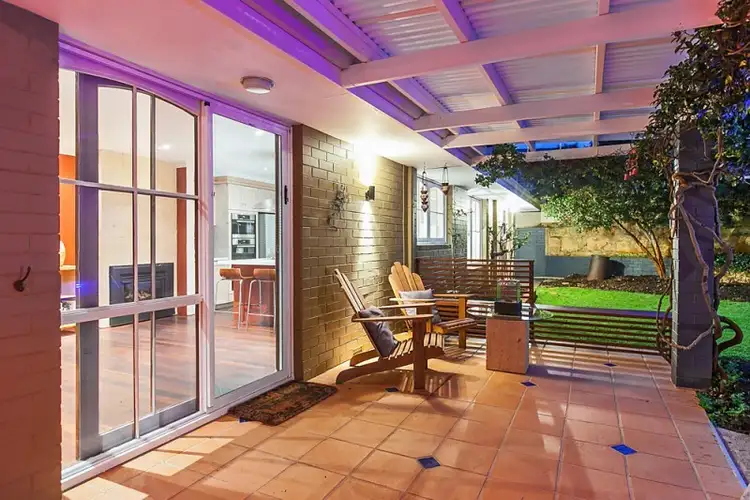 View more
View more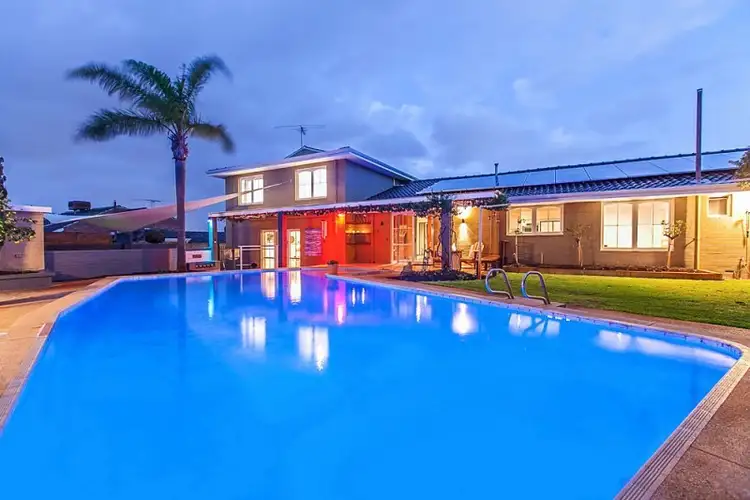 View more
View more
