$725,000
4 Bed • 3 Bath • 2 Car • 820m²
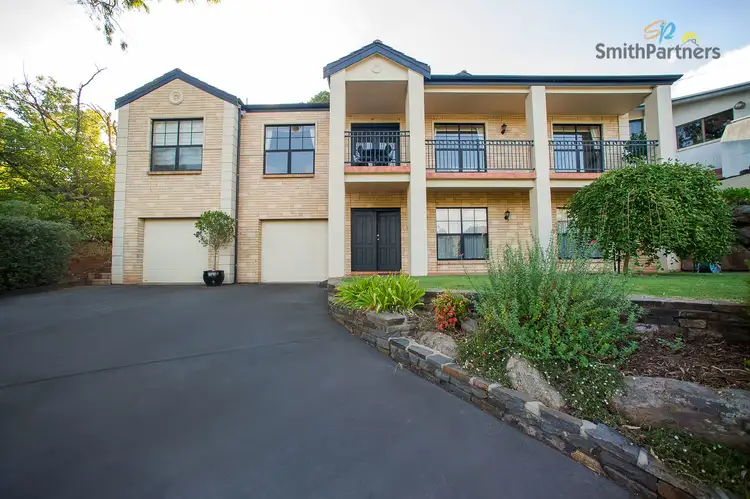
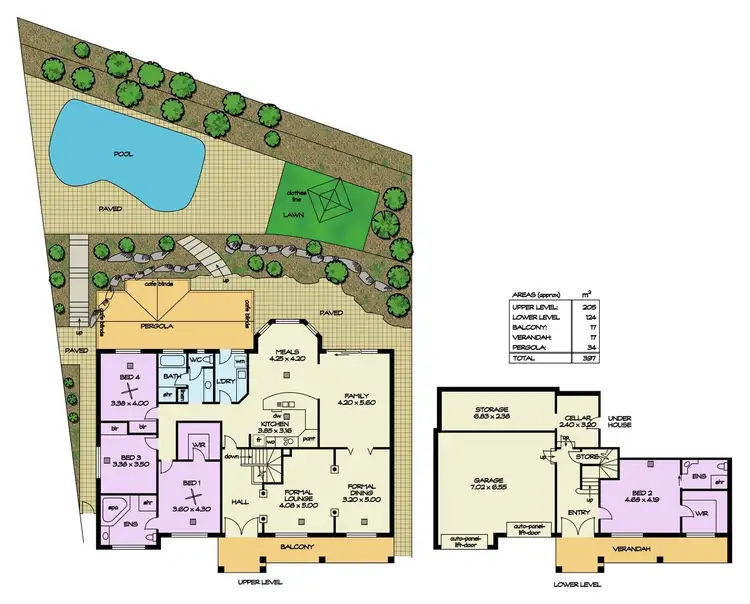
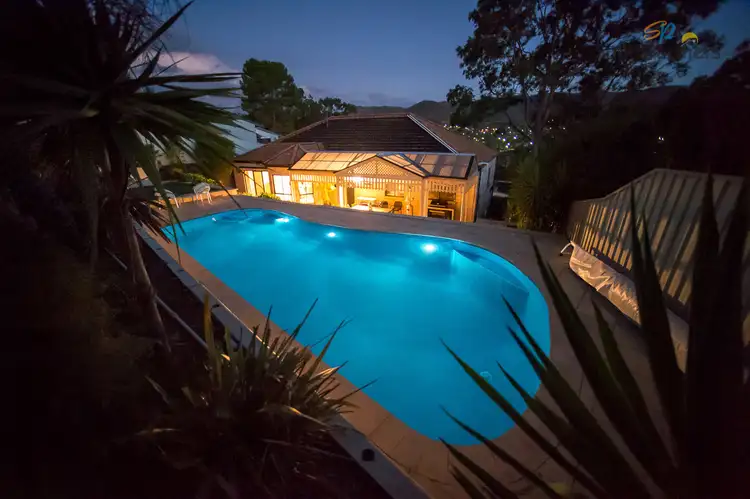
+21
Sold



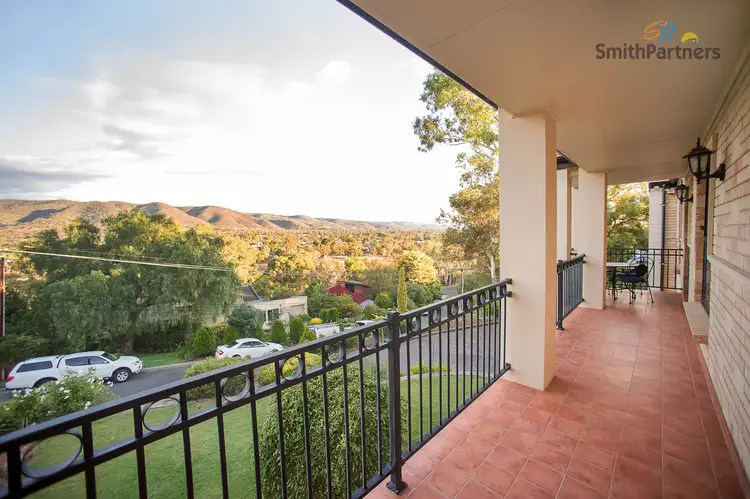
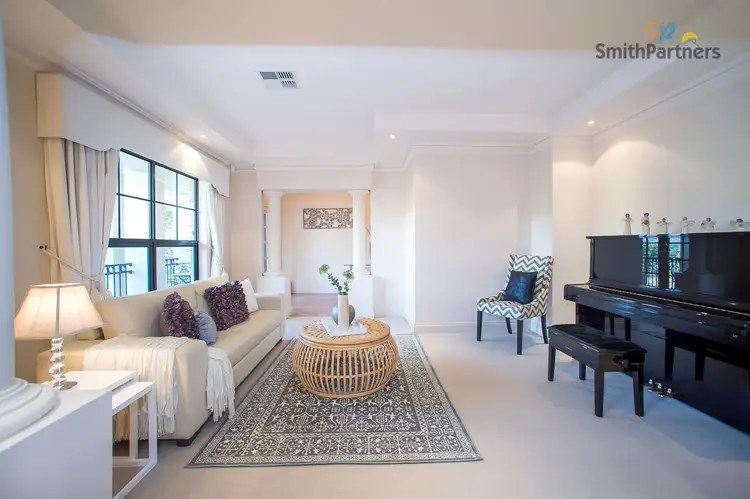
+19
Sold
8 Buchanan Court, Highbury SA 5089
Copy address
$725,000
- 4Bed
- 3Bath
- 2 Car
- 820m²
House Sold on Thu 30 Jun, 2016
What's around Buchanan Court
House description
“**AMAZING NEW PRICE** Prestigious Family Home!”
Property features
Municipality
City of Tea Tree GullyBuilding details
Area: 325m²
Land details
Area: 820m²
Interactive media & resources
What's around Buchanan Court
 View more
View more View more
View more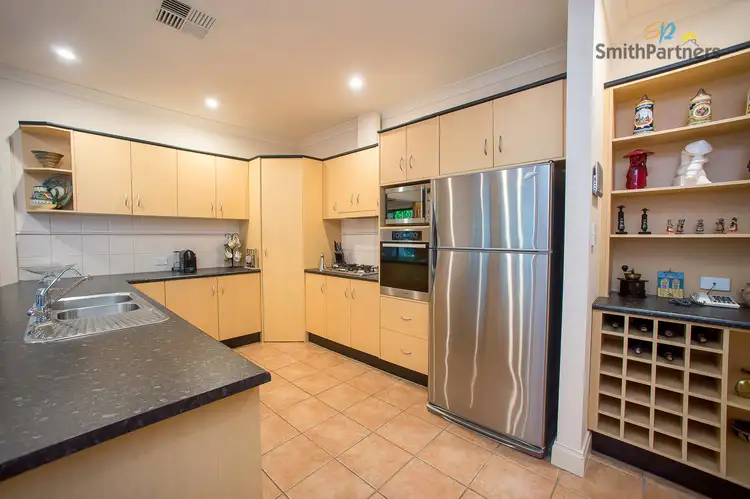 View more
View more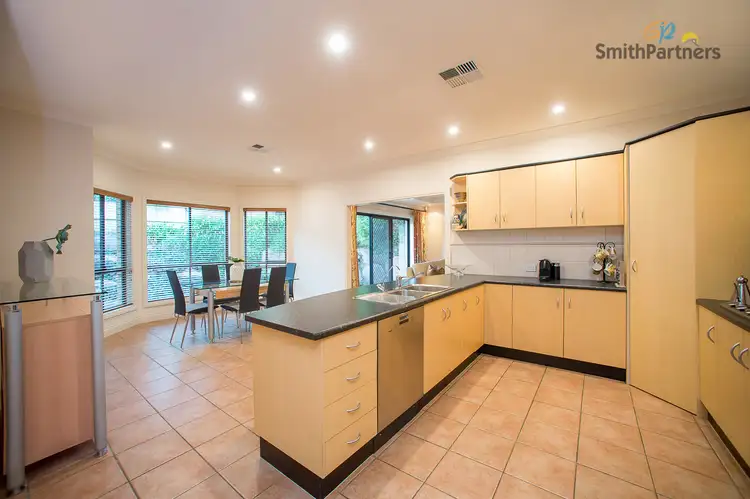 View more
View moreContact the real estate agent

Ryan Smith
Smith Partners Real Estate
0Not yet rated
Send an enquiry
This property has been sold
But you can still contact the agent8 Buchanan Court, Highbury SA 5089
Nearby schools in and around Highbury, SA
Top reviews by locals of Highbury, SA 5089
Discover what it's like to live in Highbury before you inspect or move.
Discussions in Highbury, SA
Wondering what the latest hot topics are in Highbury, South Australia?
Similar Houses for sale in Highbury, SA 5089
Properties for sale in nearby suburbs
Report Listing
