Tri-Level Architecturally Designed on 1072 SQM
5 Bed • 4 Bath • 3 Car • 1072m²
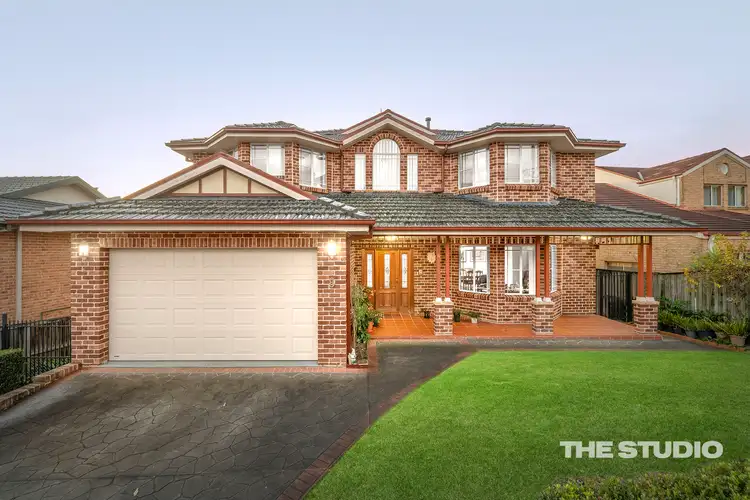
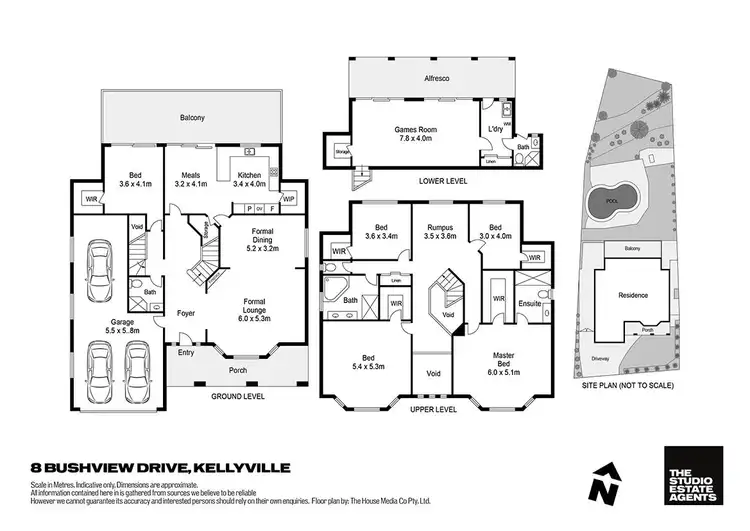
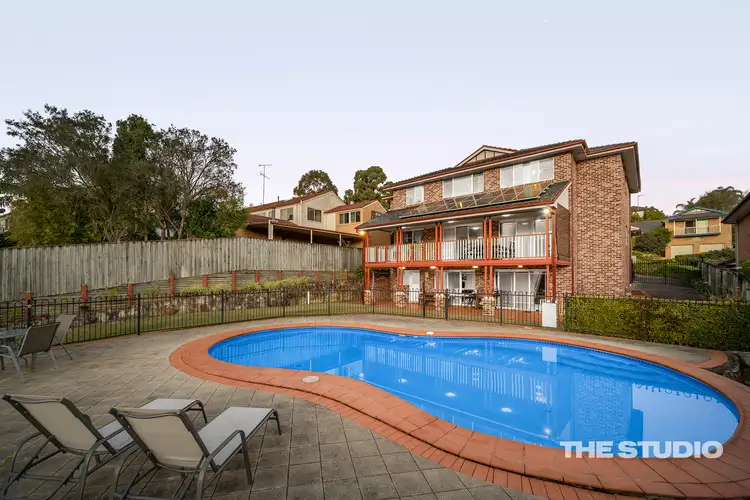
+18
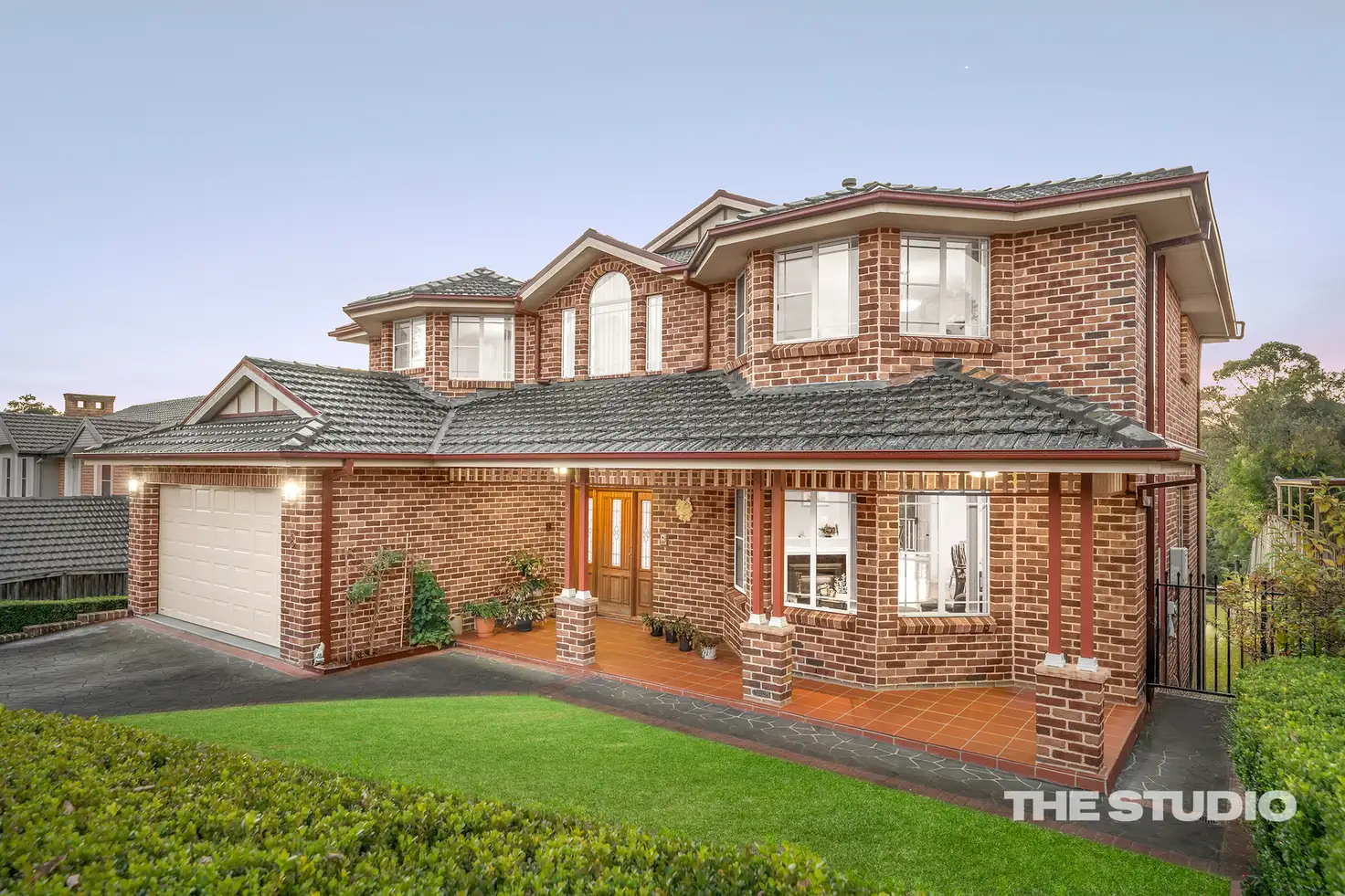


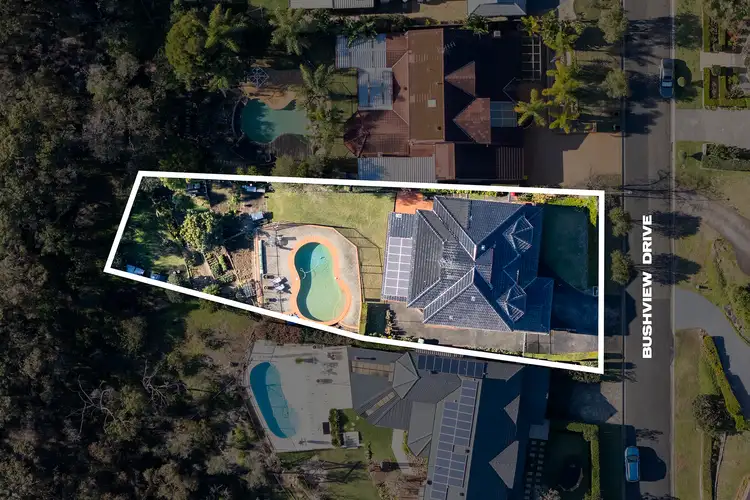
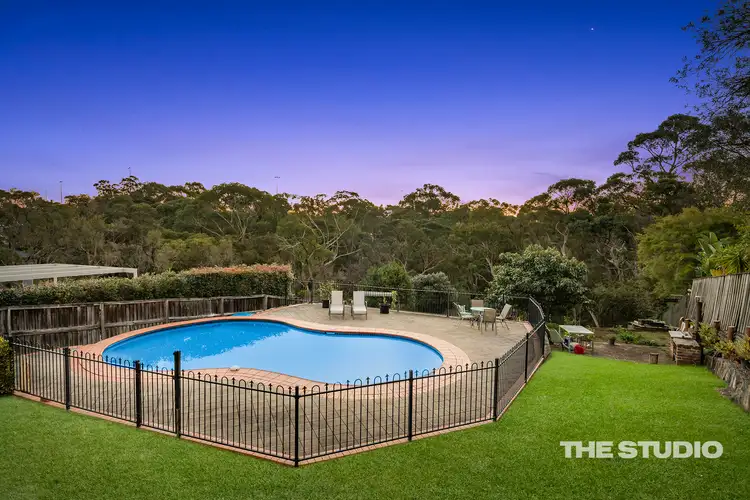
+16
8 Bushview Drive, Kellyville NSW 2155
Copy address
Tri-Level Architecturally Designed on 1072 SQM
- 5Bed
- 4Bath
- 3 Car
- 1072m²
House for sale35 days on Homely
Next inspection:Sun 3 Aug 10:00am
What's around Bushview Drive
House description
“A Grand Tri-Level Sanctuary Immersed in Bushland Serenity on 1,072 SQM Block”
Council rates
$459.00 QuarterlyLand details
Area: 1072m²
Property video
Can't inspect the property in person? See what's inside in the video tour.
Interactive media & resources
What's around Bushview Drive
Inspection times
Sunday
3 Aug 10:00 AM
Contact the agent
To request an inspection
 View more
View more View more
View more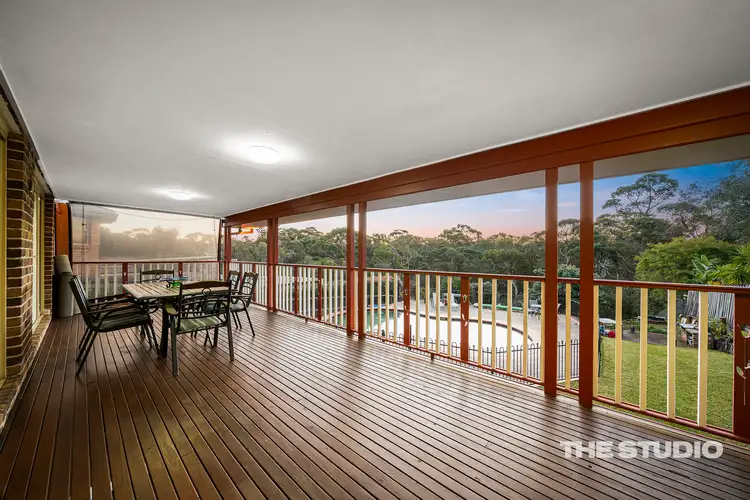 View more
View more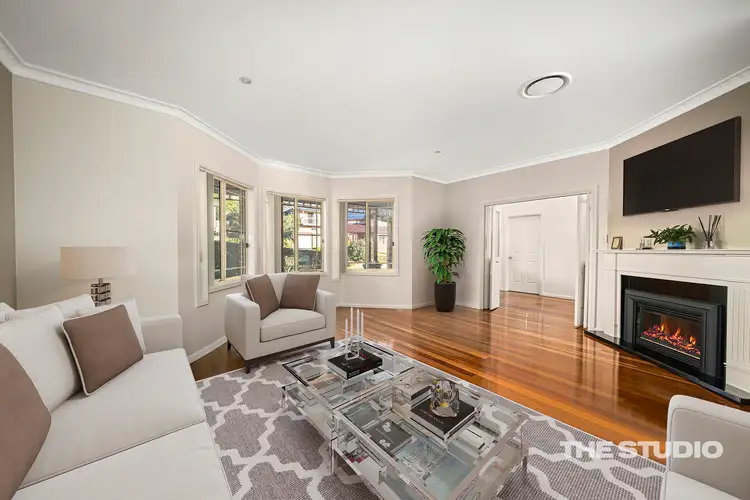 View more
View moreContact the real estate agent

Jonathan Bartlett
The Studio Estate Agents
0Not yet rated
Send an enquiry
8 Bushview Drive, Kellyville NSW 2155
Nearby schools in and around Kellyville, NSW
Top reviews by locals of Kellyville, NSW 2155
Discover what it's like to live in Kellyville before you inspect or move.
Discussions in Kellyville, NSW
Wondering what the latest hot topics are in Kellyville, New South Wales?
Similar Houses for sale in Kellyville, NSW 2155
Properties for sale in nearby suburbs
Report Listing
