RECORD SALE #soldbybianca $1,210,000
We gravitate to light, if you watch, people are more inclined to avoid walking in shadows, it's fundamental to our being, it's the simplest of things.
Some people carry this light within them, and of course they tend to be people whom others tend to orbit. These are special people, care givers, educators, creatives, healers. When these people are given the space to build their own homes, it's no wonder that those spaces are immersive, warm, and places we enjoy being.
Calder place is a special enclave in Holder, several of its residents have rebuilt their homes after the 2003 bushfires. This is a place where community is fostered, where your neighbours look out for one another, where kids play together in the cul-de-sac, where as dusk settles you join together for a few wines, where these rituals exist and adapt even when strange things like social distancing become the norm.
8 Calder Place sits atop the street, and was built to be home for Jane and her 4 sons. Architect Alan Morschell designed the space to be functional and practical, while also as passive as possible, like a flower facing the sun to bloom, the residence sits perfectly positioned to optimise natural light and air flow.
The Kitchen, dining and living area are truly the centre of the home, with tri aspect windows and a large family kitchen providing a unique vantage point to see into the garden. High ceilings and dramatic architectural pitch gives this space warmth and a presence that needs to be experienced.
Four generous bedrooms run along the western wing of the home, each with built in robes and the most functional family bathroom that you will find in a home built for a large family. The wing reconnects to the central hallway with its own rumpus space, ideal for after school lounging, lego building, and homework.
To the east is the master wing, complete with large lounge area, master bedroom, walk in robe and ensuite. Even the garden has been designed to allow each wing to have its own outdoor space perfect for morning coffees or even a salute to the sun.
The gardens are landscaped to create several outdoor rooms and spaces spanning over the large 1089sqm block. The large glazing in the main living area acts as a frame to the blooming gardens and shady canopy of established trees. This garden has been designed to give you functional outdoor areas to enjoy year round, sunny lunches in the winter sun to the west of the home, evenings with loved ones around the fire-pit and fresh veggies from your own vegetable garden.
This is a home where you can settle in long term, where its easy to put the phone down, there is something reassuring about this home, which you need to feel to truly appreciate.
features
.Large architecturally designed 5 bedroom home
.three functional living areas
.master suite with walk through robe and ensuite
.privacy from every room thanks to stunning established gardens
.4 bedrooms in separate wing with rumpus area
.large main bathroom with dual vanity
.large kitchen, living and meals area with extensive glazing and garden views
.landscaped gardens
.two car carport
.timber windows with metal externals
.high thermal mass
.bathrooms have in floor heating
.all bedrooms north facing
.brand new roman blinds throughout
EER:4.5
Home Size: 171.6sqm
Year Built: 2003
Block Size: 1089sqm
Block 7
Section 6
UV: $485,000
Rates: $3,296.19 pa (approx)
Land Tax: $5,191.00 pa(approx)
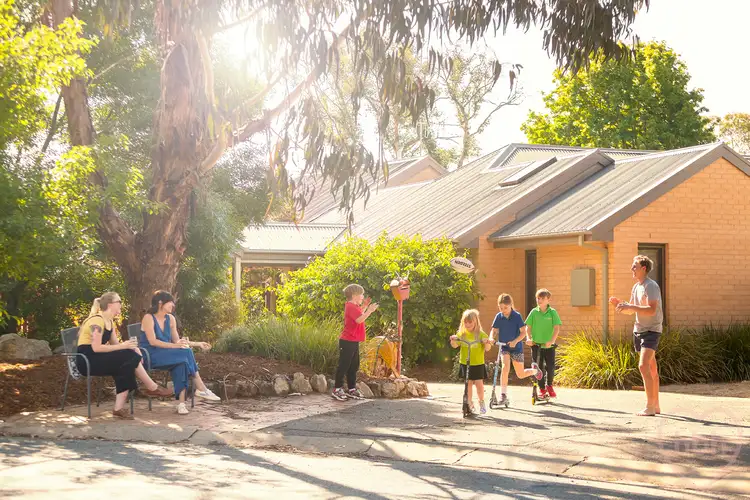
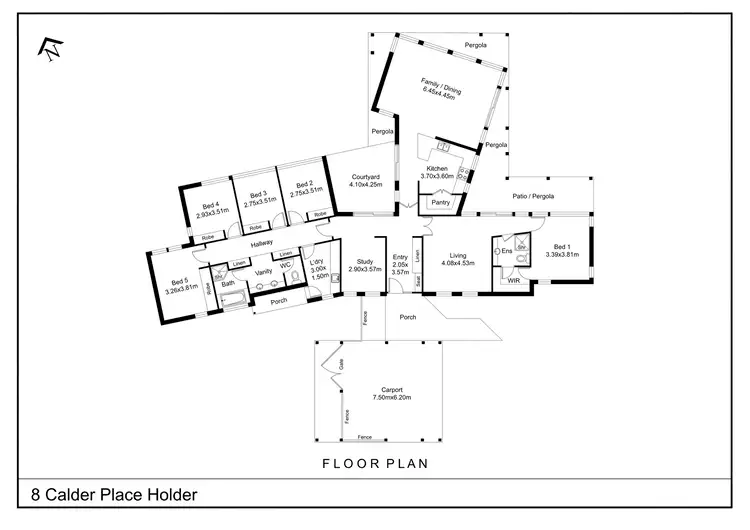
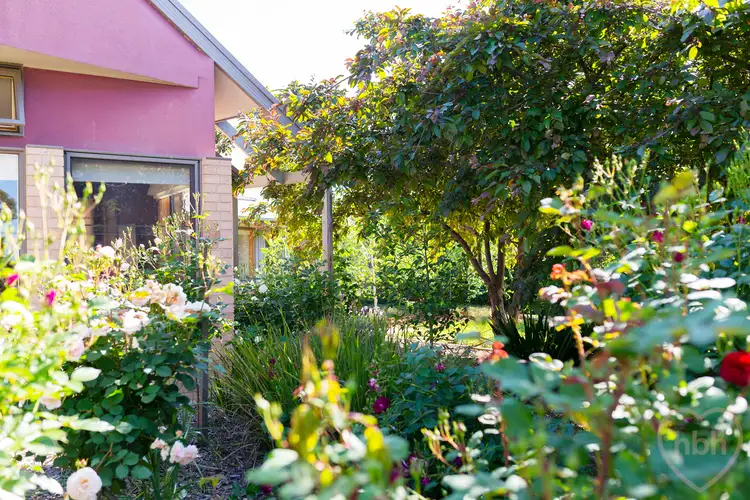
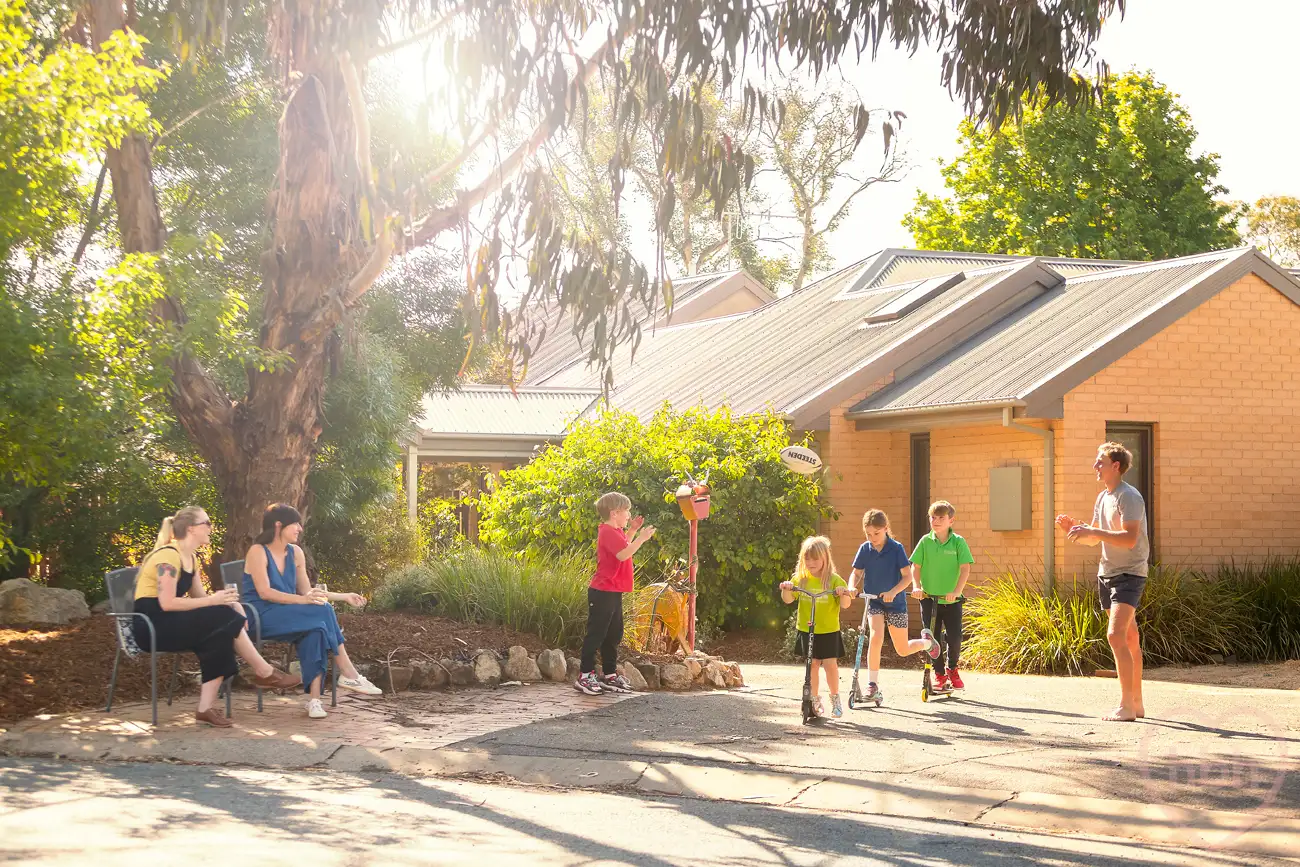


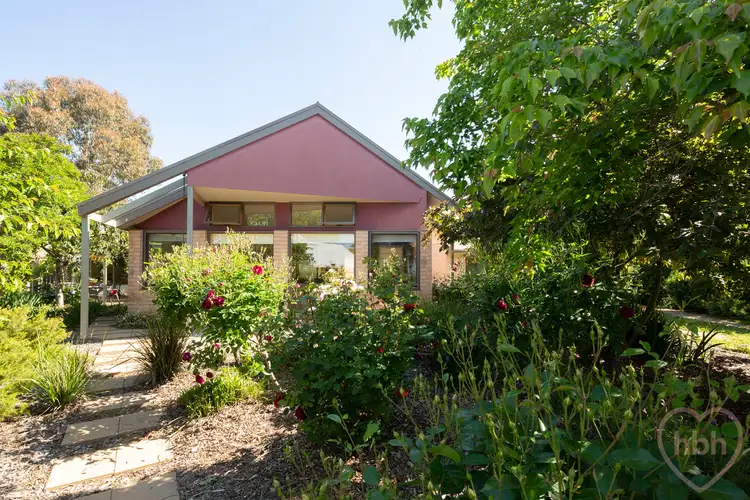
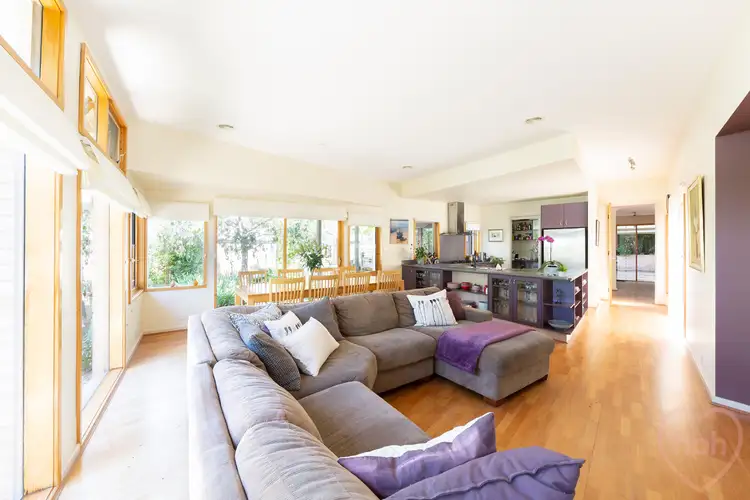
 View more
View more View more
View more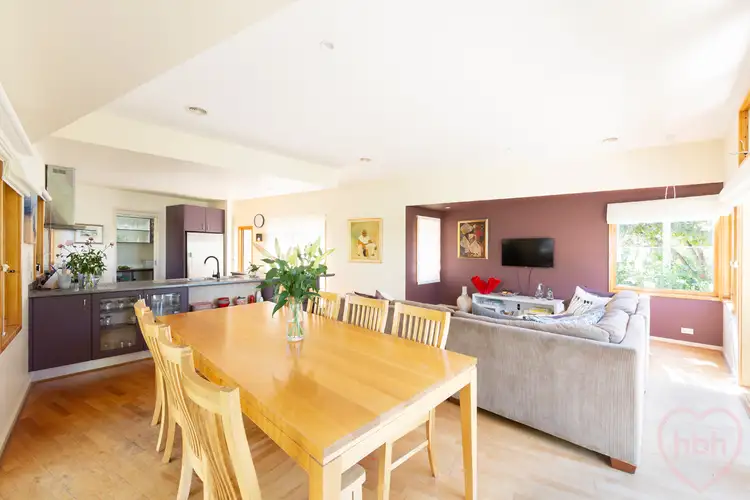 View more
View more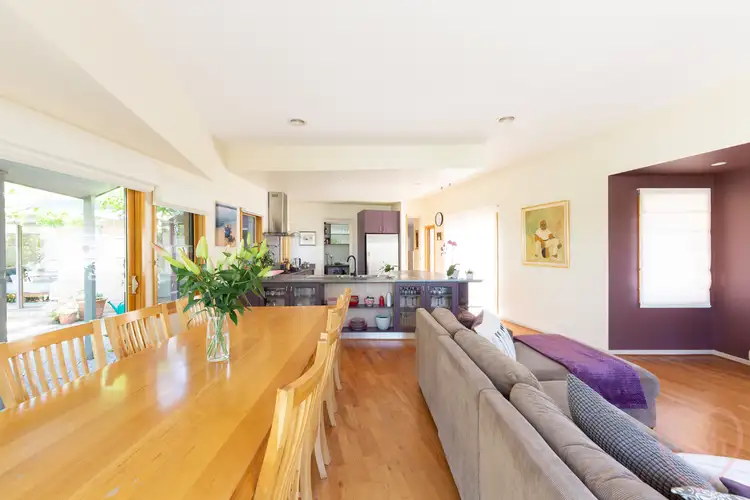 View more
View more
