Woodvale's spectacular "Chianti Private Estate" fittingly plays host to this cul-de-sac cracker of a 4 bedroom 2 bathroom residence that is a testament to its current owners' love, care and appreciation, presenting as near-new and with display-home quality, flawlessly encouraging modern, low-maintenance living at the very same time.
At the front of the house, gorgeous double French doors reveal a carpeted theatre room that can easily be converted into a home office or study if need be. Like the other bedrooms, a huge master suite is also carpeted for complete comfort and boasts a ceiling fan, a large walk-in wardrobe and a stylish ensuite bathroom - stone vanity, shower, separate toilet and all.
High ceilings add an overwhelming sense of spaciousness to the open-plan family, dining and kitchen area, where most of your casual time will be spent. There, sparkling stone bench tops, a sizeable walk-in pantry, glass splashbacks and double sinks meet stainless-steel Westinghouse cooking appliances (inclusive of a range hood, five-burner gas cooktop and oven) and an excellent Bosch dishwasher, also of the stainless-steel variety.
Privately positioned to the rear and off the main living space is the most easy-care of outdoor alfresco settings, complete with a ceiling fan, several power points and pull-down Shadetrack Blinds for protected all-seasons' - and year-round - garden entertaining, no matter what the weather. A remote-controlled double lock-up garage with a handy internal shopper's entry door is quite simply the icing on the cake, here.
WHAT'S INSIDE:
4 bedrooms, 2 bathrooms
Large front theatre room
Spacious master suite with a generous walk-in robe
2nd/3rd/4th bedrooms with BIR's
Sleek main family bathroom with a separate bath, shower and stone vanity
Stylish laundry with a stone bench top, linen press and outdoor access
Separate 2nd toilet
WHAT'S OUTSIDE:
Remote-controlled double lock-up garage with shopper's entry
Outdoor alfresco entertaining within the private back yard and garden
Low-maintenance gardens
SPECIAL FEATURES:
Quality easy-care timber-look flooring throughout
Stylish kitchen light fittings
Ducted and zoned reverse-cycle air-conditioning
Quality Shadetrack Blinds to the alfresco (2), rear-bedroom window (1) and both living areas
Ample indoor and outdoor power points
Security doors
NBN internet connectivity
Foxtel connectivity
Instantaneous gas hot-water system
Colorbond fencing
155sqm (approx.) of total living area
348sqm (approx.) block with a side-access gate to the rear
Built in 2018
Nestled just a few streets back from the picturesque Yellagonga Regional Park wetlands and very close to the likes of Woodvale Secondary College, Woodvale Primary School, St Luke's Catholic Primary School, Woodvale Boulevard Shopping Centre, the freeway, public transport at Whitfords Train Station and our pristine northern coastline, this stunningly-tranquil location is like no other.
Please contact RODNEY VINES on 0417 917 640 for further details and to register your interest today. It could very well be a life-changing decision!

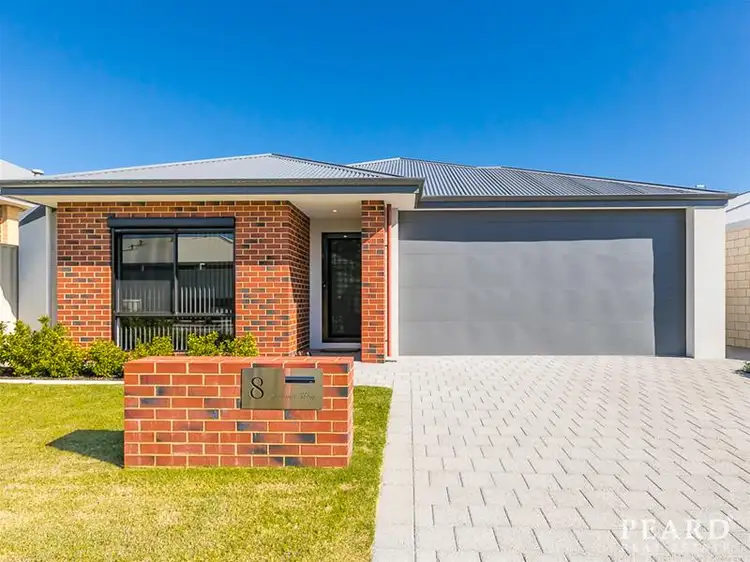
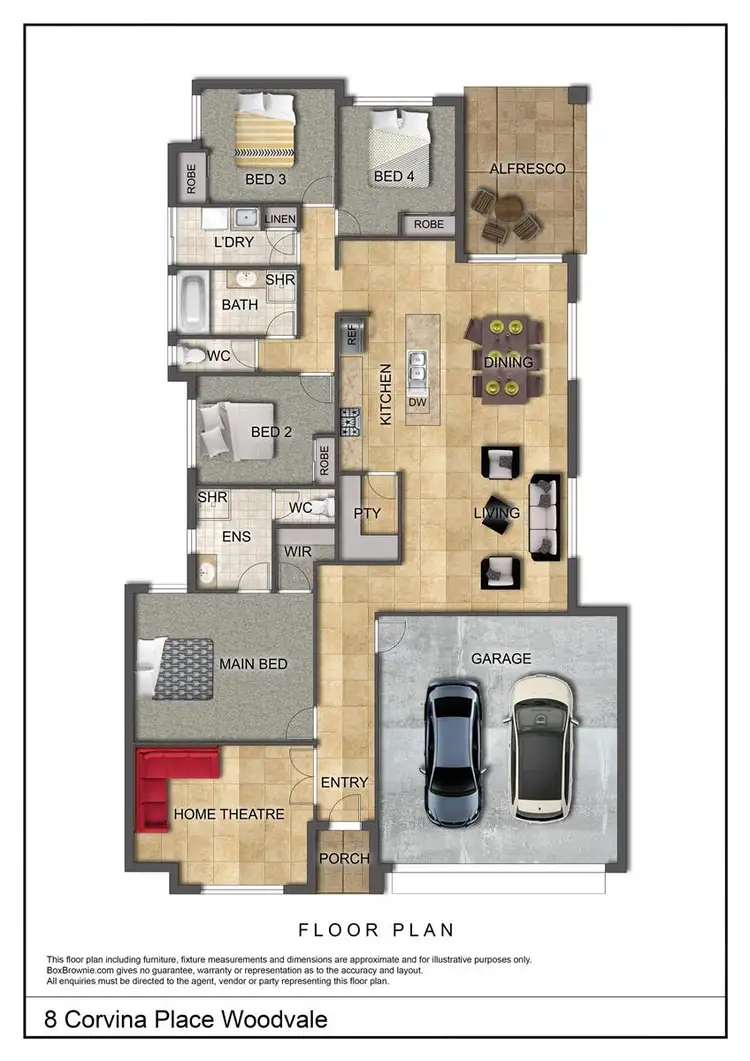
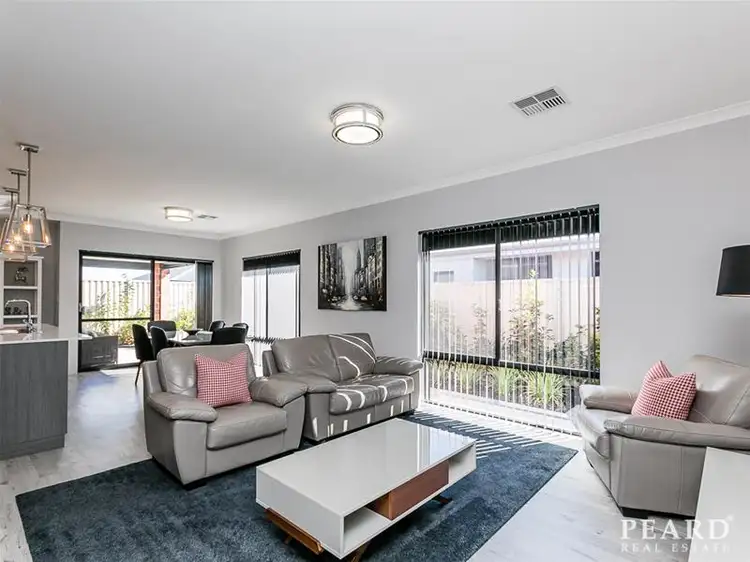
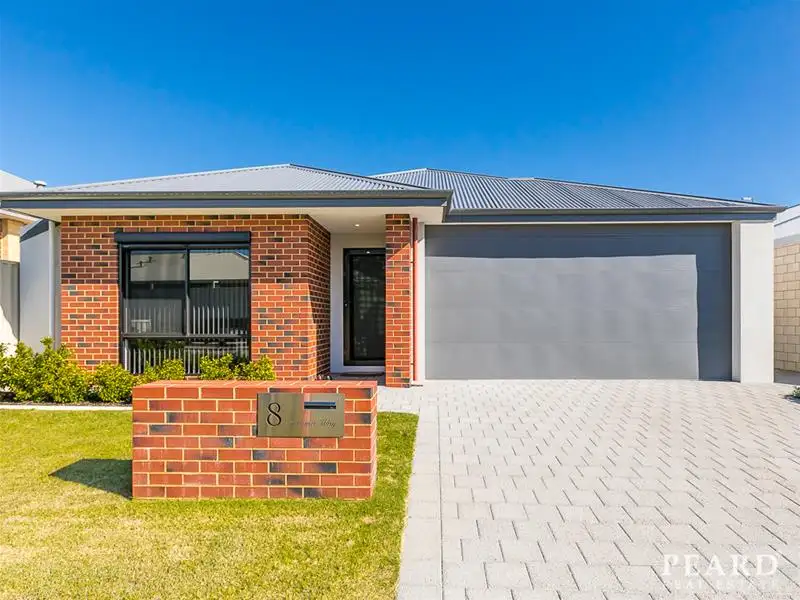


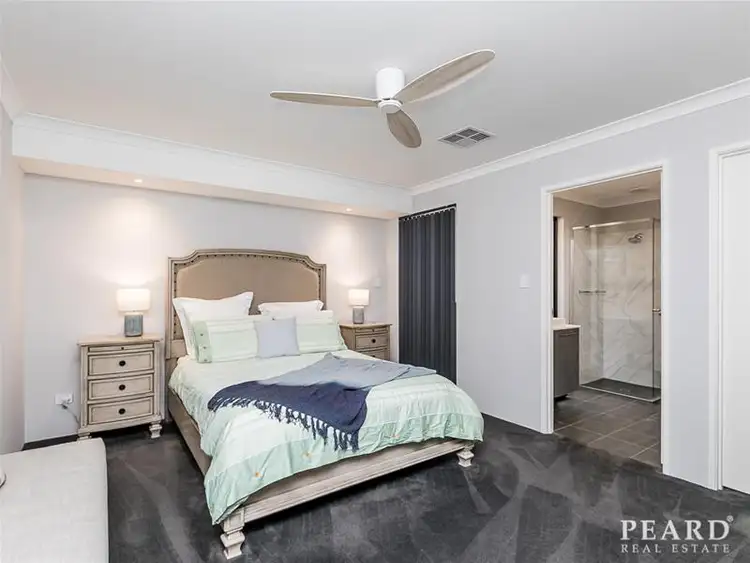
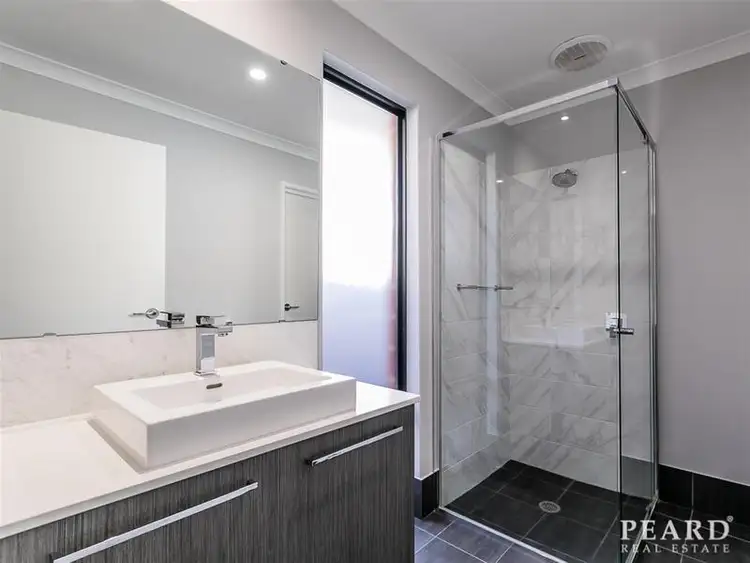
 View more
View more View more
View more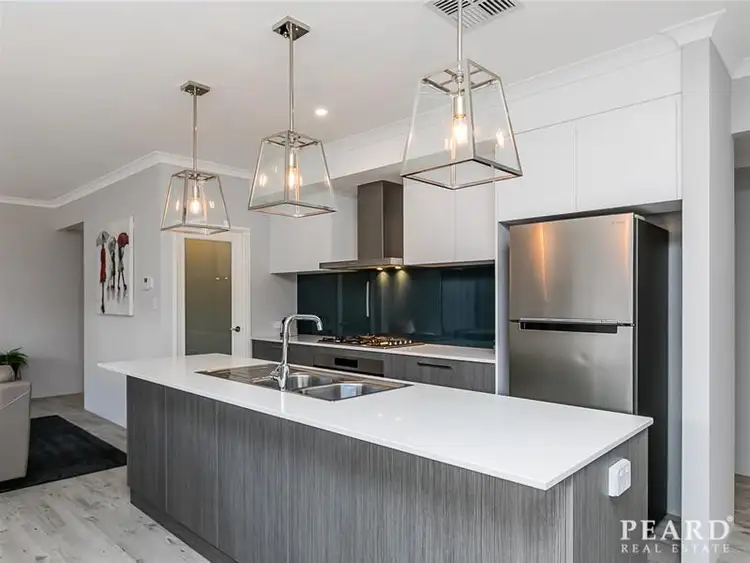 View more
View more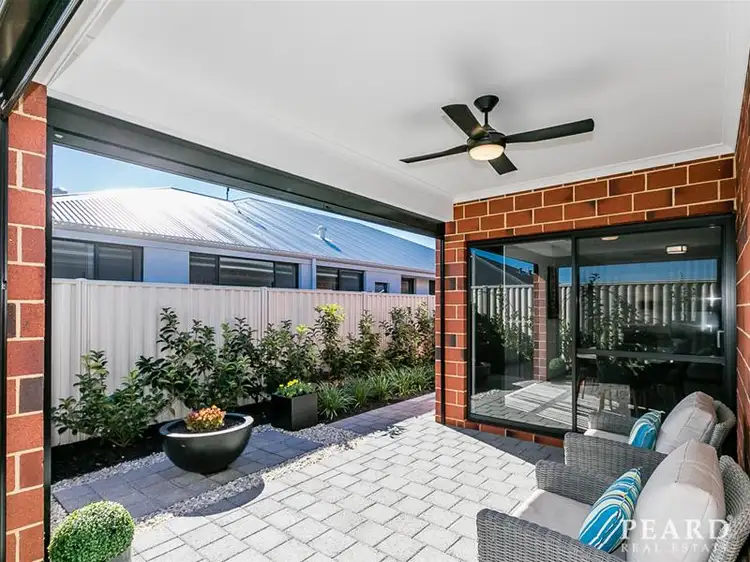 View more
View more

