“**SOLD BY PAUL RINGERI**”
CRANBOURNE WEST: Beautifully designed and immaculately presented with high quality fixtures and finishes throughout, this stunning 3 bedroom modernised family home is spread over a stylish single level. Complete with sliding glass doors that spill directly into the alfresco and the expansive rear yard for the ultimate in laid back living.
Set upon a landscaped and totally private block measuring approx. 585m2 with an abundance of space for the kids and pets to roam, 8 Danita Way is a an address you'll love to call home!
Located in the heart of the residence you'll discover a light filled living room offering split-system cooling and soft latte carpeting adjacent to the covered entertainment area complete with outdoor ceiling fan and bistro blinds.
The chic modern hostess kitchen is a home cook's dream and features waterfall stone island, stainless-steel appliances, induction cooktop plus a mirrored splash back that further amplifies the light. Those who embrace the company of guests will appreciate the relaxed open-concept layout that adjoins this space directly with the separate dining zone.
Ideal for singles, couples, families, downsizers and investors alike, running off the entryway is the master bedroom that features a walk-in robe and full ensuite, while there is a further 2 robed bedrooms cradled down a separate hall with easy access to the full sized family bathroom.
With the ability to simply move in, unpack and relax, the property itself also features multiple ceiling fans/wall heating panels plus a double lock up garage with secure internal access.
Nestled in a highly established estate surrounded by amenities, the location is second to none. Only moments away from train stations, public/private schooling, childcare facilities and both the Camms Road and Sandhurst shopping centres. Literally minutes to the Cranbourne town centre and all major roads leading to Frankston, Dandenong and the Melbourne CBD!
Offering fantastic value for money this gem is bound to be snapped up quickly so call before it's SELLING, SELLING, SOLD!
BOOK AN INSPECTION TODAY, IT MAY BE GONE TOMORROW - PHOTO ID REQUIRED AT OPEN FOR INSPECTIONS!
DISCLAIMERS:
Every precaution has been taken to establish the accuracy of the above information, however, it does not constitute any representation by the vendor, agent or agency.
Our floor plans are for representational purposes only and should be used as such. We accept no liability for the accuracy or details contained in our floor plans.
Due to private buyer inspections, the status of the sale may change prior to pending Open Homes. As a result, we suggest you confirm the listing status before inspecting.

Air Conditioning

Toilets: 2
Built-In Wardrobes, Close to Schools, Close to Shops, Close to Transport, Garden

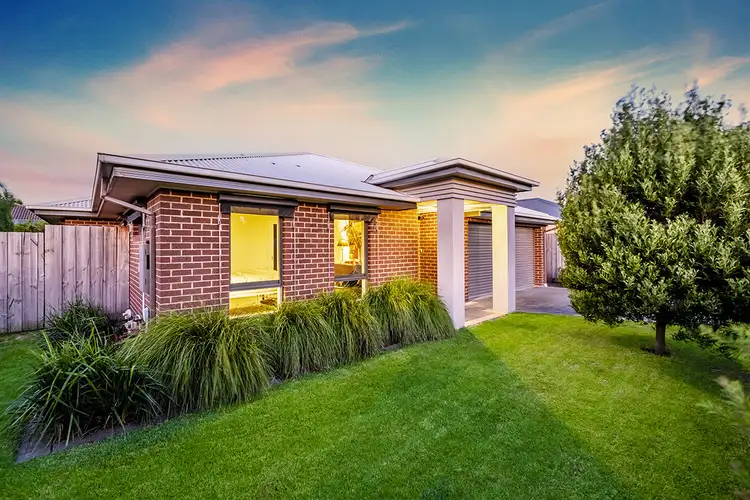
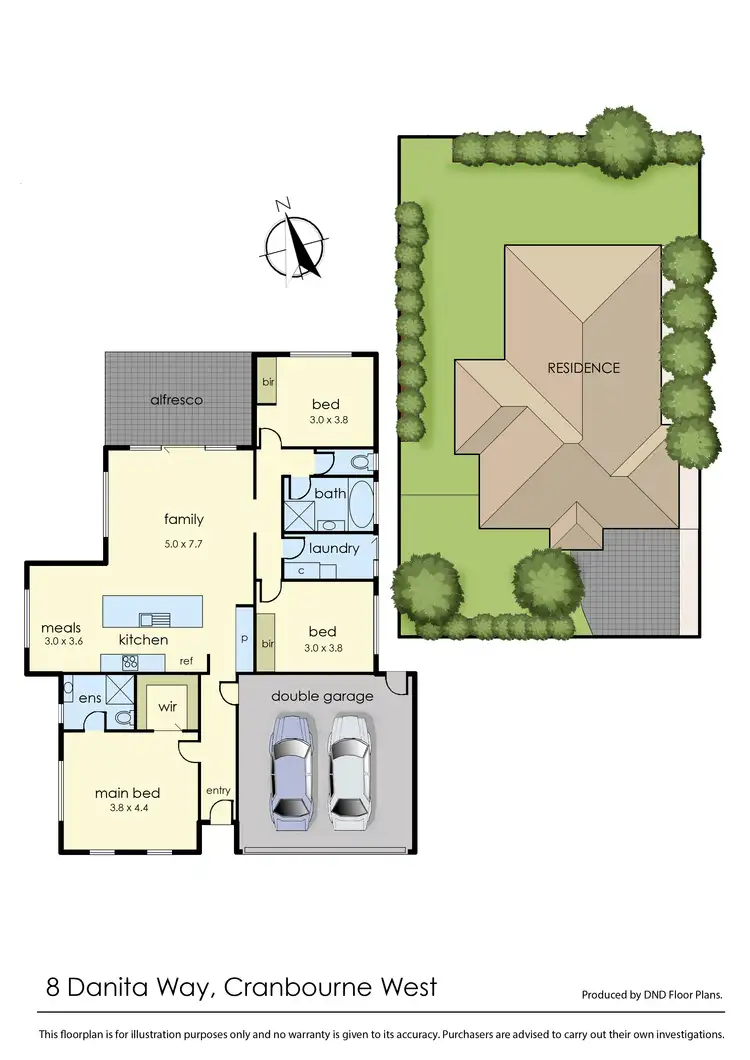
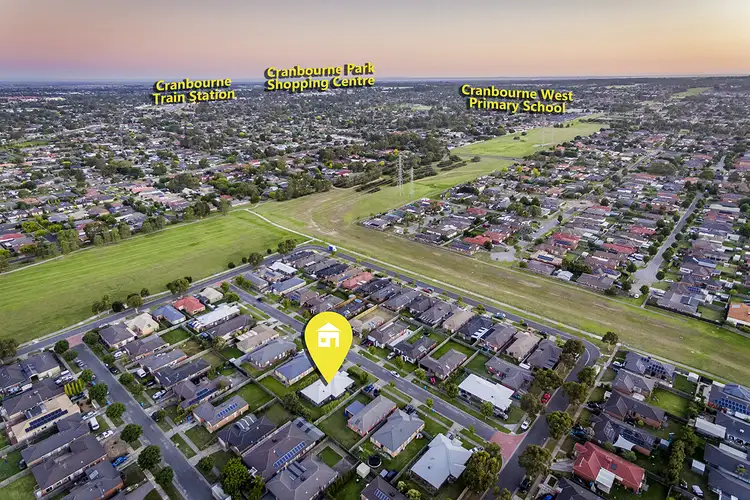
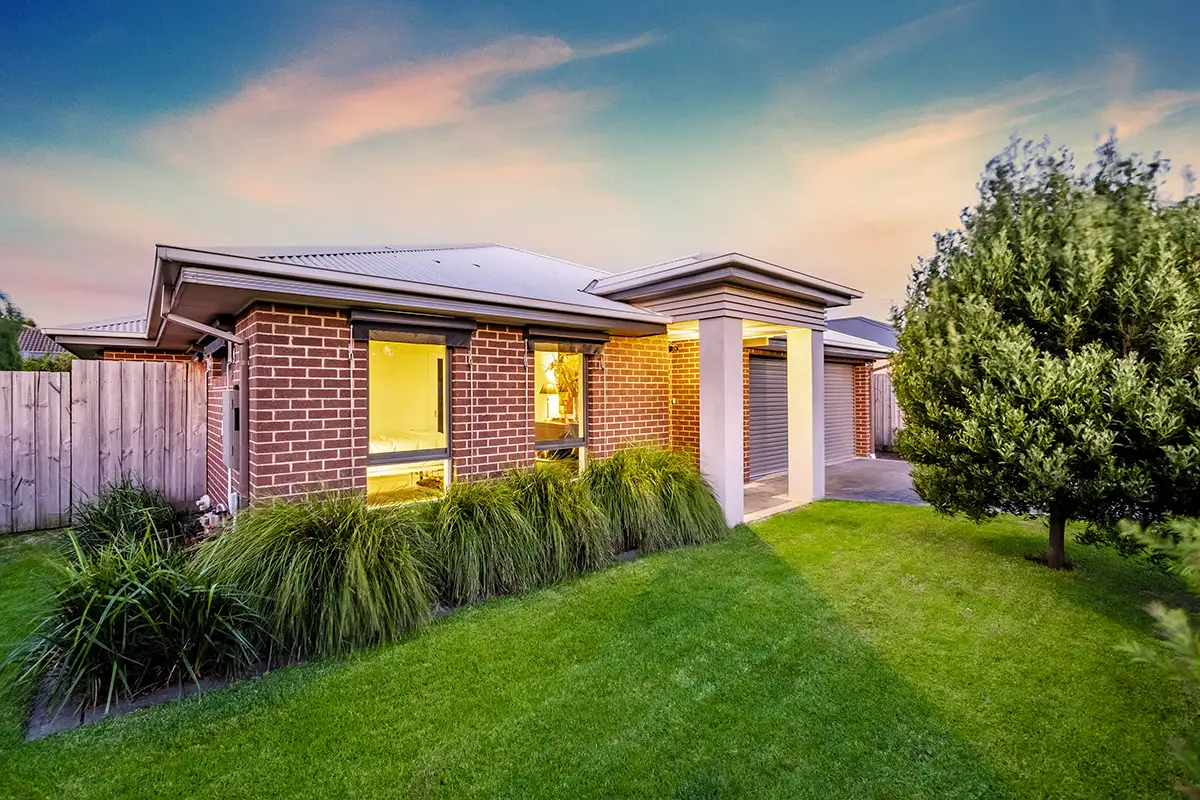


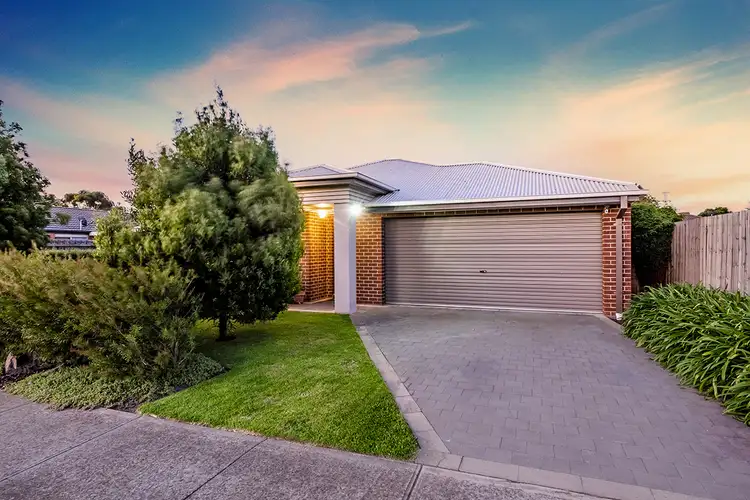
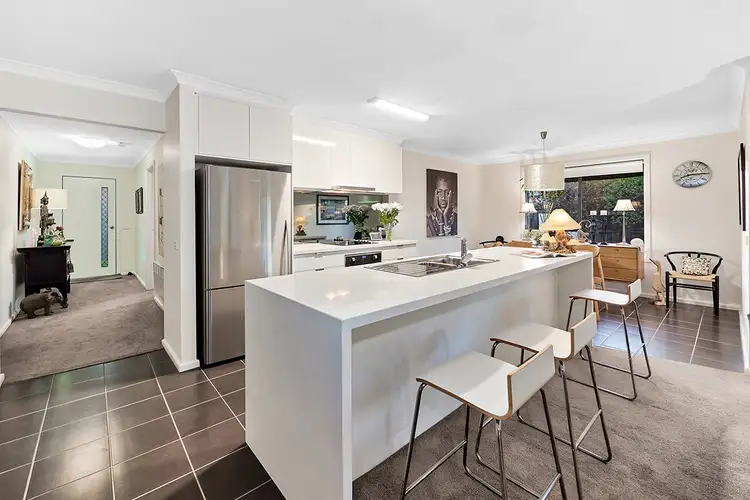
 View more
View more View more
View more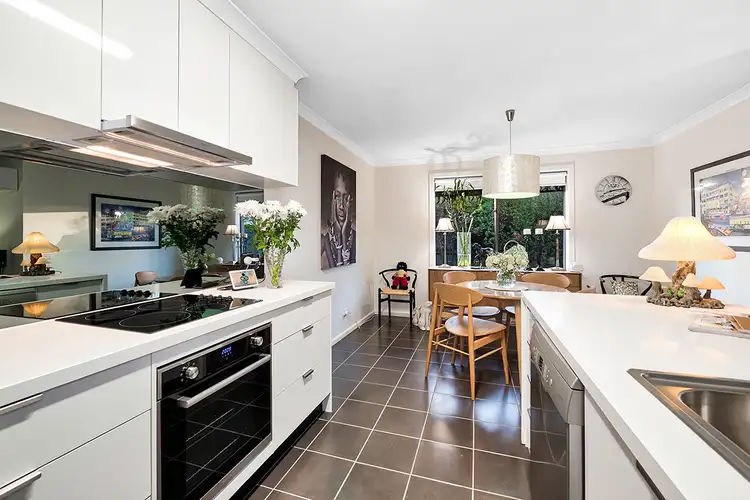 View more
View more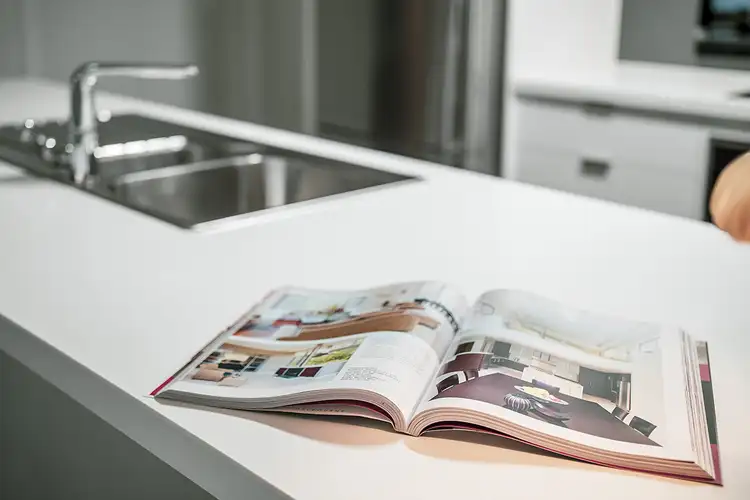 View more
View more


