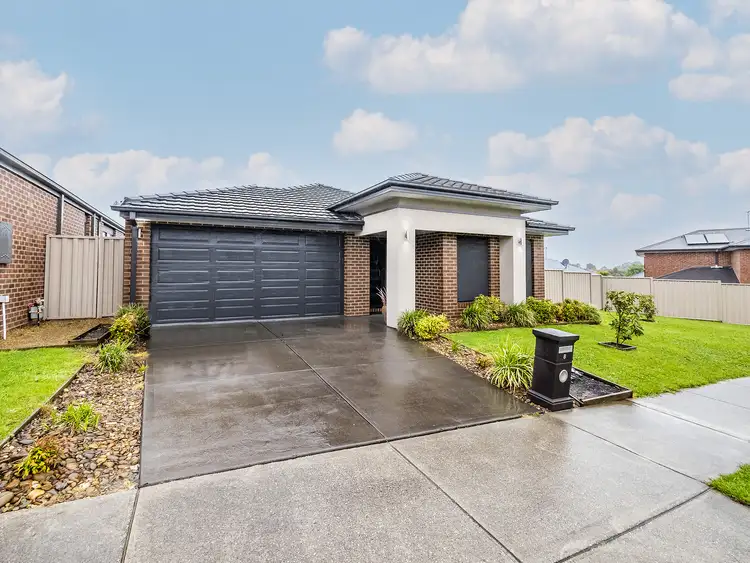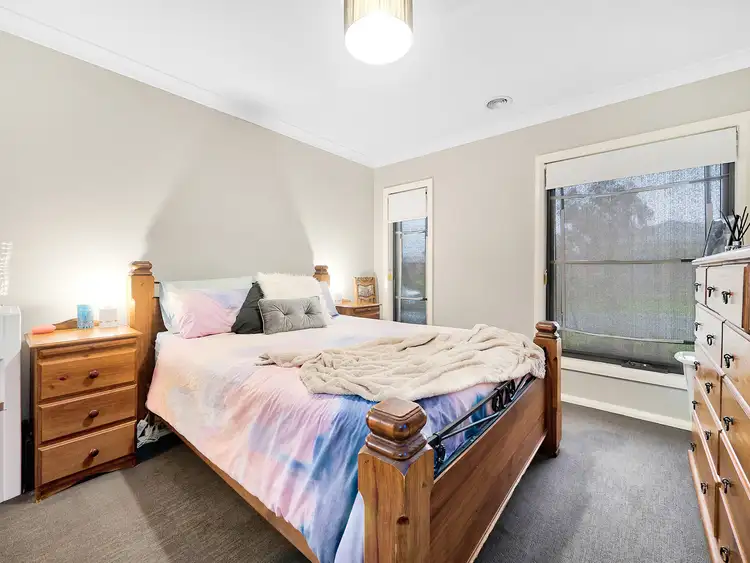Stylish, contemporary and very well situated for a range of buyers so close to major shopping and schools, this four-bedroom home is all set to impress with its comfortable layout and modern finishes delivering a lifestyle of absolute ease.
Sitting pretty on a 547m2 (approx) allotment with ample room for the kids to play, the residence offers two lovely living areas with superb natural light, chic grey tones and light timber flooring for the family to spread out in style.
Entertaining will be a joy from the elegant cook's kitchen, which boasts a stone island bench, gas hob, stainless-steel appliances and loads of storage for plates, pots, pans and appliances.
Tall sliding stacker doors off the dining zone peel open to a covered alfresco terrace to dine and relax in the open air in absolute serenity behind high fencing, while the lovely garden wraps around to provide two zones to enjoy, from kicking the footy with the kids to reclining on a sunbed.
Guarding the fort at the front of the home, the master bedroom is fitted with a walk-in robe and ensuite in this six-year-old home, which includes a full family bathroom for the kids, gas ducted heating, air-conditioning, a double remote garage with internal access and the possibility for rear access for the boat / trailer.
A short zip to St Francis Xavier College, St Clare's Primary School, Pakenham Lakeside Primary School, the Arena Shopping Centre and the Pakenham Lifestyle Centre, this quiet residential precinct is approximately 45-minutes' drive to Melbourne.
BOOK AN INSPECTION TODAY, IT MAY BE GONE TOMORROW - PHOTO ID REQUIRED AT OPEN FOR INSPECTIONS!
AS PER GOVERNMENT REGULATIONS, ANYONE ATTENDING A PUBLIC OPEN HOME INSPECTION OR AUCTION MUST PROVIDE PROOF OF DOUBLE VACCINATION AND CHECK VIA QR CODE PROVIDED ON SITE
DISCLAIMERS:
Every precaution has been taken to establish the accuracy of the above information, however it does not constitute any representation by the vendor, agent or agency.
Our floor plans are for representational purposes only and should be used as such. We accept no liability for the accuracy or details contained in our floor plans.
Due to private buyer inspections, the status of the sale may change prior to pending Open Homes. As a result, we suggest you confirm the listing status before inspecting.
All information contained herein has been provided by the vendor, the agent accepts no liability regarding the accuracy of any information contained in this brochure.









 View more
View more View more
View more View more
View more View more
View more

