Living in this five bedroom, four bathroom home will be like residing permanently in a tropical five-star resort.
The house and grounds simply ooze luxury. From the u-shaped living quarters overlooking the pool, to the tropical gardens and second-storey study with its own plumbed in entertainment area, this is a magnificent home that needs to be seen to be believed.
With polished timbers floors and exposed timber beams throughout, the whole house has easy access to or looks out on the manicured, landscaped gardens and 70,000 litre swimming pool.
The modern kitchen boasts stone bench tops, a walk-in pantry, built-in Miele electric oven, ILVE gas stovetop and in-built Fisher & Paykel double draw dishwasher. There is enough cupboard space for the most prolific cook, with natural light drawn from rows of windows at both eye-level and overhead. It is within reach of the large dining area, making for the easy service of meals.
The enormous lounge room is the perfect place to relax in all seasons. Air-conditioned and with a built-in fireplace, it opens onto the pool, has high ceilings and is decorated with polished wood.
Just up the stairs from this area is a well fitted study and a media room with a veranda entertainment area with a built-in sink and views of the garden.
The master bedroom and three of the four other sleeping areas each have their own ensuites, one with a spa, his and hers basins and a large shower, while the others have shower recesses or baths. Three of the bedrooms also have walk-in robes.
A large laundry with entrances to the house and back yard, and masses of storage space, complements the interior of this luxury home.
As well as the pool, heated spa, sauna, tropical gardens, pergola and water feature outside, the two-block yard has a two-car lock-up garage with space for an additional two cars under a car port. Inside are a separate utility room and large workshop.
At the rear of the house is a 6m x 6m shed which has been fitted out as a photographic studio/teenagers retreat. The studio has power, air conditioning and is wired for the entertainment system.
And if this isn't enough space for Dad and his tools, there are also two, two-door lock up sheds in the corner of the garden.
The environmentally conscious will be pleased to know the yard has four rain water tanks plumbed to the toilets, with capacity for 12,600 litres.
At a glance:
•Five bedrooms
•Four bathrooms (including one with a spa)
•Large living area
•Modern open-plan kitchen and dining area
•Air-conditioning and fireplace
•His or Her Study, along with a large media room
•Verandas
•Timber floors and exposed beams
•Pool, outdoor entertainment area and water feature
•Sauna and Spa
•Large double-car garage with two workshop areas
•Double car port
•Garden sheds
•Photographic studio
•5.3 kW Solar system
•Four rain water tanks with 12,600 litre capacity.
The house nestles in the quiet, leafy, south Brisbane suburb of Carindale near shops, schools and public transport.
Come for a look at this magnificent home, but be prepared to not want to leave.
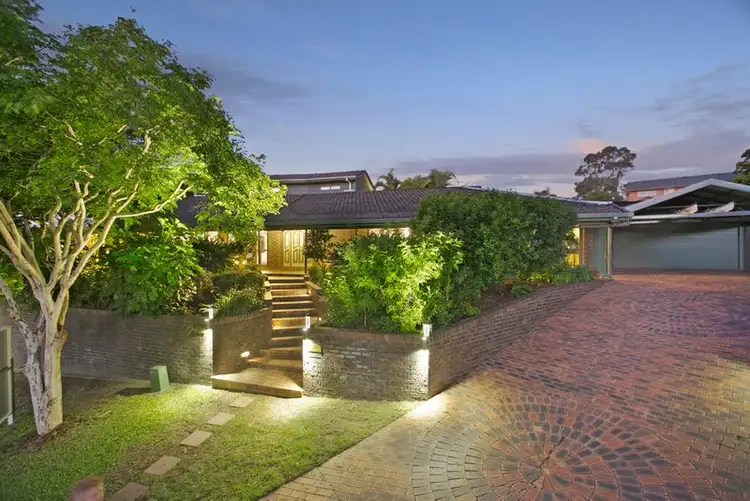
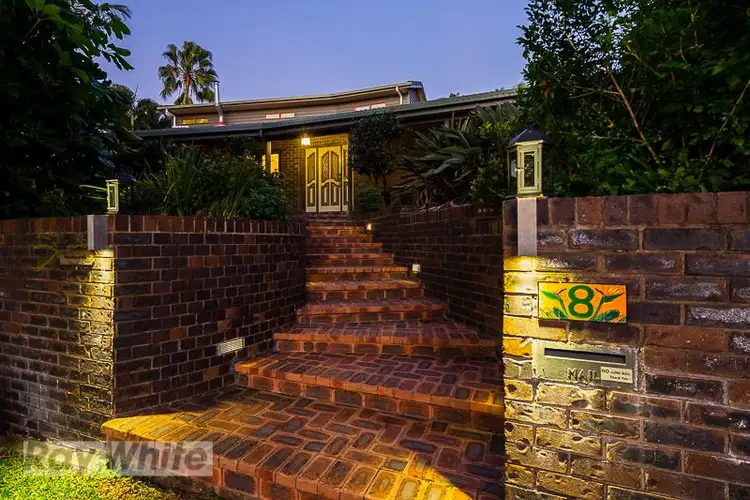
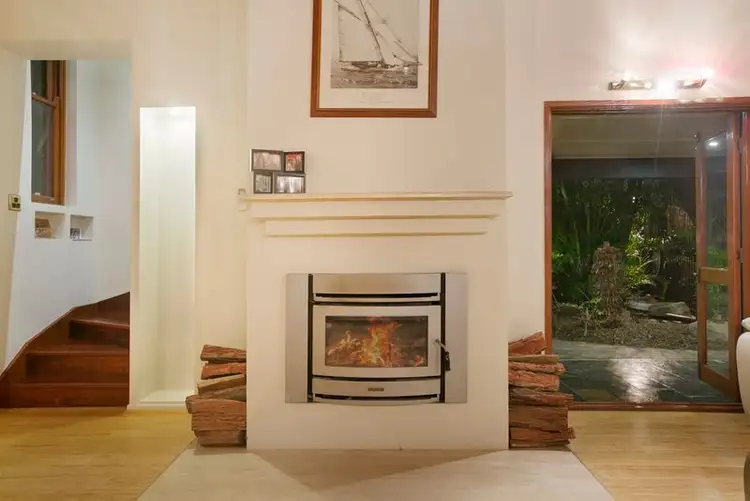
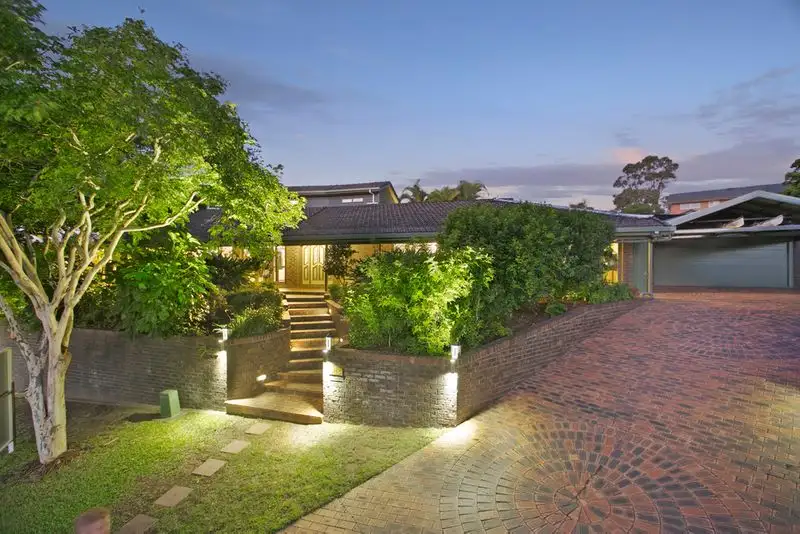


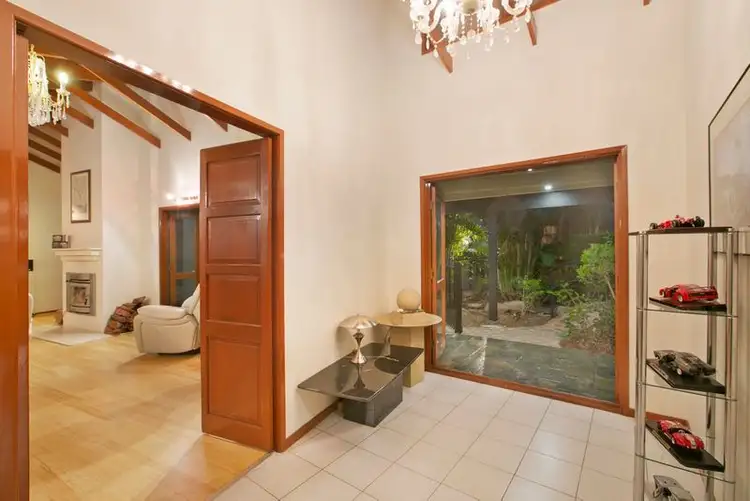
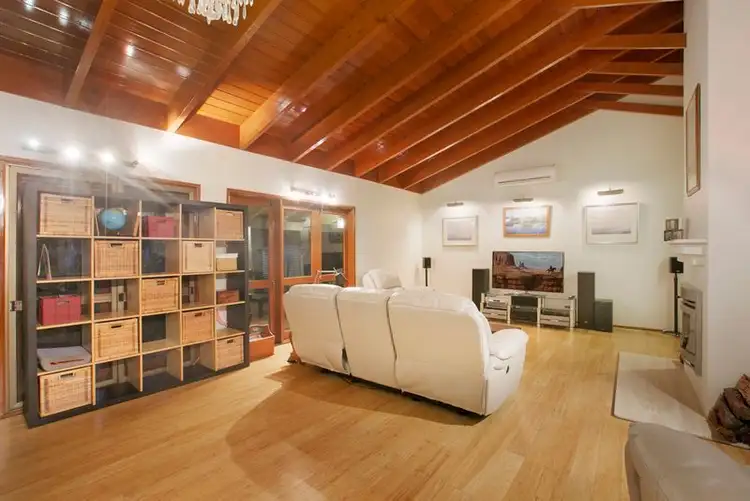
 View more
View more View more
View more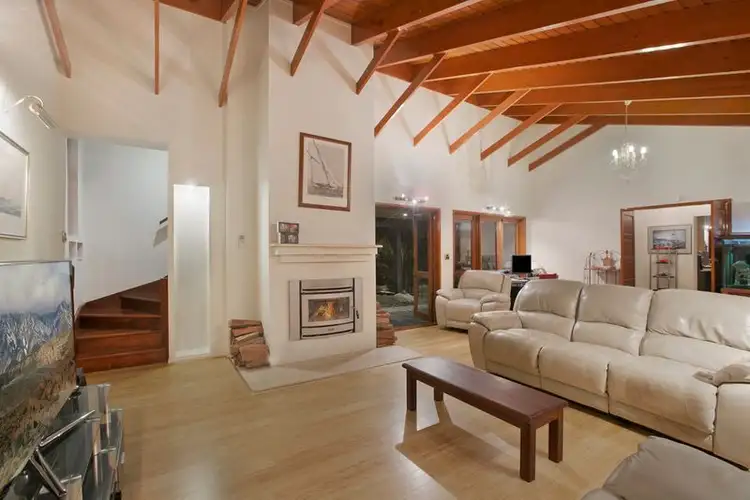 View more
View more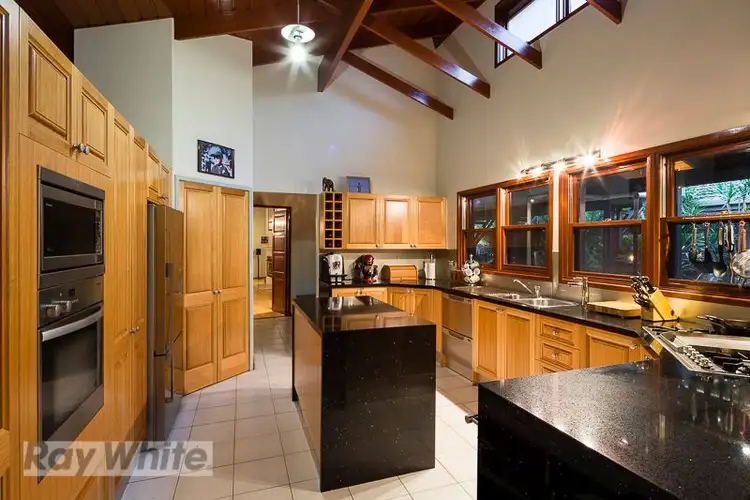 View more
View more
